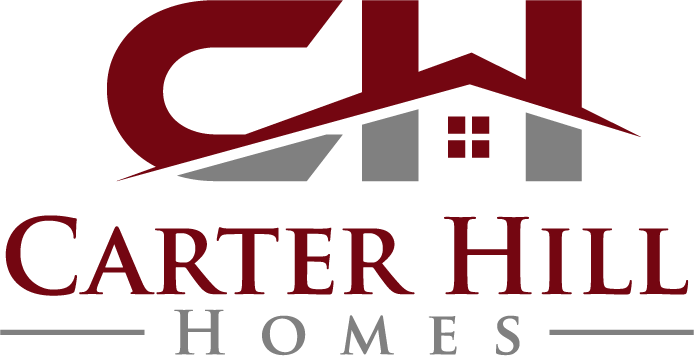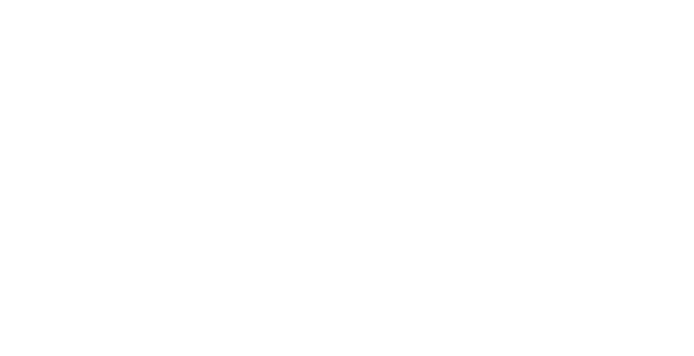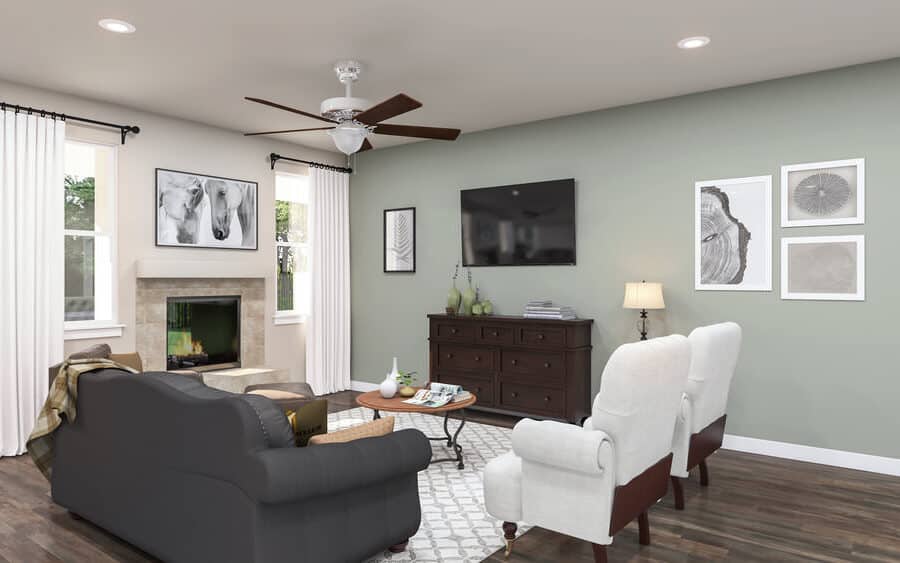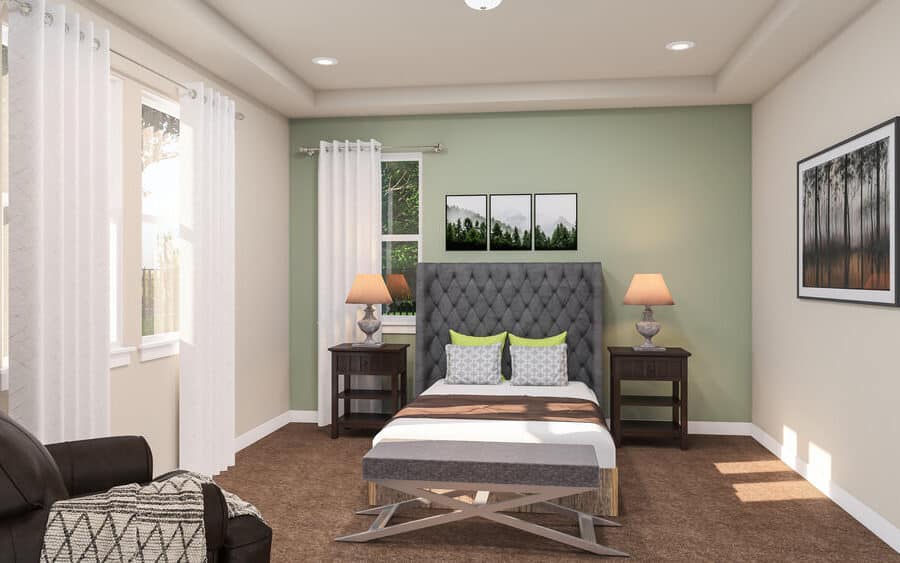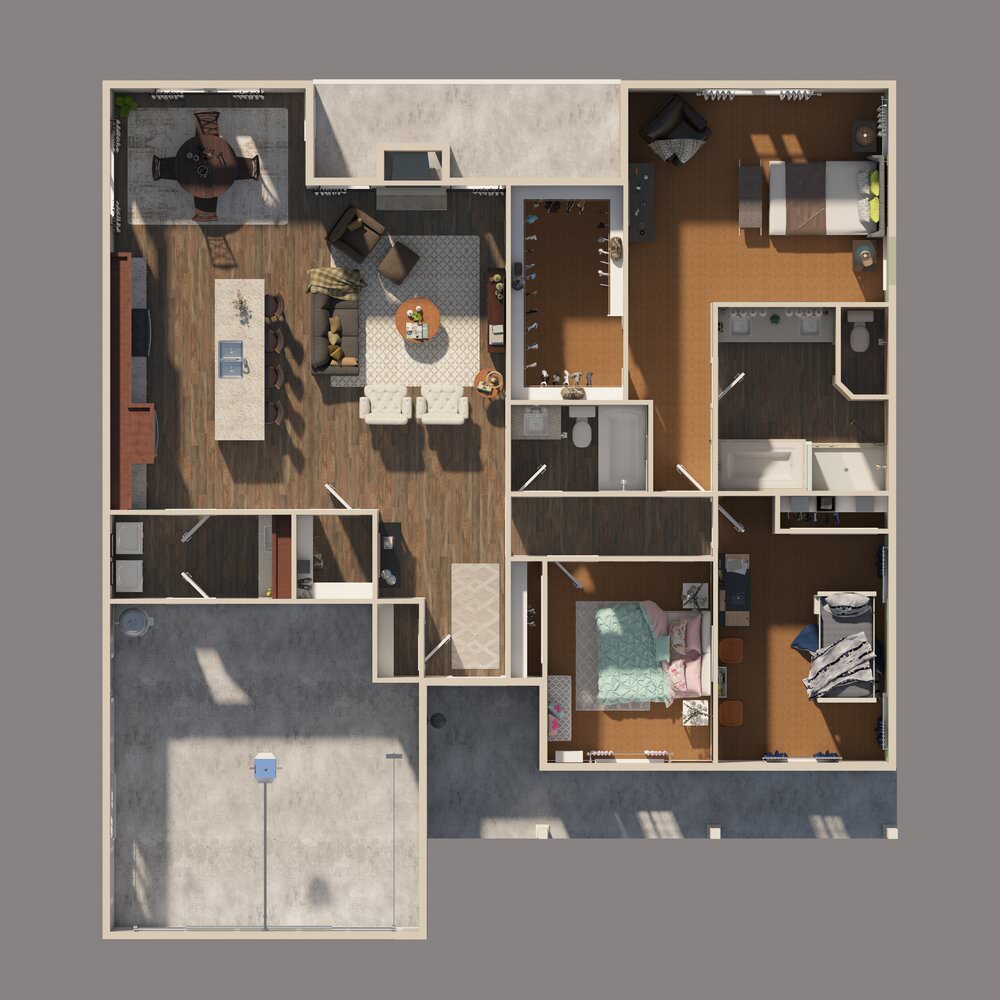3 Beds, 2 Baths, 1,750 SQ. FT.
The Marigold – 1750 Plan
Request Information
Contact us for more information on Marigold – 1750 Plan. Ask us about move-in ready homes and current incentives.
The Marigold – 1750 Plan
3 Beds, 2 Baths , 1,750 SQ. FT.
Simplicity shines with modern materials that are elegantly executed, putting your dream home well within reach. Step inside and you’re instantly drawn to the main living area with its fireplace and large seating area. An airy, gourmet kitchen with high-end finishes and appliances is nearby, offering island seating that extends the space for entertaining. Within easy reach of the kitchen is a large walk-in pantry closet as well as a combination laundry room/mud room that conveniently leads to the garage. The open floor plan continues from the kitchen to a sunlit dining area, providing access to the back patio and yard. Near the foyer, a hallway leads to a full bathroom, two large, private bedrooms, and the owner’s suite. In the latter, luxury is on full power with a four-season walk-in closet, tray ceiling detail in the bedroom, and an opulent bathroom with private lavatory, dual vanities, and both a walk-in shower and bathtub.
Marigold – 1750
Included Features
- Upgraded Kitchenaid Stainless Steel Appliances
- Cabinets with soft close door hinges and drawer guides
- 5-Fixture Master Bathrooms
- Durable Mowhawk Luxury Vinyl Plank Flooring
- Upgraded 5 1/2 lb. & Mohawk Carpeting in Bedrooms
- Upgraded Moen Genta Plumbing Fixtures
- Rain Shower in Master Bath
- Beautiful Master Tile Shower and Floor Pan
- Upgraded Lighting Fixtures
- Large Walk-in Closets
- Voluminous 10 foot High Ceilings
- Programable Honeywell Thermostat
- 40 Year Asphalt Pro Comp Shingles
- R-21 Exterior Wall Insulation
- R- 49 Attic Ceiling Insulation
- 2 x 6 Exterior Wall Construction
- Digital Display Electric Fireplace
- Insulated Garage Walls and Doors
- Pre-plumbed Water Softener Loop
- Upgraded Craftsman Trim Package
- Upgraded Eggshell Body Paint
- Insulated Two Coat Stucco
- Eldorado Masonry Stone Wainscot
Virtual Tour
Request More Information X
Locally Owned and Operated
We’ve partnered with home building industry experts with a keen understanding of their local markets. Each builder partner brings affordable homes to their local communities. Paving the path to communicate directly with their local customers throughout the entire home building process.
Builder Expertise
Each National Builder Group partner is operated by an experienced former national homebuilding company executive with over 20+ years of experience. Their dream of owning their own homebuilding company gives a hands on approach that you won’t find with big production builders. Our builder partners have a goal to create quality, affordable homes nationwide.
Warranty
We're proud to build quality homes at an incredible value. We wouldn’t be where we are today with the integrity and commit to making life better to our homebuyers, associates, trade partners and communities. Which is why we’re proud to offer a warranty to help make our home buyers feel even more secure.
© 2025 NATIONAL BUILDER GROUP
