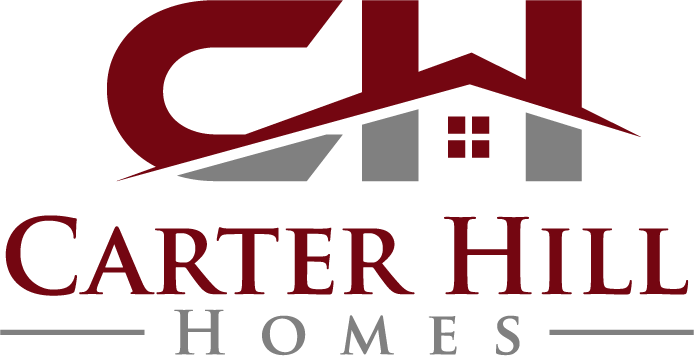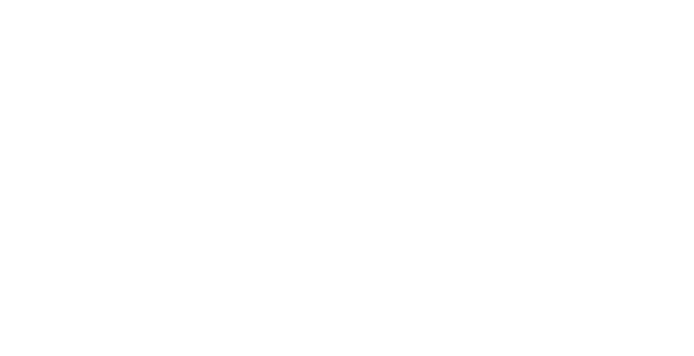Welcome to Mountain Meadows Estates
Request Information
Contact us for more information on Mountain Meadows Estates Community. Ask us about move-in ready homes and current incentives.
Welcome to Mountain Meadows Estates
4 STUNNING 3 TO 4 BEDROOM FLOOR PLANS, RANGING FROM 1,800 TO 3,200 SQUARE FEET WITH WALKOUT BASEMENTS Enjoy spectacular views of the Eastern Sierra Nevada Range at Mountain Meadow Estates, featuring floor plans for today’s modern living. Amid Northern Nevada’s recreation paradise, this Carter Hill community provides the best in Genoa living and has numerous upgrade opportunities to create the unique home of your dreams. At Mountain Meadow Estates, your style of living is our priority. Top-rated schools Nearby hiking and mountain biking trails Fly fishing on the Carson River Convenient to numerous golf courses Small town lifestyle 4 miles to the town of Genoa 5 miles to shopping 9 miles to Carson City 24 miles to Lake Tahoe 43 miles to Reno Community Hours: By Appointment Only Call 775-495-0509
Available Homes in Mountain Meadows Estates
428 Keith Trail Lot 49, Genoa, NV 89411
Bed
Bath
Car
Area
424 Keith Trail Lot 51, Genoa, NV 89411
Bed
Bath
Car
Area
2901 Matterhorn Drive Lot 5, Genoa, NV 89411
Bed
Bath
Car
Area
Request More Information X
Locally Owned and Operated
We’ve partnered with home building industry experts with a keen understanding of their local markets. Each builder partner brings affordable homes to their local communities. Paving the path to communicate directly with their local customers throughout the entire home building process.
Builder Expertise
Each National Builder Group partner is operated by an experienced former national homebuilding company executive with over 20+ years of experience. Their dream of owning their own homebuilding company gives a hands on approach that you won’t find with big production builders. Our builder partners have a goal to create quality, affordable homes nationwide.
Warranty
We're proud to build quality homes at an incredible value. We wouldn’t be where we are today with the integrity and commit to making life better to our homebuyers, associates, trade partners and communities. Which is why we’re proud to offer a warranty to help make our home buyers feel even more secure.
© 2025 NATIONAL BUILDER GROUP


