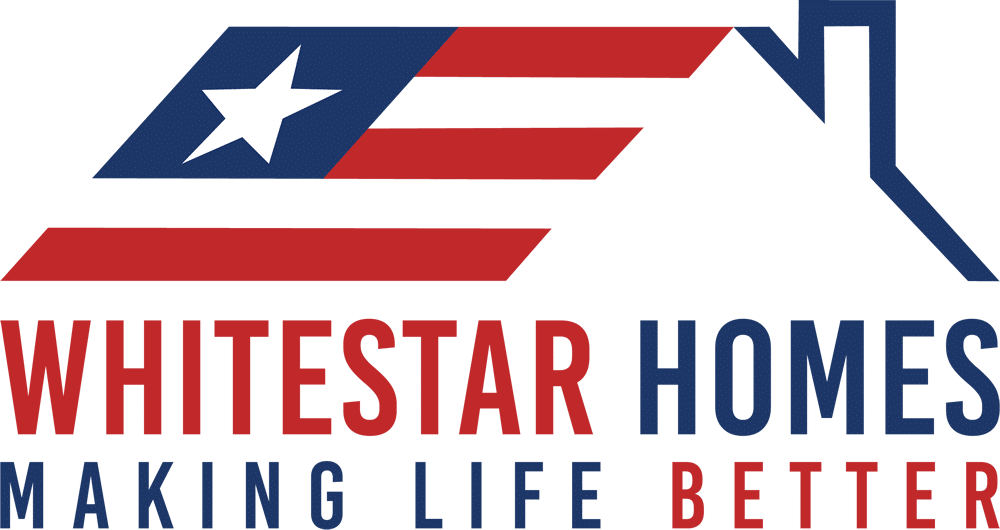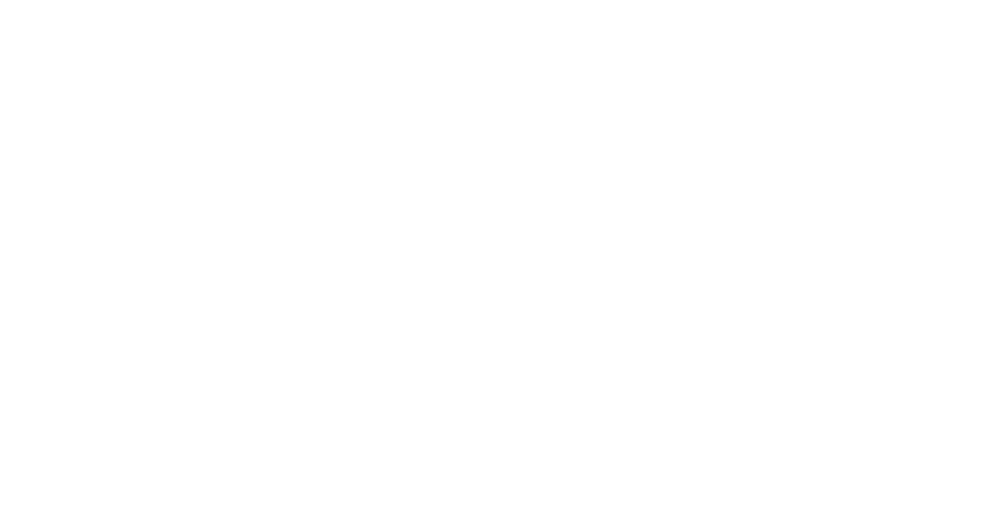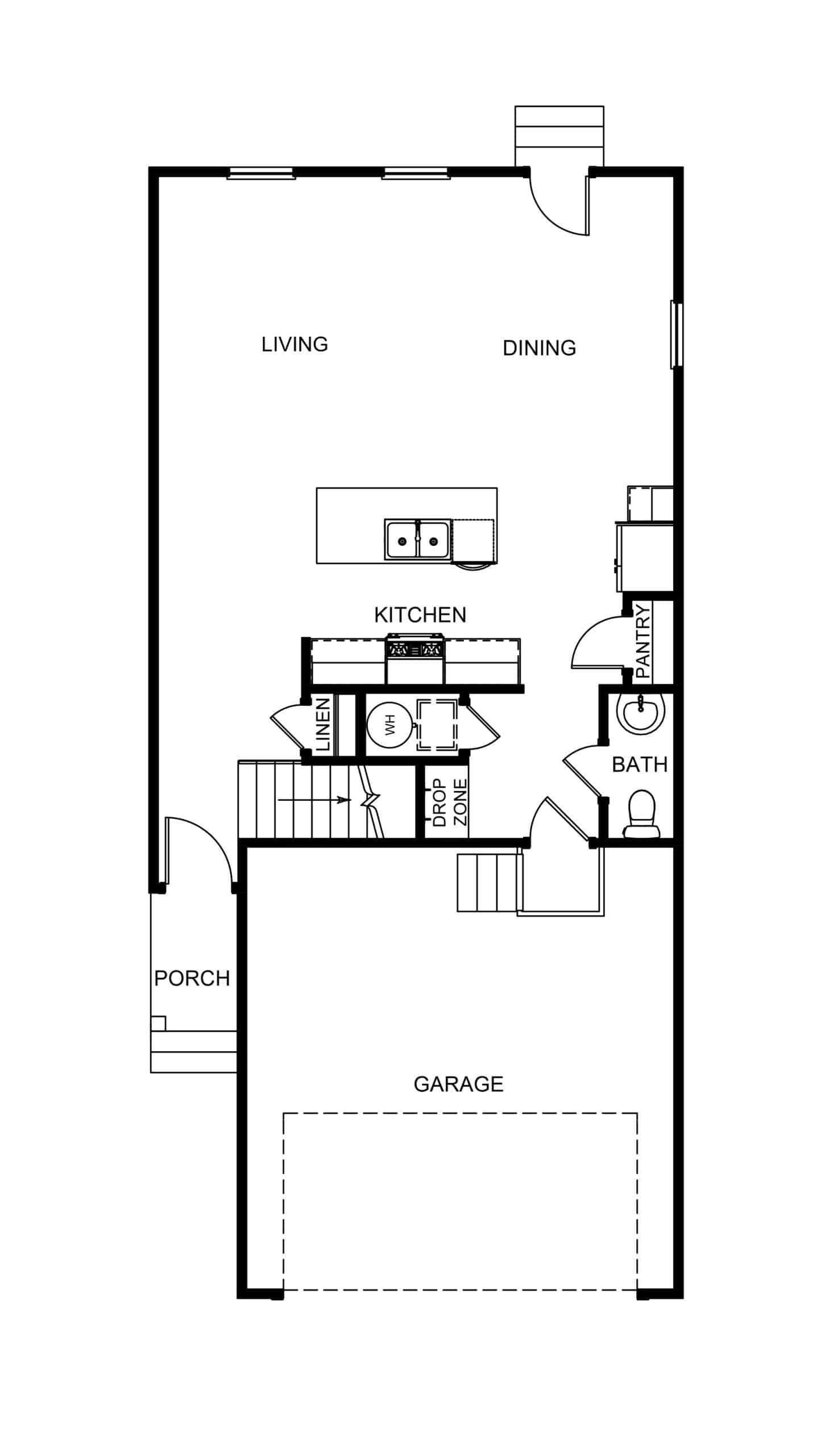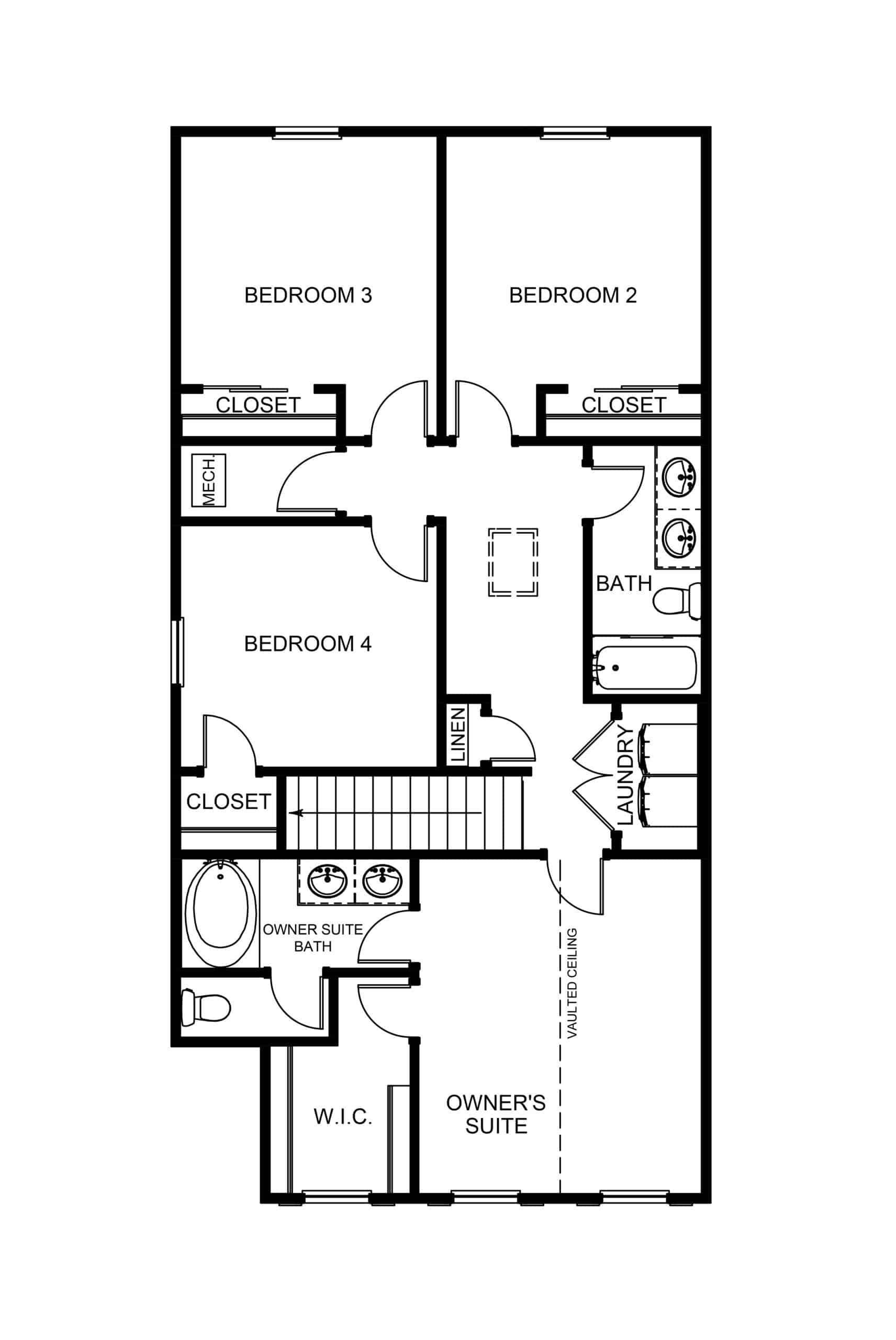4 Beds, 2.5 Baths, 1,868 SQ. FT.
The Evergreen Plan
Request Information
Contact us for more information on Evergreen Plan. Ask us about move-in ready homes and current incentives.
The Evergreen Plan
4 Beds, 2.5 Baths , 1,868 SQ. FT.
With its varied roofline peaks and row of large second-story windows, this stunning four-bedroom home makes a dramatic first impression. Its second impression of affordability makes it all the more tantalizing. Step inside and you’re drawn straight ahead to a wide-open gathering place where great room and dining room meld seamlessly. Overlooking it all is a gourmet kitchen featuring a large island with seating area, stylish cabinetry, and modern, efficient appliances. Steps away is a mudroom, bathroom, and garage. For privacy, just head upstairs. The owner’s suite boasts a large walk-in closet and private bath with luxurious bathtub. The other three bedrooms offer roomy comfort and access to a full bath with dual vanities. For convenience, an upstairs laundry area is readily accessible.
Evergreen
Included Features
- Open concept kitchen | living | dining experience
- Durable and sleek Shaw LVP throughout main living and bathrooms
- Upgraded carpet pad for enhanced comfort
- Attractive Shaw carpeting in bedrooms
- Elegant quartz countertops from Arizona Tile in kitchen and all bathrooms
- Expansive 8' kitchen island that accommodates seating for 4-5 people
- Stainless Steel GE Appliances with gas range
- Upgraded Moen faucets and fixtures
- Shower glass in all bathrooms
- Vaulted ceiling in master bedroom
- Large walk-in master closet
- Lovely 5-blade brushed nickel ceiling fan
- Upgraded disk lighting in kitchen, living room, dining room, and hallways
- Upgraded brushed nickel chandelier and bathroom vanity lighting fixtures
- Upgraded Sherman Williams semi-gloss pain on all trim for higher durability and smooth finish
- Upgraded GAF High Definition ® 40 year limited lifetime shingles
- Thick R-60 insulation in attic for greater temperature control
- Drop zone with coat hooks and cubbies (crawl space only)
- Satin nickel door and bathroom hardware
- Satin nickel 5" cabinet hardware
Request More Information X
Locally Owned and Operated
We’ve partnered with home building industry experts with a keen understanding of their local markets. Each builder partner brings affordable homes to their local communities. Paving the path to communicate directly with their local customers throughout the entire home building process.
Builder Expertise
Each National Builder Group partner is operated by an experienced former national homebuilding company executive with over 20+ years of experience. Their dream of owning their own homebuilding company gives a hands on approach that you won’t find with big production builders. Our builder partners have a goal to create quality, affordable homes nationwide.
Warranty
We're proud to build quality homes at an incredible value. We wouldn’t be where we are today with the integrity and commit to making life better to our homebuyers, associates, trade partners and communities. Which is why we’re proud to offer a warranty to help make our home buyers feel even more secure.
© 2025 NATIONAL BUILDER GROUP




