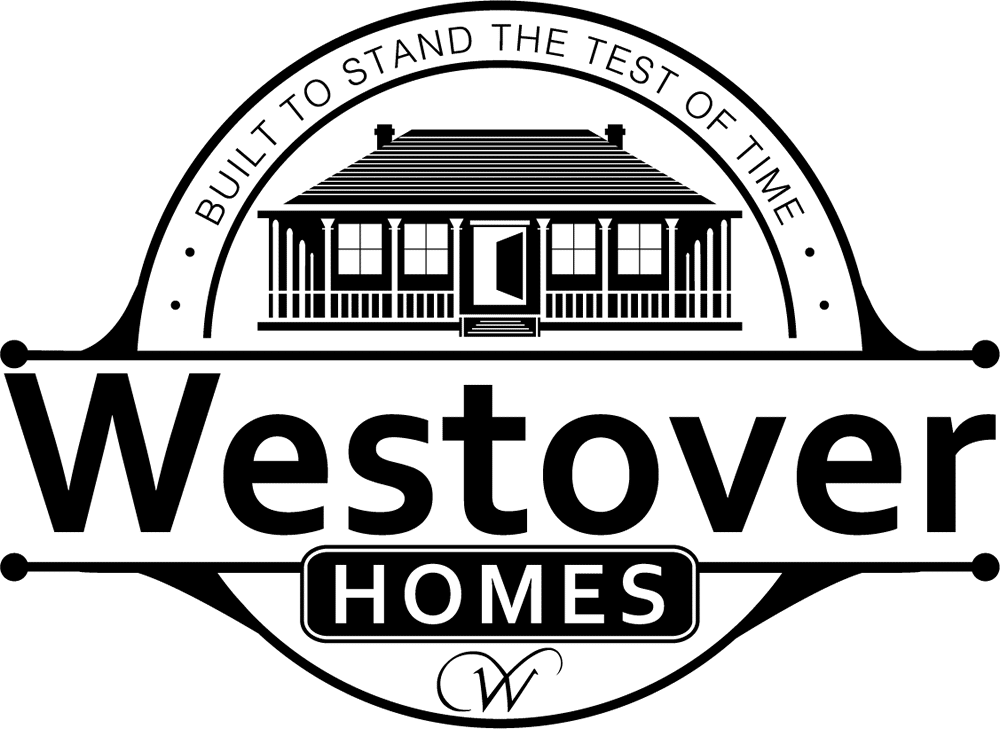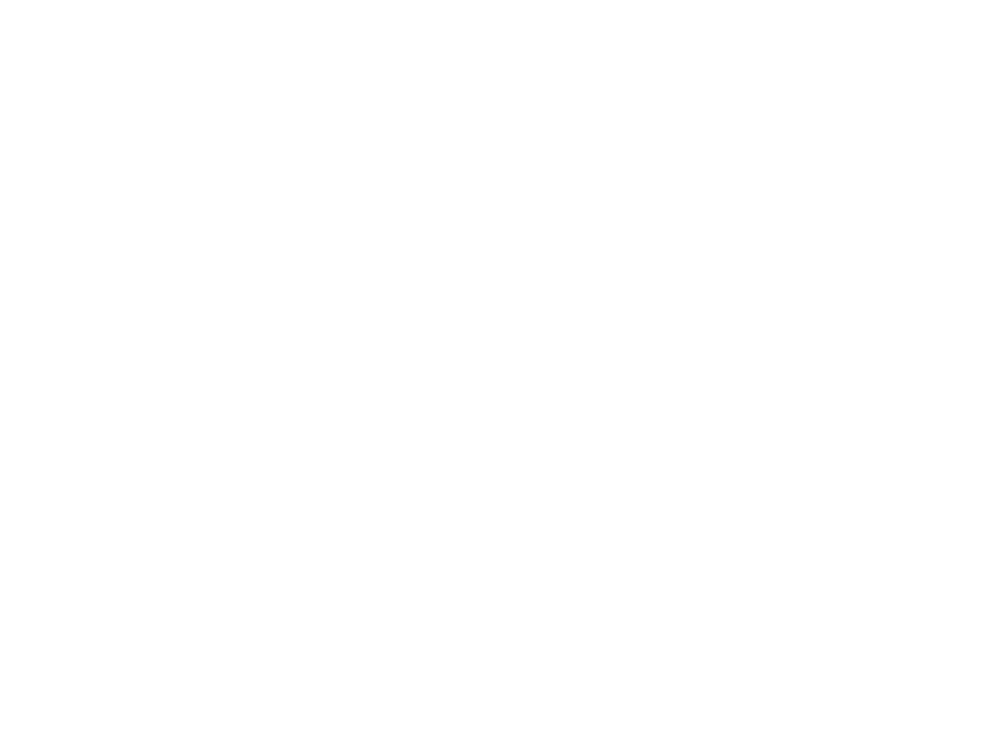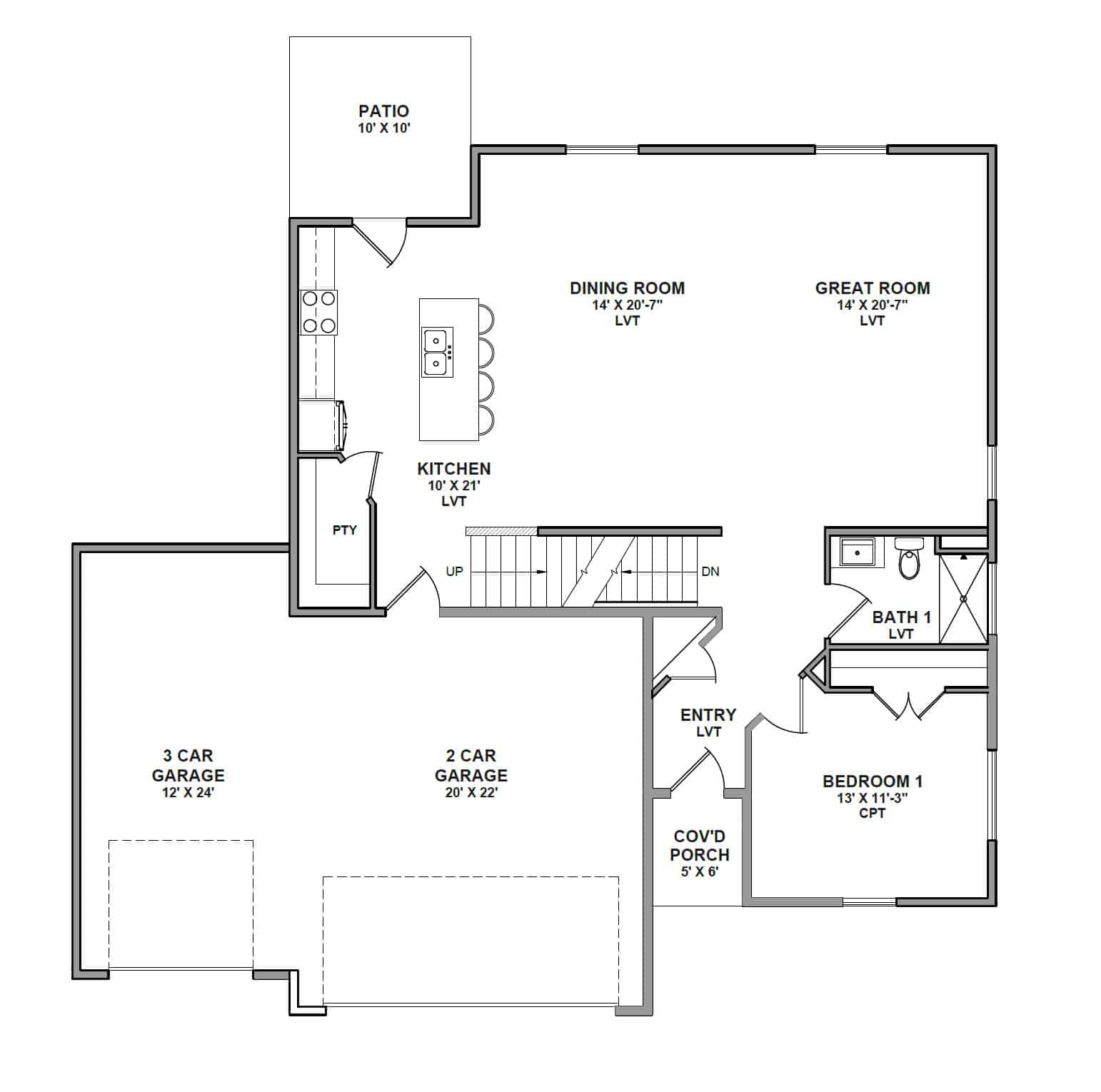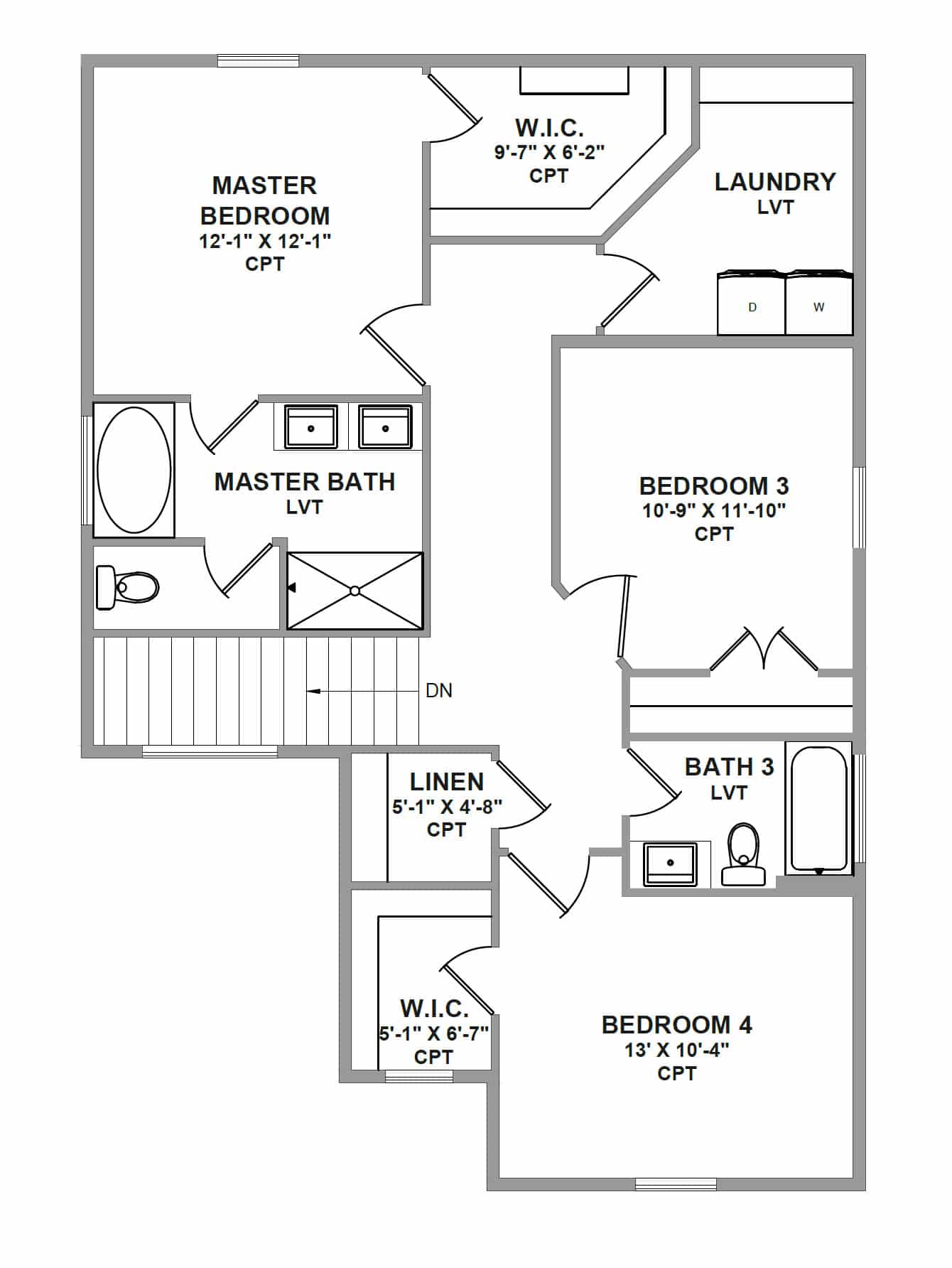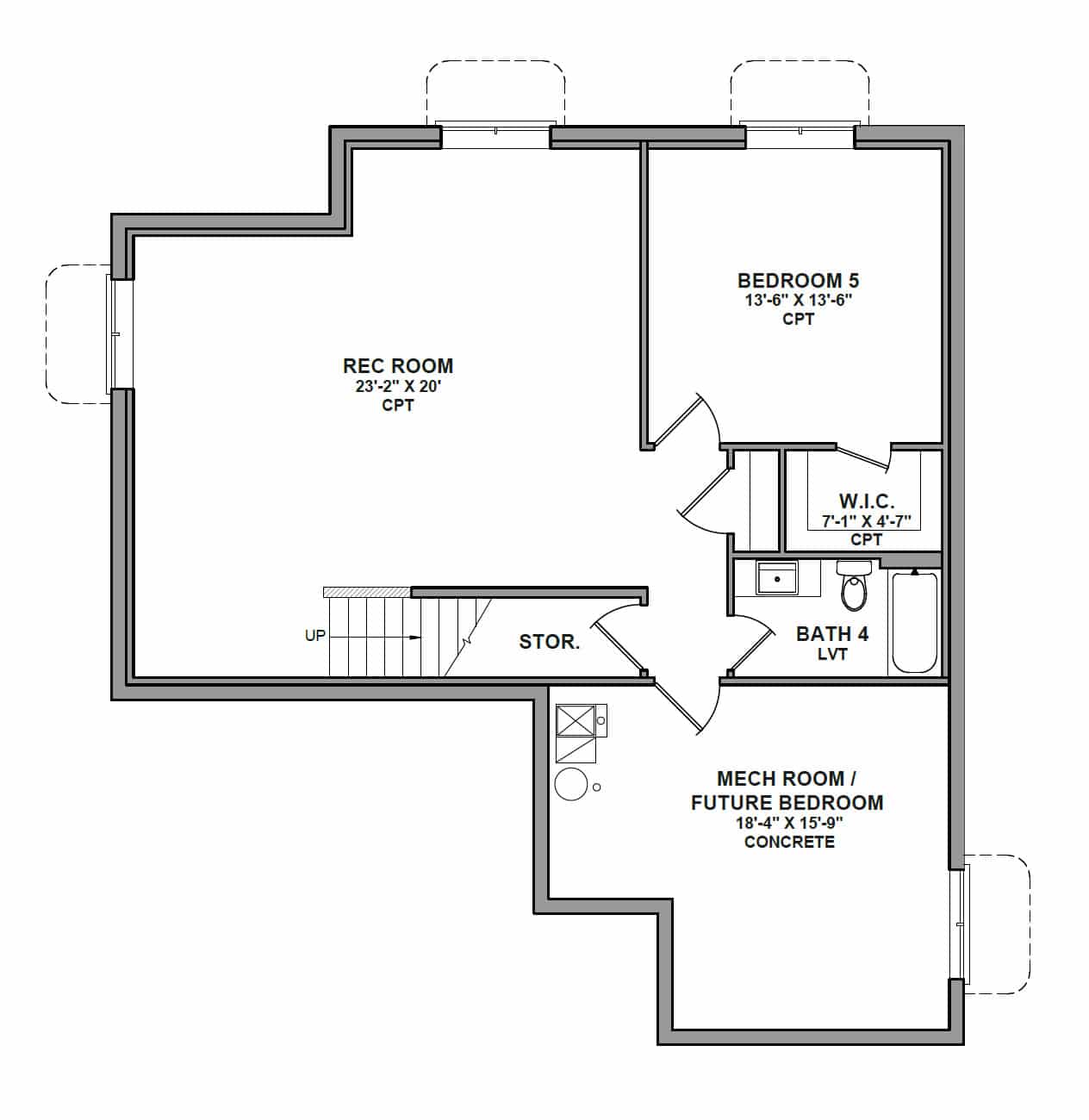5 Beds, 4 Baths, 3,556 SQ. FT.
The Woodhaven Plan
Request Information
Contact us for more information on Woodhaven Plan. Ask us about move-in ready homes and current incentives.
The Woodhaven Plan
5 Beds, 4 Baths , 3,556 SQ. FT.
This beautifully designed two-story low maintenance home offers the perfect balance of comfort, flexibility, and modern style. This amazing home includes 4 bedrooms, 3 baths, 3 car garage, large walk-in pantry, granite counter tops, upper-level large laundry, 5-piece master bath, spacious bedrooms, stucco, stone and front landscaping. The main level features an open concept layout that seamlessly connects the living room, dining area, and a chef-inspired kitchen with a large island for gathering and entertaining. A private bedroom on the main level with a walk-incloset and nearby bathroom provides the ideal space for guests, a home office, or multi-generational living. Designed with energy-efficient features, this home helps lower utility costs while keeping your family comfortable year-round.
Woodhaven
Included Features
- Masonite Siding
- Kitchen Island
- Carpeting & Luxury Vinyl Tile
- Stainless Appliances
- Central Air
- Garbage Disposal
- Wired for Ceiling Fans
- 2*6 Exterior Walls
- Stainless Steel Sink
- Garage Door Opener
- A/C
Request More Information X
Locally Owned and Operated
We’ve partnered with home building industry experts with a keen understanding of their local markets. Each builder partner brings affordable homes to their local communities. Paving the path to communicate directly with their local customers throughout the entire home building process.
Builder Expertise
Each National Builder Group partner is operated by an experienced former national homebuilding company executive with over 20+ years of experience. Their dream of owning their own homebuilding company gives a hands on approach that you won’t find with big production builders. Our builder partners have a goal to create quality, affordable homes nationwide.
Warranty
We're proud to build quality homes at an incredible value. We wouldn’t be where we are today with the integrity and commit to making life better to our homebuyers, associates, trade partners and communities. Which is why we’re proud to offer a warranty to help make our home buyers feel even more secure.
© 2025 NATIONAL BUILDER GROUP
