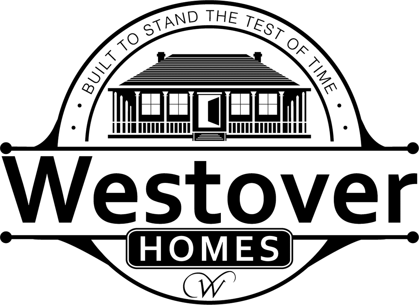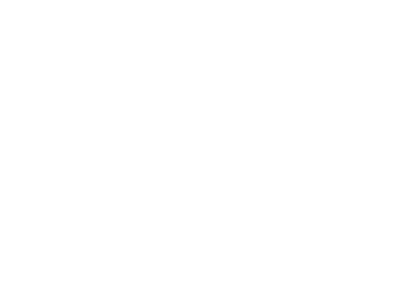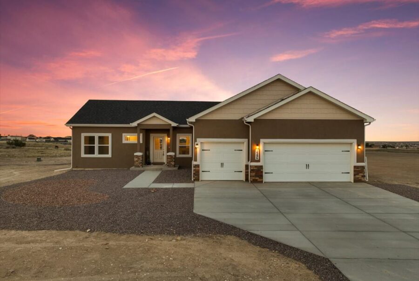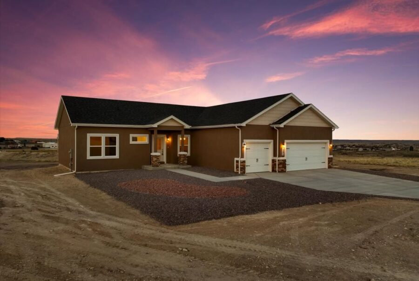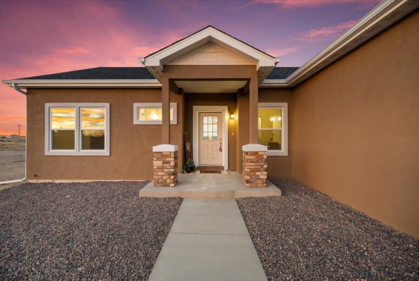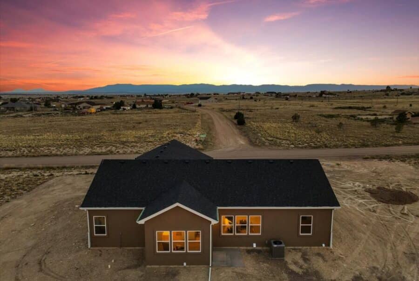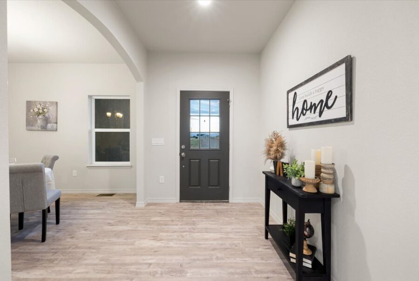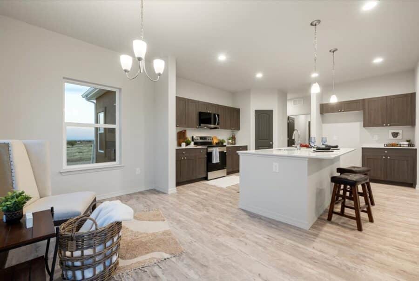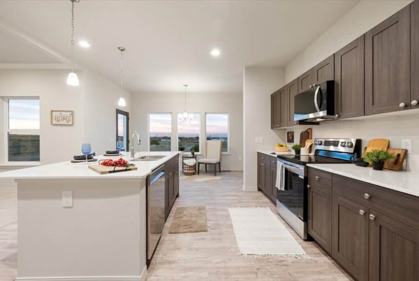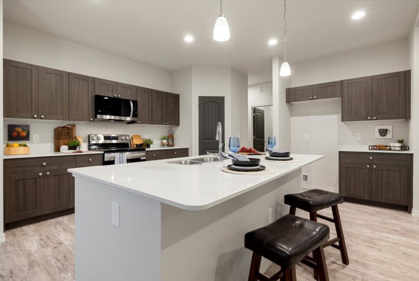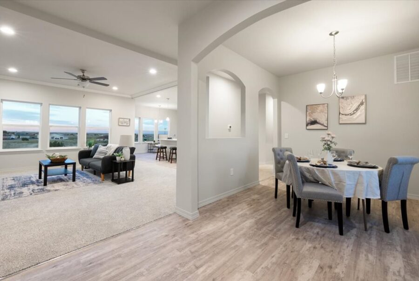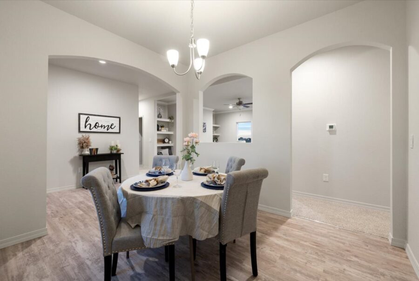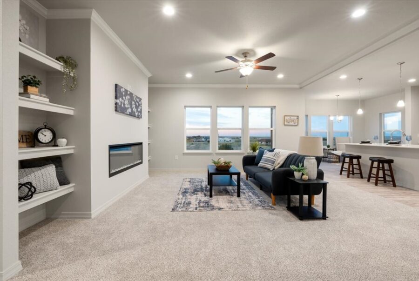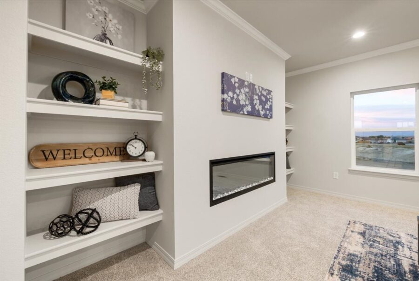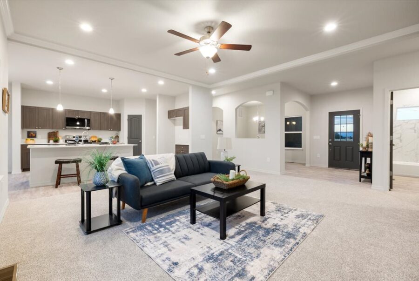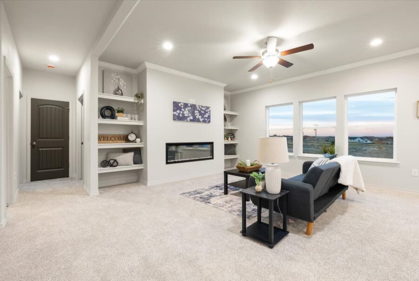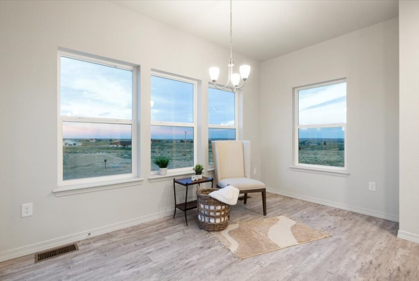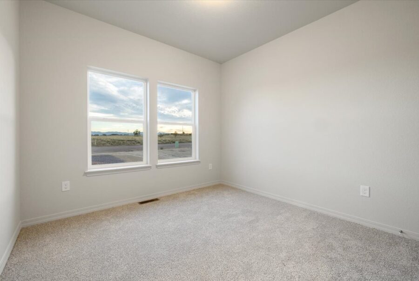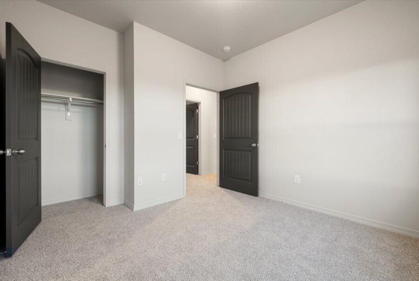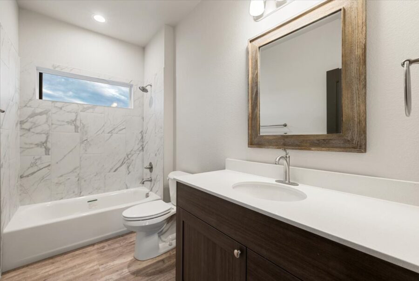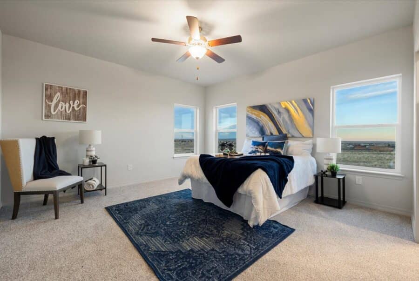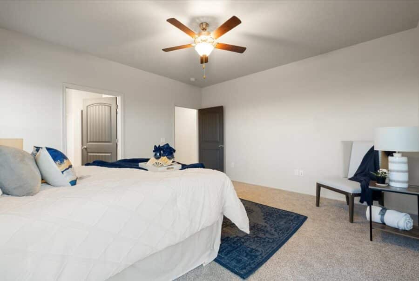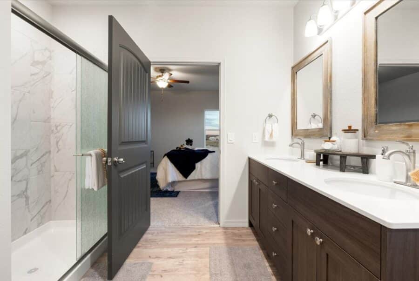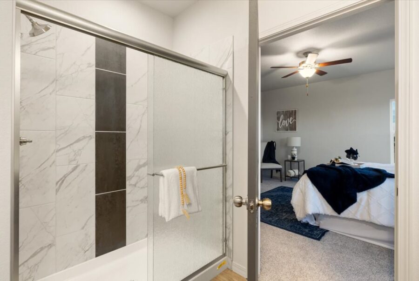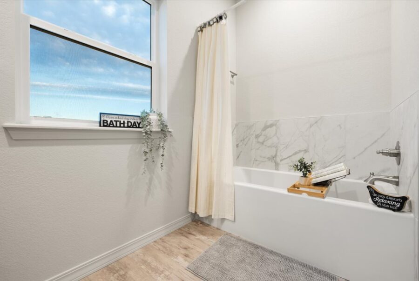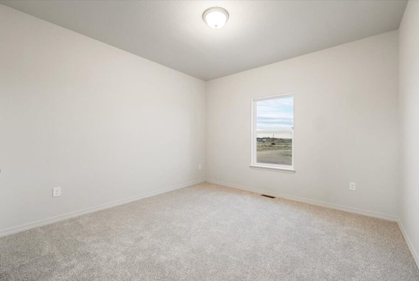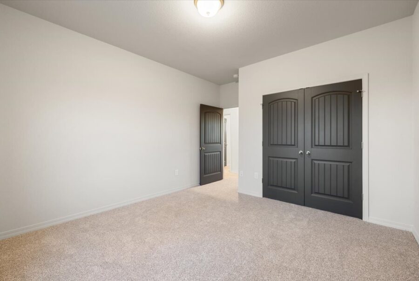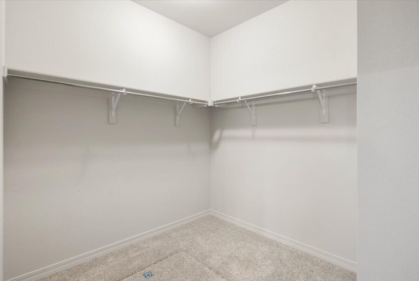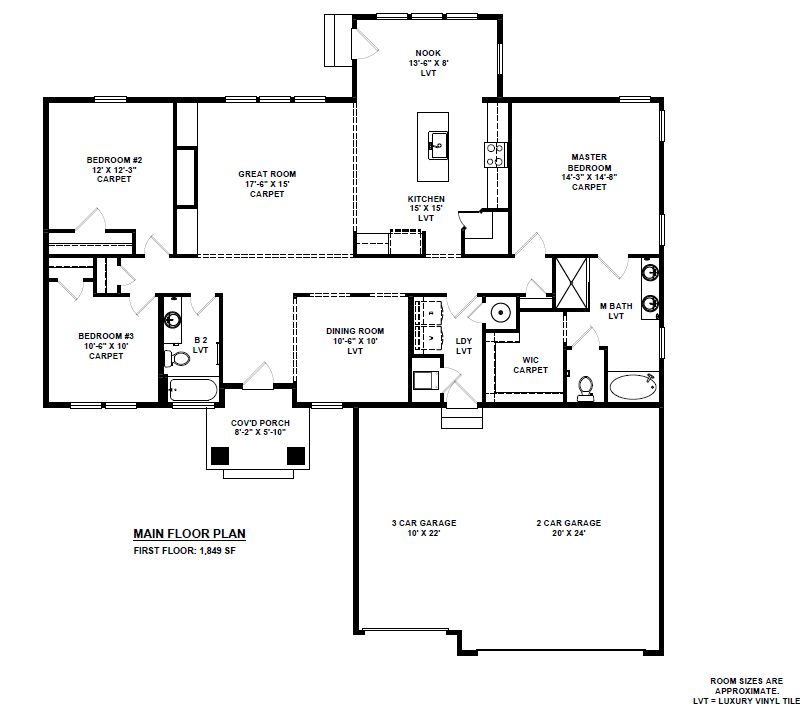3 Beds, 2 Baths, 1,904 SQ. FT.
The Whisper Plan
Request Information
Contact us for more information on Whisper Plan. Ask us about move-in ready homes and current incentives.
The Whisper Plan
3 Beds, 2 Baths , 1,904 SQ. FT.
Welcome to your dream home, The Whisper, our largest single level floor plan designed for the way you live. Blending modern style with everyday comfort, this open concept layout connects the kitchen, dining, and living areas, creating the perfect setting for gatherings or quiet nights in. The living room features built in shelves next to a large wall space for that flat screen tv for movie night or your favorite sports game, and a wall of windows come standard, filling the space with warmth and natural light.
The chef’s inspired kitchen features a walk-in pantry, generous granite counter space, and a bright breakfast nook surrounded by windows overlooking your backyard. Step through the convenient walk out to enjoy seamless indoor and outdoor living, ideal for relaxing or entertaining.
With three spacious bedrooms and two elegant baths, The Whisper offers room for everyone. The luxurious primary suite includes a 5-piece spa style bath with dual vanities, soaking tub, and walk in shower. A three-car garage provides abundant space for vehicles, storage, or a workshop, while acreage lots allow room for gardens, pets, or RV parking.
The Whisper is not just a home. It is a lifestyle, move in ready and made for your next chapter.
Whisper
Included Features
- 3- car Garage in select communities
- Garden Tub 60"
- Electric Fireplace
- Masonite Siding
- Kitchen Island
- Carpeting & Luxury Vinyl Tile
- Stainless Appliances
- Central Air
- Garbage Disposal
- Wired for Ceiling Fans
- 2*6 Exterior Walls
- Stainless Steel Sink
- Garage Door Opener
- A/C
Take a Closer Look
Virtual Tour
Request More Information X
Locally Owned and Operated
We’ve partnered with home building industry experts with a keen understanding of their local markets. Each builder partner brings affordable homes to their local communities. Paving the path to communicate directly with their local customers throughout the entire home building process.
Builder Expertise
Each National Builder Group partner is operated by an experienced former national homebuilding company executive with over 20+ years of experience. Their dream of owning their own homebuilding company gives a hands on approach that you won’t find with big production builders. Our builder partners have a goal to create quality, affordable homes nationwide.
Warranty
We're proud to build quality homes at an incredible value. We wouldn’t be where we are today with the integrity and commit to making life better to our homebuyers, associates, trade partners and communities. Which is why we’re proud to offer a warranty to help make our home buyers feel even more secure.
© 2025 NATIONAL BUILDER GROUP
