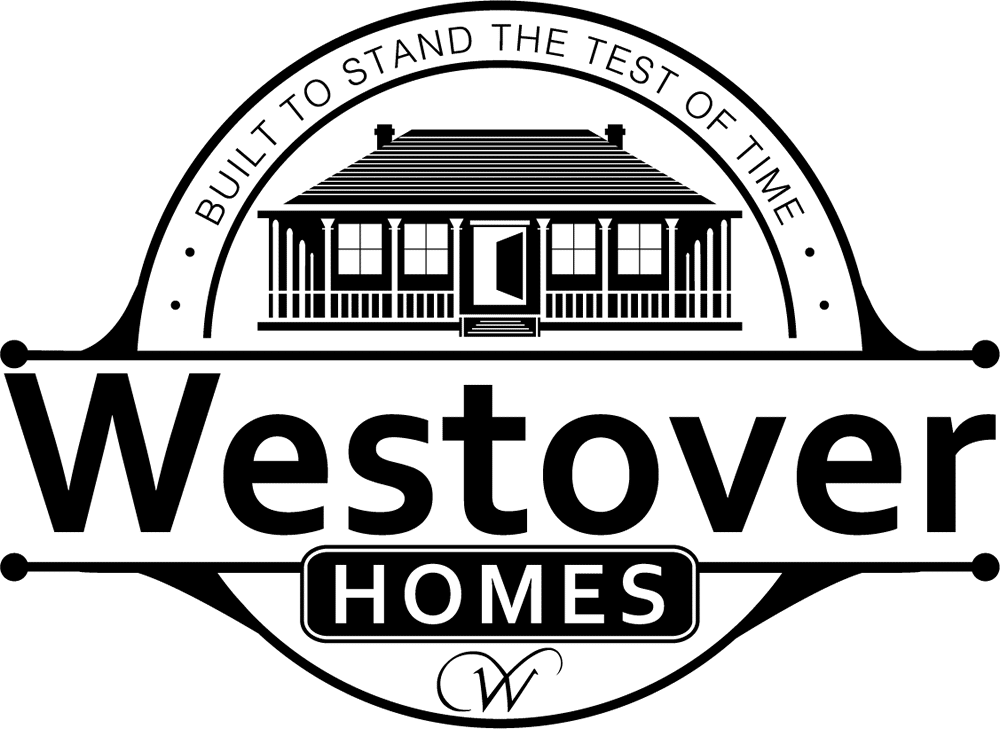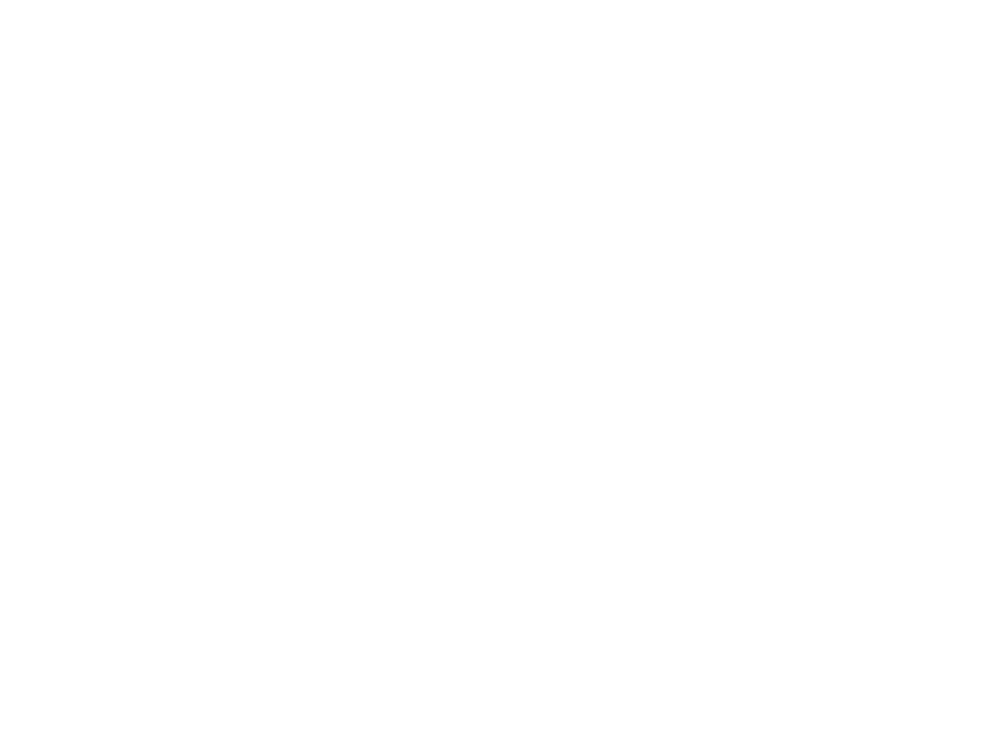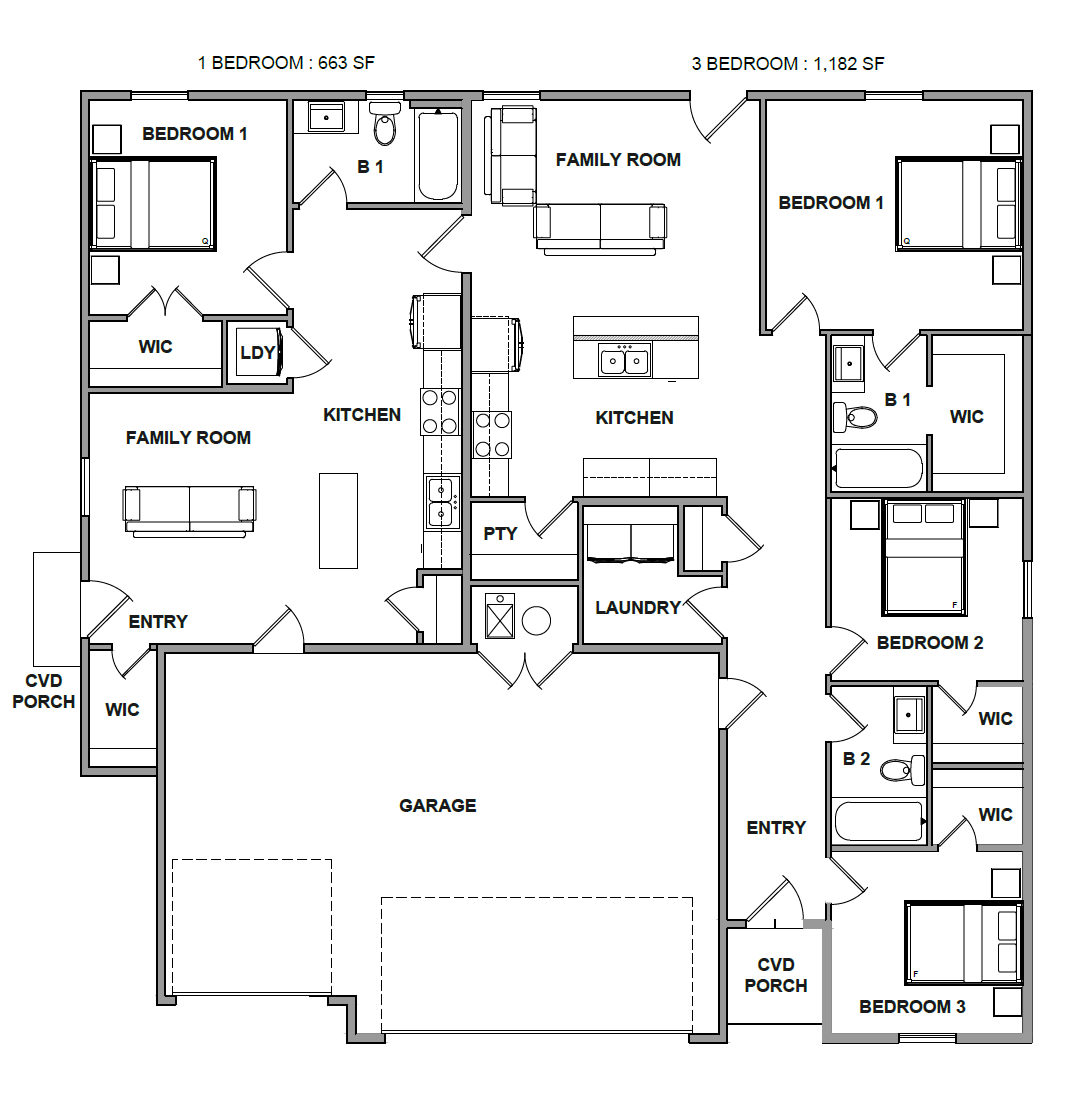4 Beds, 3 Baths, 1,849 SQ. FT.
The Spruce Mountain Plan
Request Information
Contact us for more information on Spruce Mountain Plan. Ask us about move-in ready homes and current incentives.
The Spruce Mountain Plan
4 Beds, 3 Baths , 1,849 SQ. FT.
This charming single-level home features three spacious bedrooms and two full bathrooms, offering both comfort and functionality. The master suite is complete with a walk-in closet, while the additional bedrooms are generously sized and perfect for family or guests. The home includes a well-designed kitchen with a large island, providing ample counter space for entertaining. Adjacent to the kitchen, you'll find a walk-in pantry, offering plenty of storage for all your culinary needs. The laundry room is conveniently located nearby, adding to the home's practical layout. The attached accessory dwelling unit (ADU) is an ideal feature for guests or multi-generational living, offering a private and comfortable space for family members who may prefer a little extra privacy or independence, while remaining close to loved ones. Designed to foster both connection and privacy, the ADU can comfortably accommodate older parents, adult children, or extended family members, allowing them to enjoy their own space while still being part of the household. It’s equipped with thoughtful features that ensure both convenience and comfort, whether for long-term living or short visits. The flexibility of the ADU promotes family togetherness, while offering the independence and autonomy that multi-generational households often seek. This home features a 3 car garage, leaving plenty of room for additional storage, tools or a small workshop area while protecting your cars. This home provides the perfect blend of practicality and independence, accommodating the needs of both the primary household and the ADU occupants.
| Primary Residence | |||
|---|---|---|---|
| Accessory Dwelling Unit |
Spruce Mountain
Included Features
- Masonite Siding
- Kitchen Island
- Carpeting & Luxury Vinyl Tile
- Stainless Appliances
- Central Air
- Garbage Disposal
- Wired for Ceiling Fans
- 2*6 Exterior Walls
- Stainless Steel Sink
- Garage Door Opener
- A/C
Request More Information X
Locally Owned and Operated
We’ve partnered with home building industry experts with a keen understanding of their local markets. Each builder partner brings affordable homes to their local communities. Paving the path to communicate directly with their local customers throughout the entire home building process.
Builder Expertise
Each National Builder Group partner is operated by an experienced former national homebuilding company executive with over 20+ years of experience. Their dream of owning their own homebuilding company gives a hands on approach that you won’t find with big production builders. Our builder partners have a goal to create quality, affordable homes nationwide.
Warranty
We're proud to build quality homes at an incredible value. We wouldn’t be where we are today with the integrity and commit to making life better to our homebuyers, associates, trade partners and communities. Which is why we’re proud to offer a warranty to help make our home buyers feel even more secure.
© 2025 NATIONAL BUILDER GROUP




