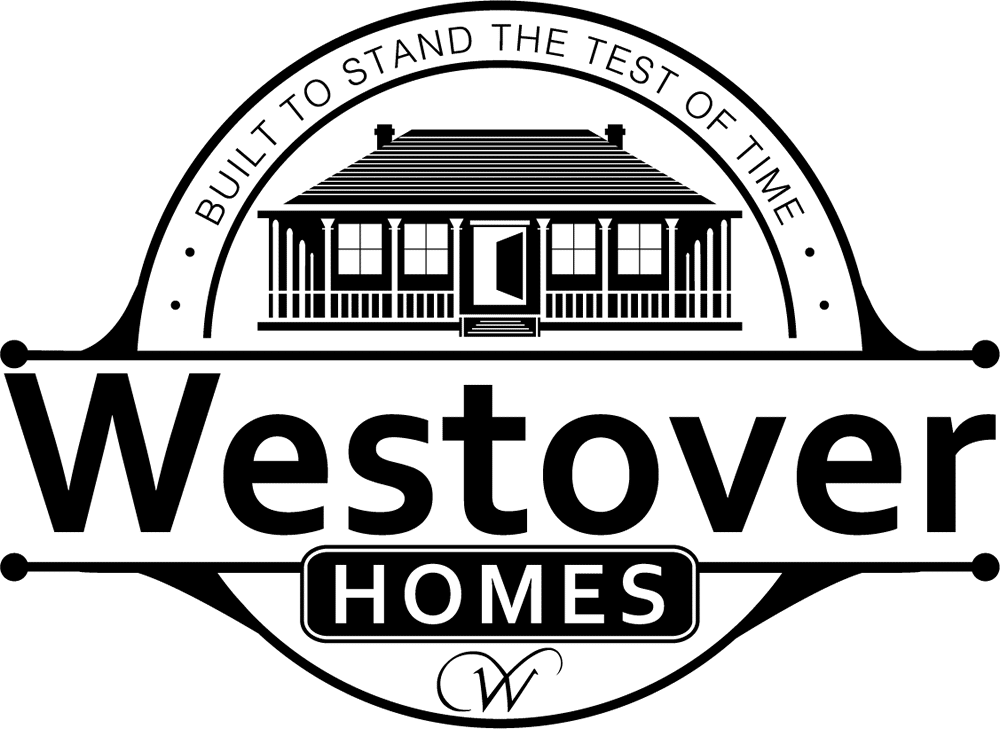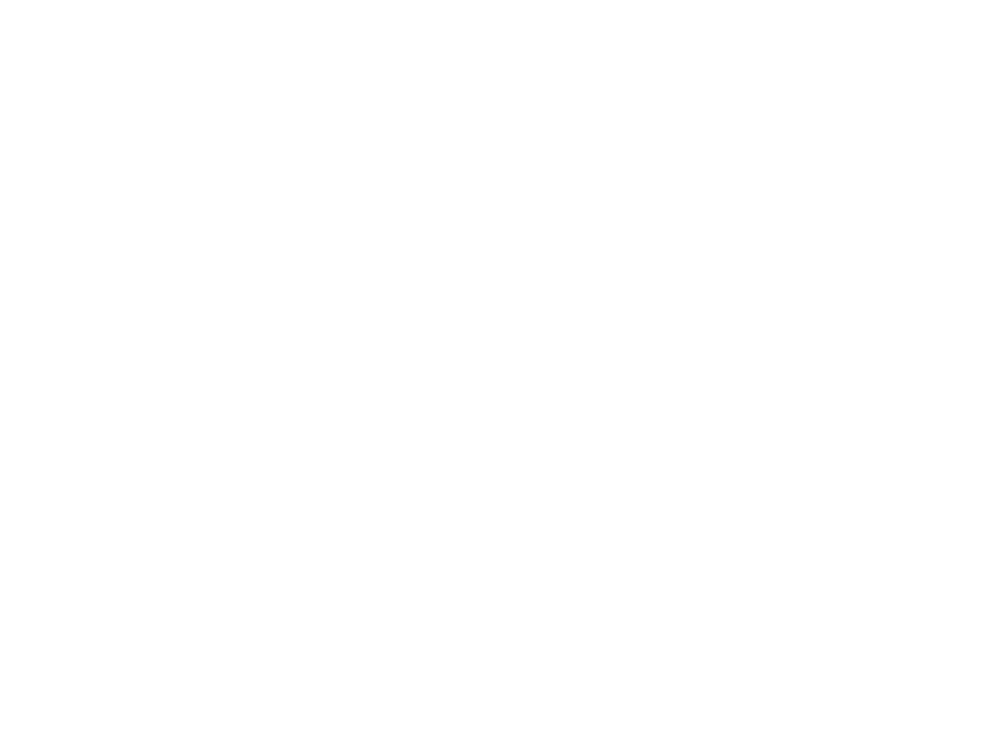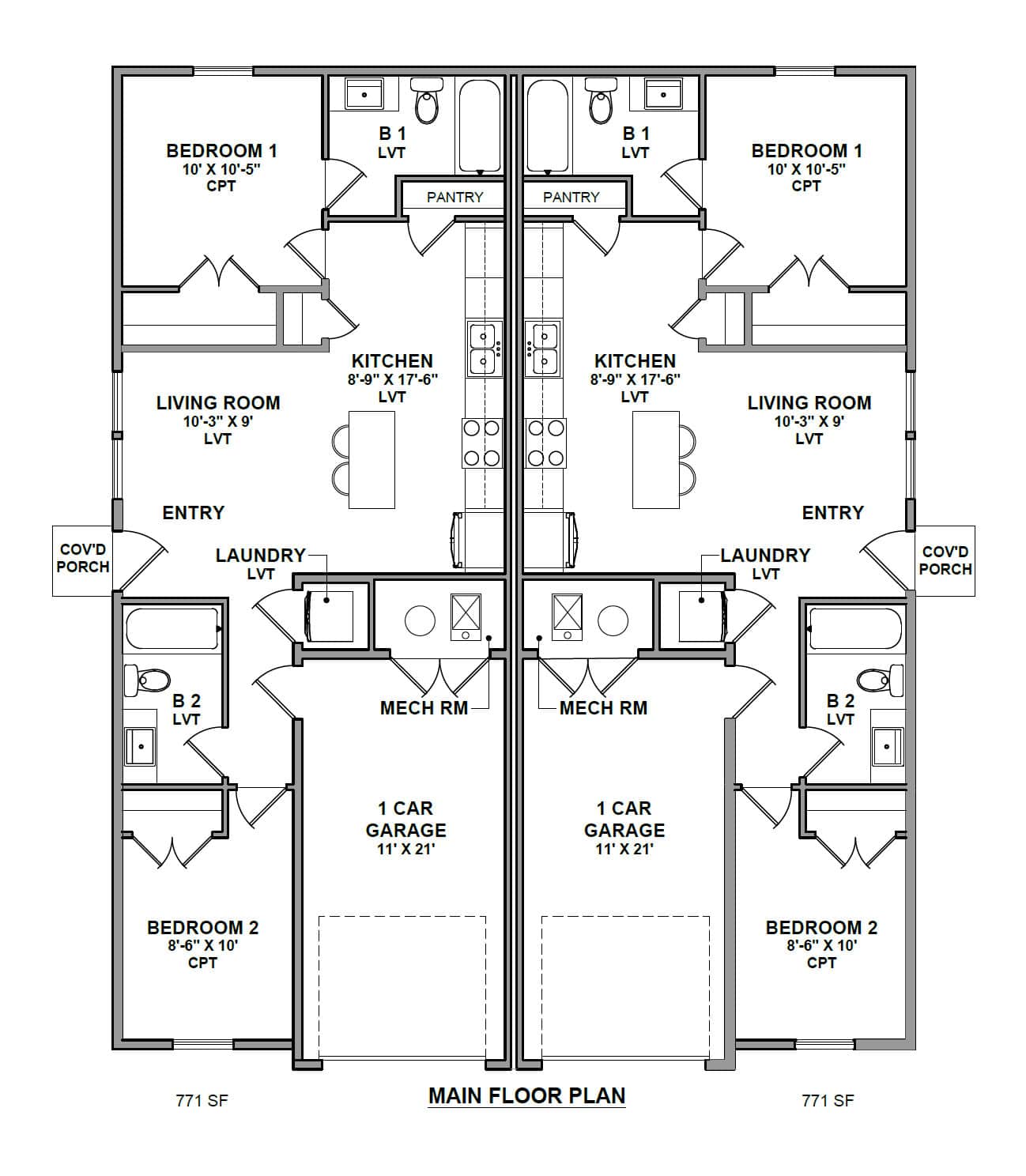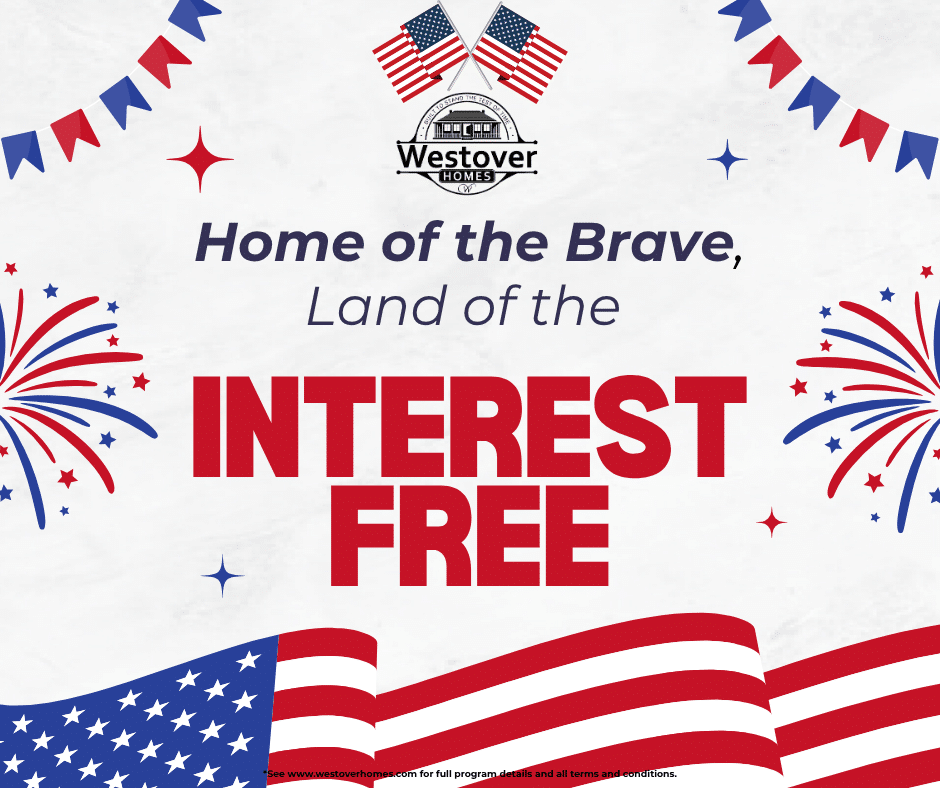4 Beds, 4 Baths, 1,542 SQ. FT.
The Dynasty Plan
Request Information
Contact us for more information on Dynasty Plan. Ask us about move-in ready homes and current incentives.
The Dynasty Plan
4 Beds, 4 Baths , 1,542 SQ. FT.
The Dynasty floor plan is a thoughtfully designed duplex floor plan, offering two mirror-image units that cater to modern living, investment potential, and multi-generational families. Each unit features 2 spacious bedrooms and 2 full bathrooms, providing comfort and privacy for all residents. The open-concept layout connects the living room and kitchen, creating a welcoming and functional space for everyday living. The kitchen includes a central island, modern finishes, and a reach-in pantry for convenient storage. Each unit also features a dedicated in-unit laundry space for added practicality. The 1-car garage provides secure parking and additional storage space for each unit. The primary bedroom offers a bathroom, while the second bedroom has easy access to the second full bath, making it ideal for guests & family members. This duplex is a versatile property with multiple lifestyle options:
- Income-generating potential: Rent out one or both units for steady cash flow.
- Cost-sharing opportunity: Share ownership with a friend or family member while maintaining your own private living space.
- Multi-generational living: Keep loved ones close while maintaining privacy and independence in separate units.
| Unit 1 | ||||
|---|---|---|---|---|
| Unit 2 |
Dynasty
Included Features
- Laundry Closet
- Reach in Closet
- 2 Bedrooms per unit
- 2 Bathrooms per unit
- Masonite Siding
- Kitchen Island
- Carpeting & Luxury Vinyl Tile
- Stainless Appliances
- Central Air
- Garbage Disposal
- Wired for Ceiling Fans
- 2*6 Exterior Walls
- Stainless Steel Sink
- Garage Door Opener
- A/C
Request More Information X
Locally Owned and Operated
We’ve partnered with home building industry experts with a keen understanding of their local markets. Each builder partner brings affordable homes to their local communities. Paving the path to communicate directly with their local customers throughout the entire home building process.
Builder Expertise
Each National Builder Group partner is operated by an experienced former national homebuilding company executive with over 20+ years of experience. Their dream of owning their own homebuilding company gives a hands on approach that you won’t find with big production builders. Our builder partners have a goal to create quality, affordable homes nationwide.
Warranty
We're proud to build quality homes at an incredible value. We wouldn’t be where we are today with the integrity and commit to making life better to our homebuyers, associates, trade partners and communities. Which is why we’re proud to offer a warranty to help make our home buyers feel even more secure.
© 2025 NATIONAL BUILDER GROUP




