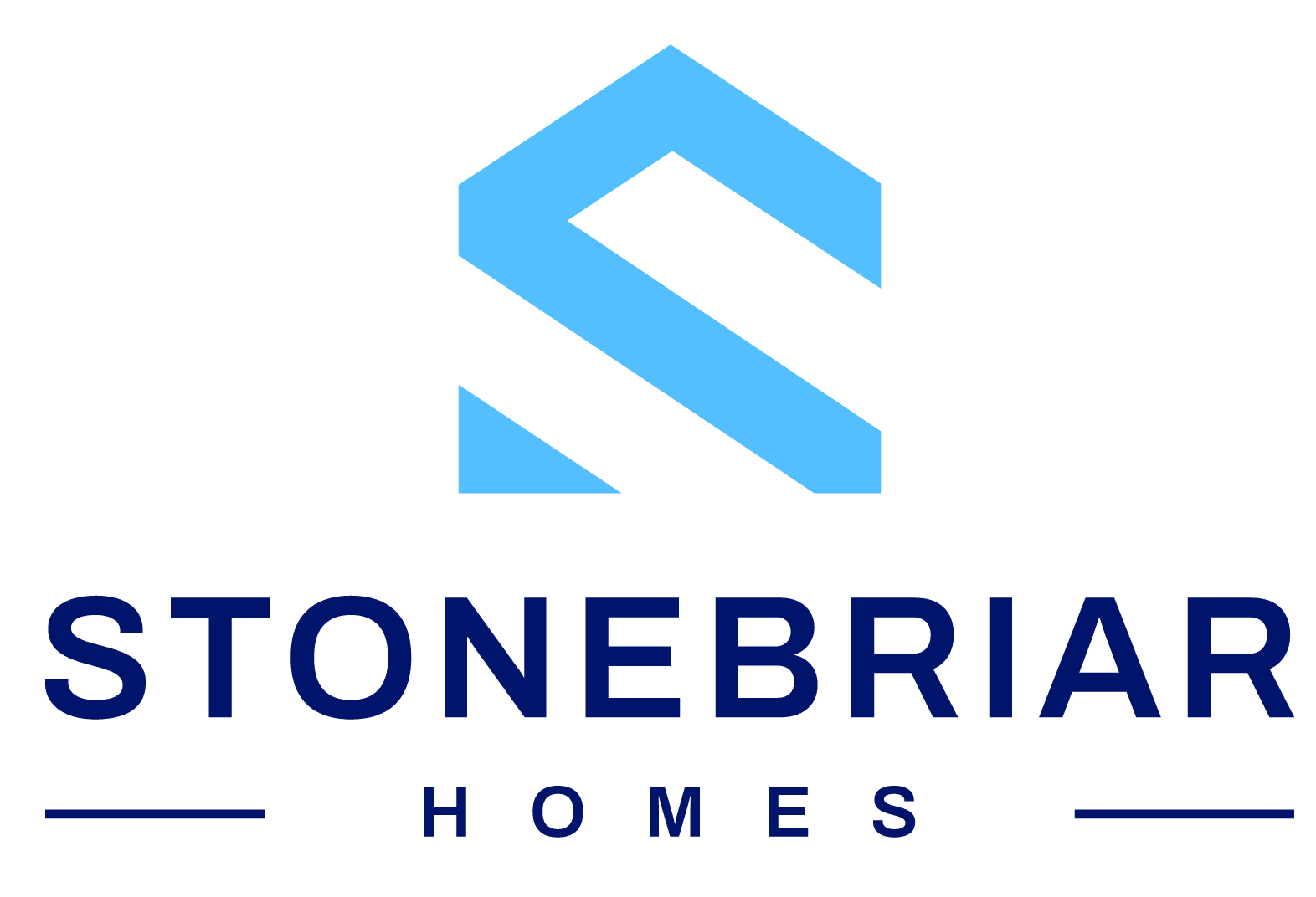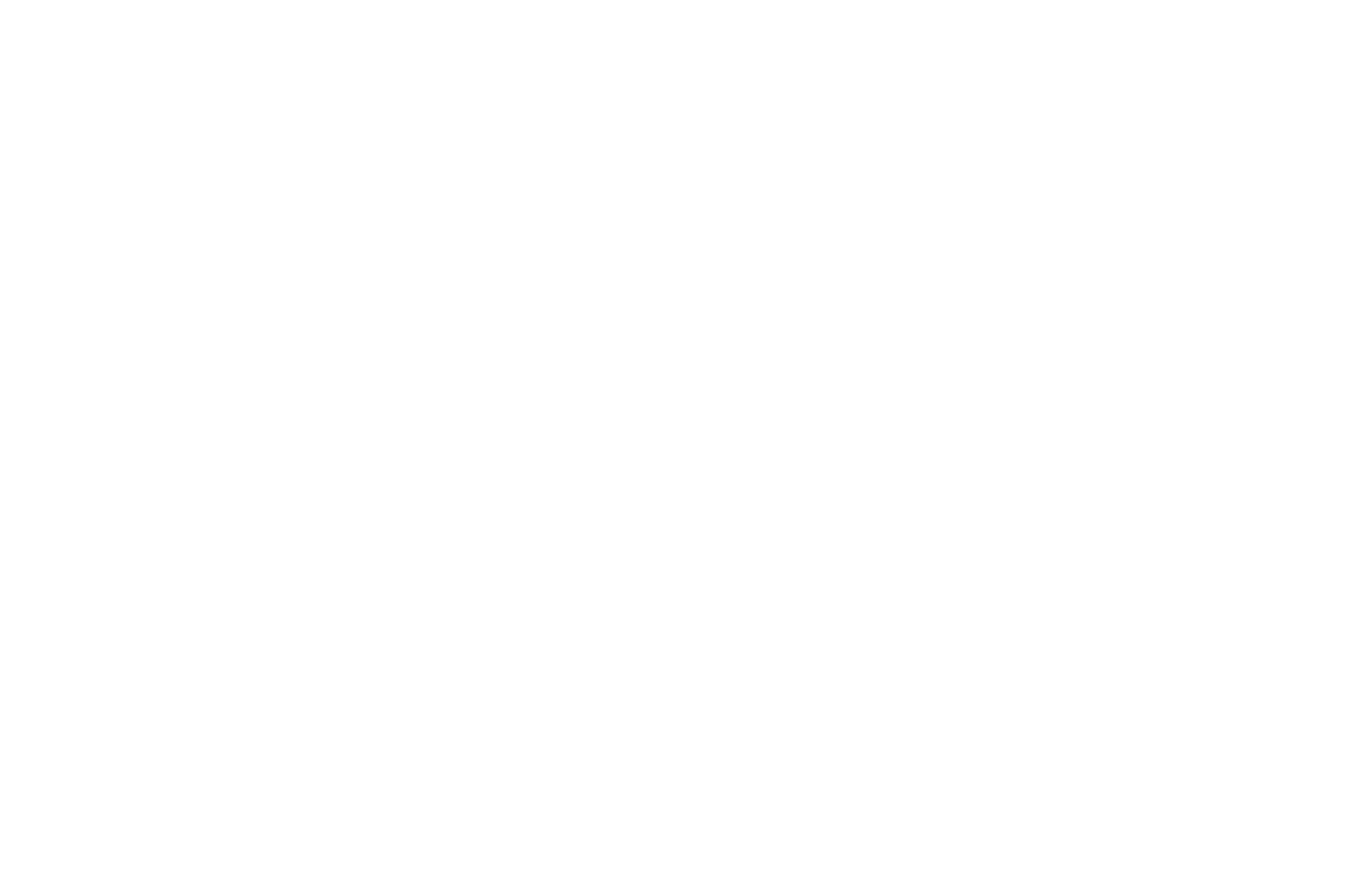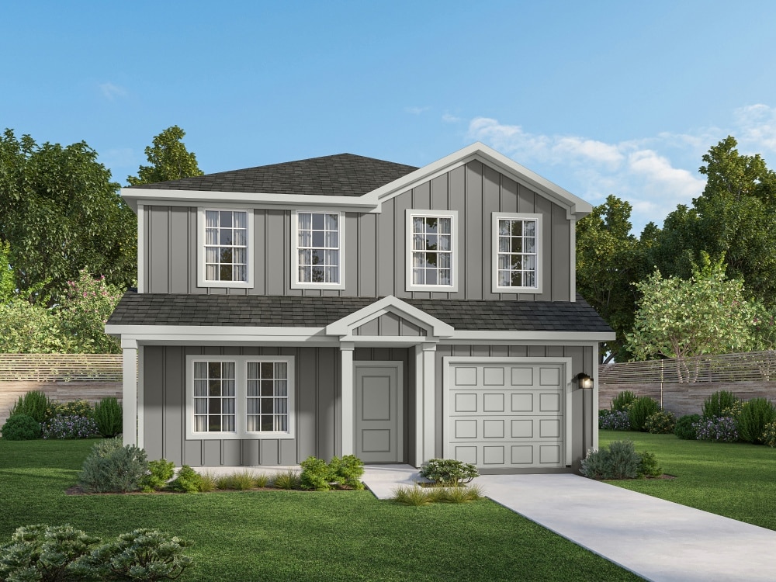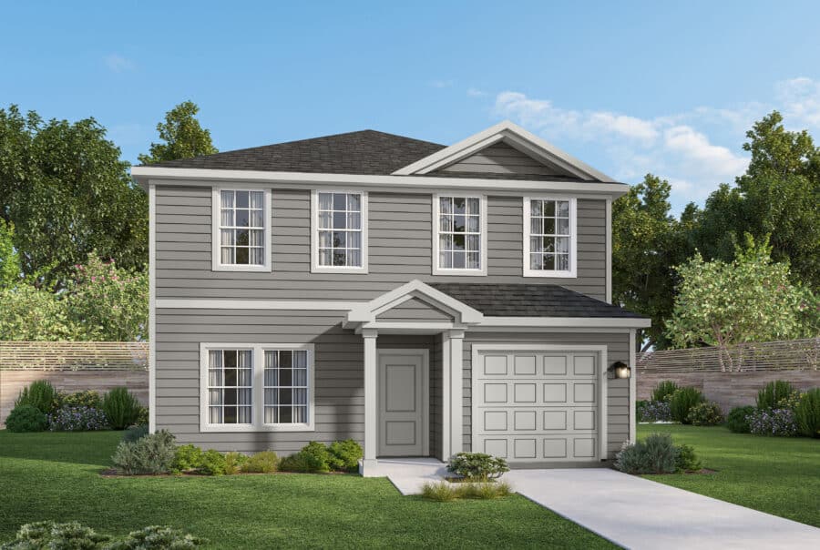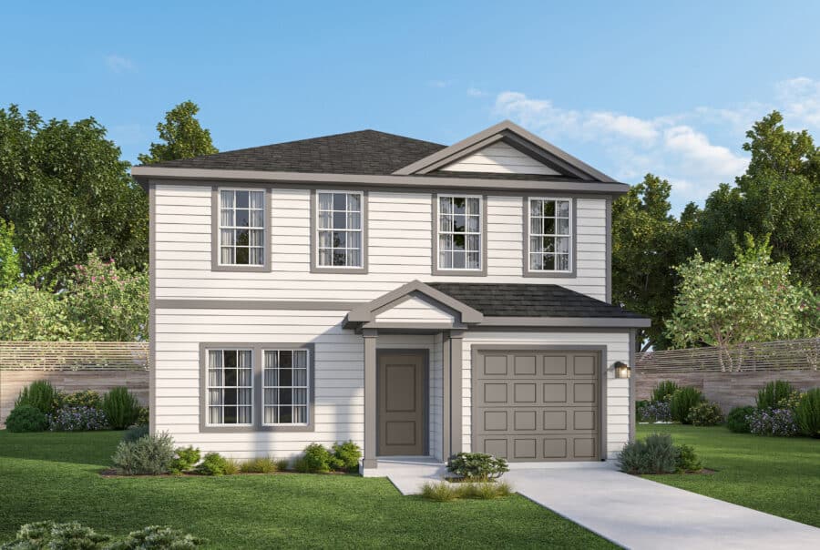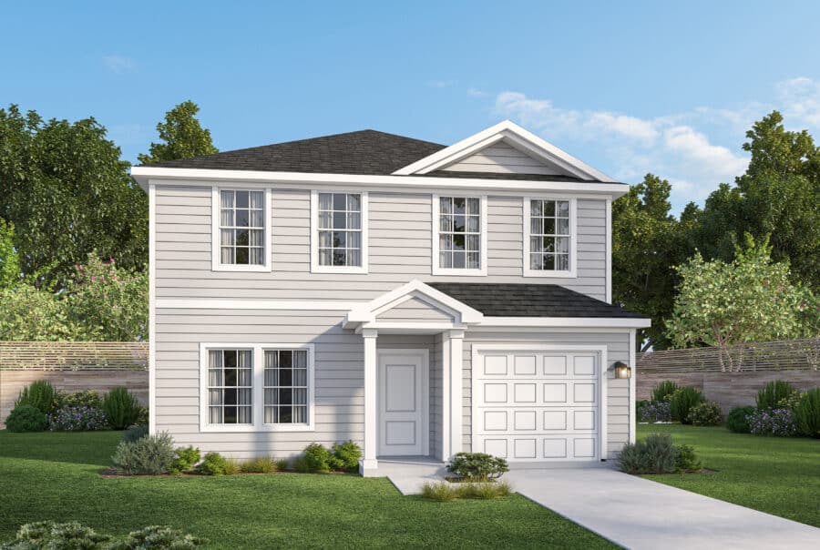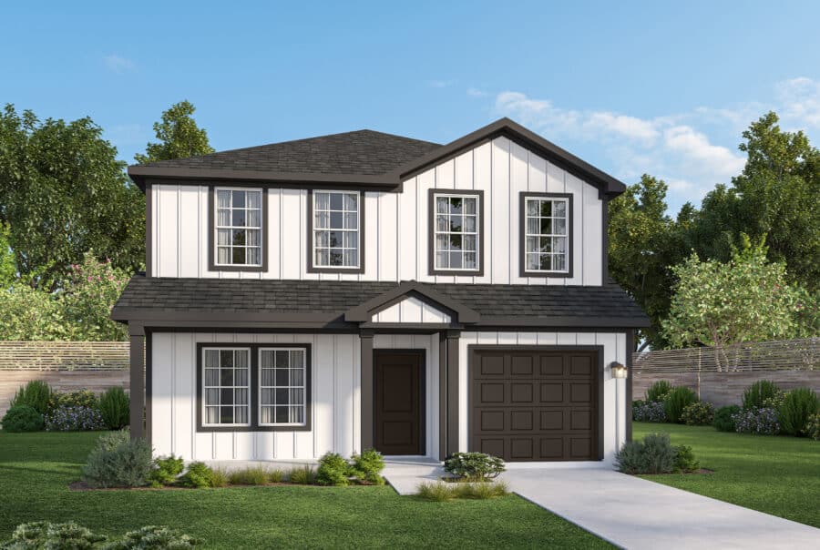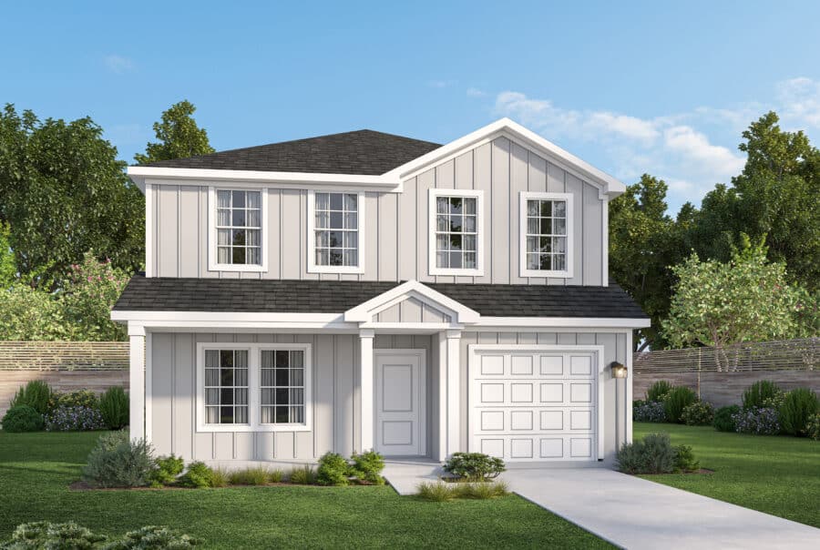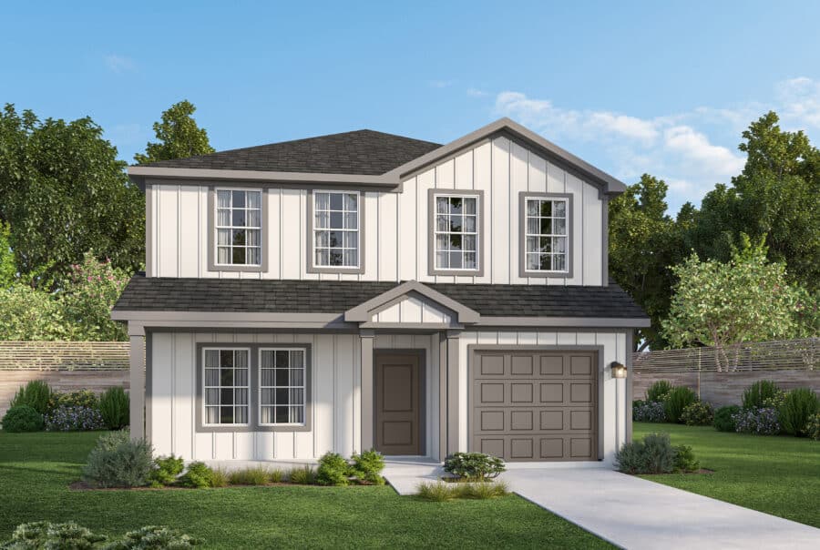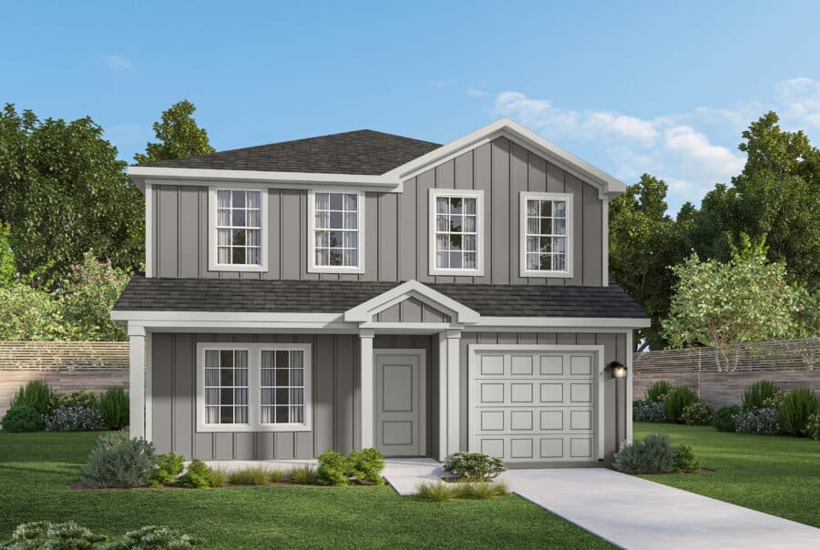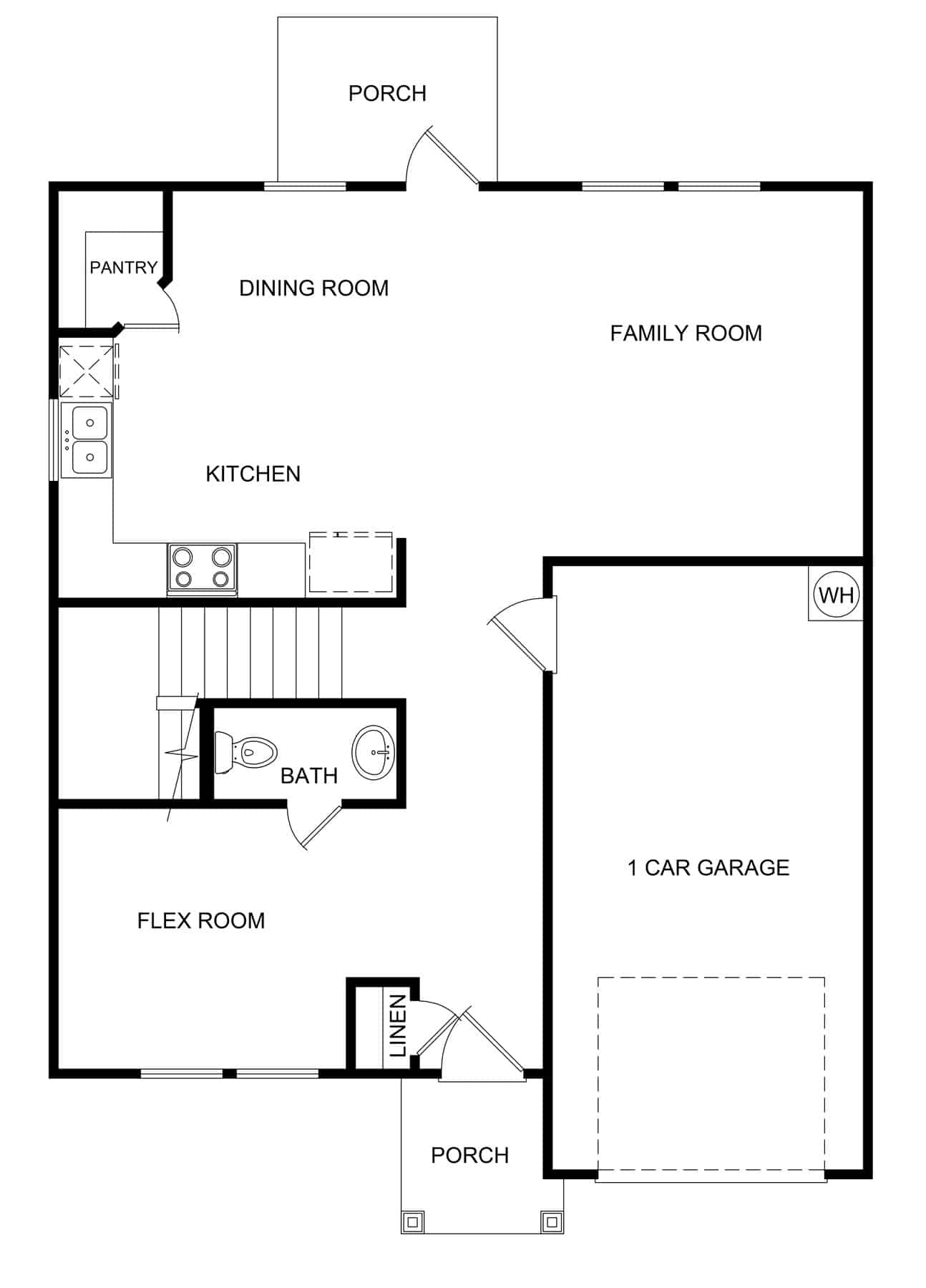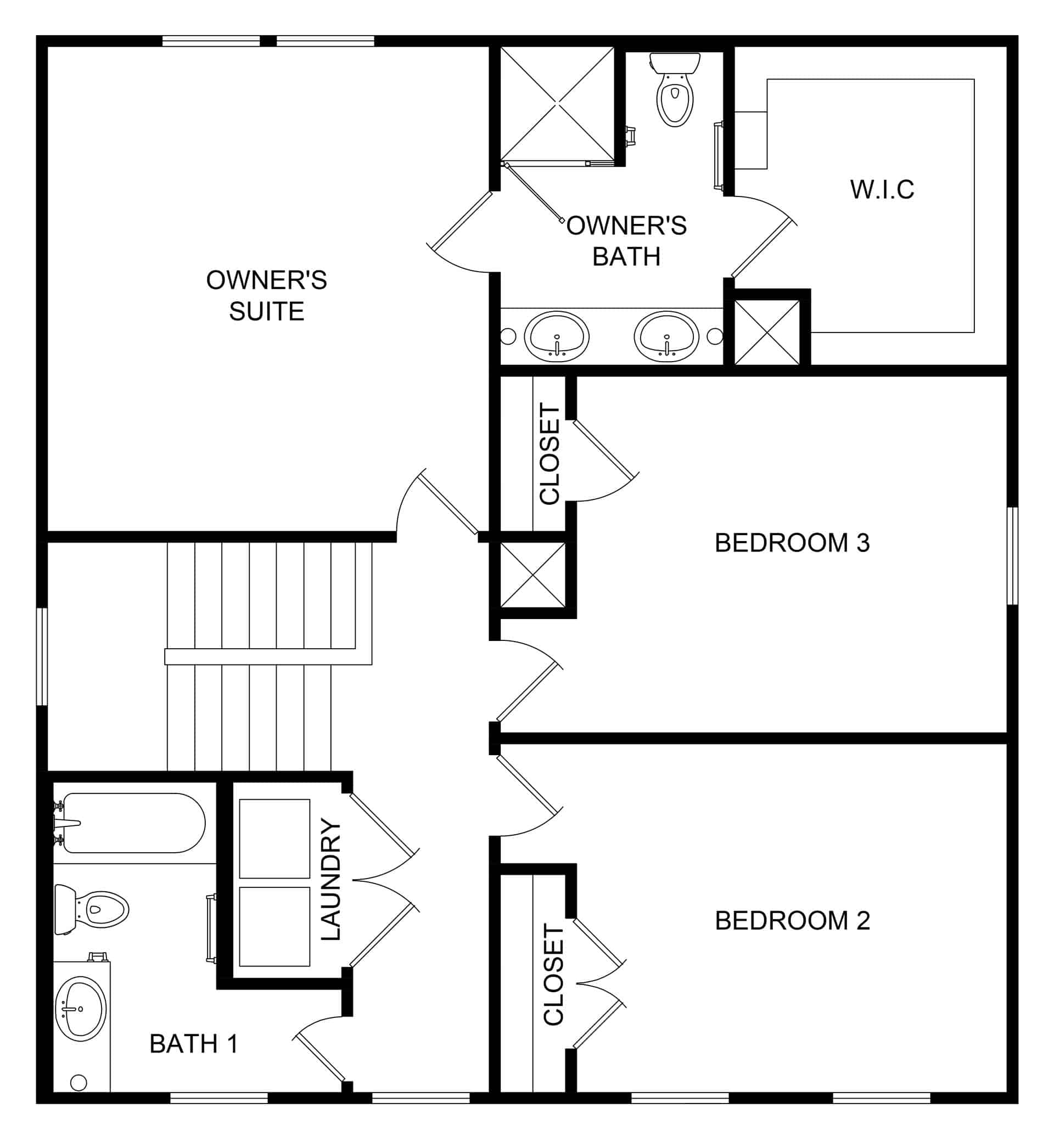3 Beds, 2.5 Baths, 1,676 SQ. FT.
Call for Pricing
6913 Carver Ave, Texas City, Texas 77591
Request Information
Contact us for more information on 6913 Carver Ave, Texas City, Texas 77591 Plan. Ask us about move-in ready homes and current incentives.
6913 Carver Ave, Texas City, Texas 77591
3 Beds, 2.5 Baths, 1,676 SQ. FT.
Discover the Abilene at 6913 Carver Ave, Texas City, TX 77591 where thoughtful design meets everyday comfort. This stylish and efficient two-story home offers 1,676 sq. ft. of well-planned living space, including 3 spacious bedrooms, 2.5 bathrooms, and a flexible bonus room that adapts to your lifestyle—perfect for families, first-time buyers, or savvy investors. Situated in a rapidly developing community with easy access to major highways, top employers, schools, and shopping, this home combines affordability with unbeatable convenience. Step through the front door and into an open-concept main floor designed for connection. The living, dining, and kitchen areas flow together to create a warm, inviting space that’s ideal for hosting friends or relaxing with family. The kitchen stands out with granite countertops, stainless steel appliances, and elegant shaker-style cabinets with 42” uppers—providing both style and generous storage. Durable luxury vinyl plank flooring on the first floor adds a touch of sophistication and makes cleanup a breeze. Upstairs, retreat to your private owner’s suite featuring a spacious bedroom, dual vanity sinks, a walk-in shower, and an oversized walk-in closet. Two secondary bedrooms, a full bath, and a centrally located utility room round out the upper level. Built with energy efficiency in mind, the Abilene features spray foam insulation to keep your home comfortable year-round while helping lower utility costs. Modern design, functional spaces, and smart features all come together in this Texas City new home. Don’t miss your chance to own the Abilene at 6913 Carver Ave — schedule your tour today and see how amazing homeownership can be.
Request More Information X
Get Pre-Qualified X
Locally Owned and Operated
We’ve partnered with home building industry experts with a keen understanding of their local markets. Each builder partner brings affordable homes to their local communities. Paving the path to communicate directly with their local customers throughout the entire home building process.
Builder Expertise
Each National Builder Group partner is operated by an experienced former national homebuilding company executive with over 20+ years of experience. Their dream of owning their own homebuilding company gives a hands on approach that you won’t find with big production builders. Our builder partners have a goal to create quality, affordable homes nationwide.
Warranty
We're proud to build quality homes at an incredible value. We wouldn’t be where we are today with the integrity and commit to making life better to our homebuyers, associates, trade partners and communities. Which is why we’re proud to offer a warranty to help make our home buyers feel even more secure.
© 2025 NATIONAL BUILDER GROUP
