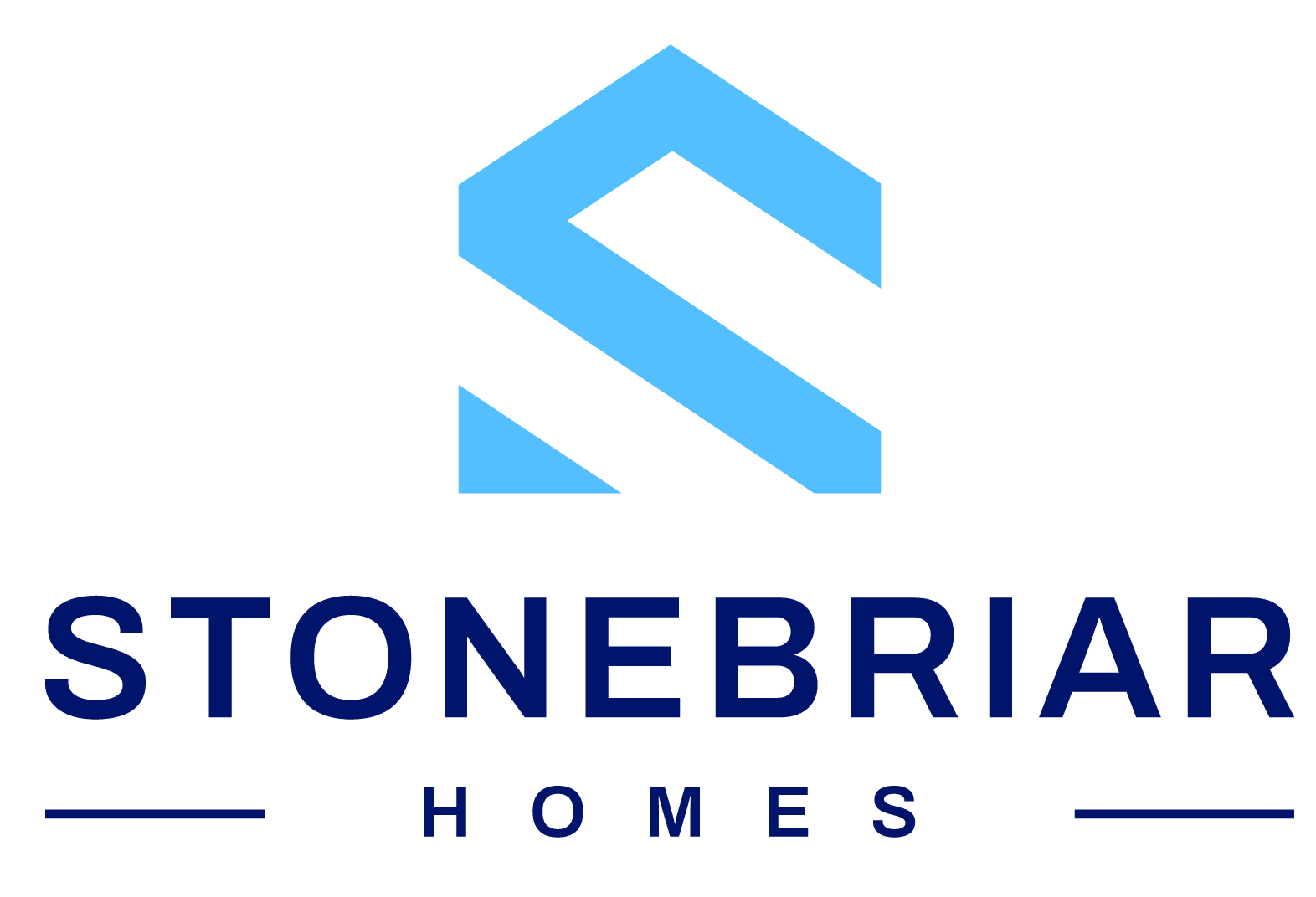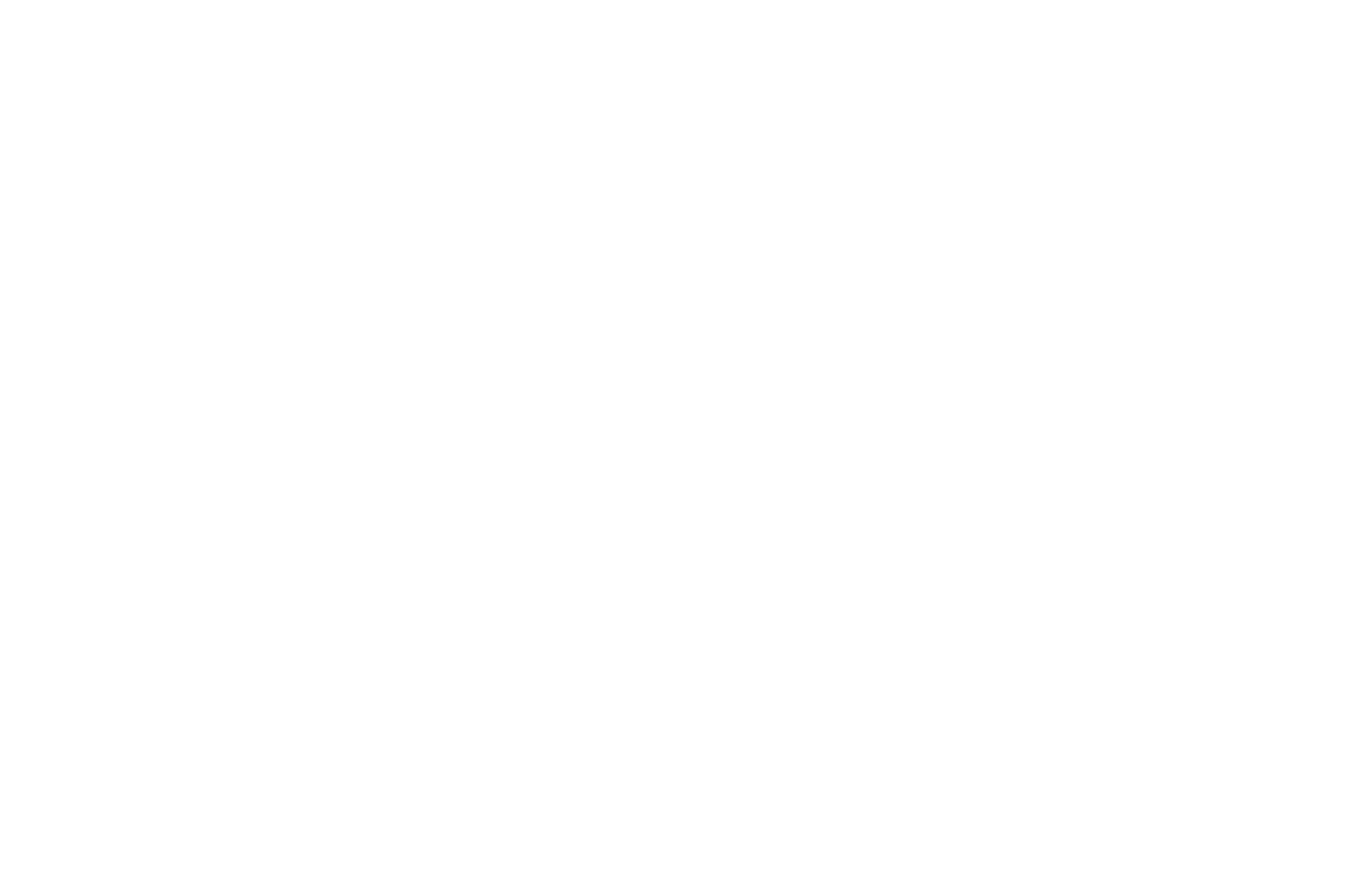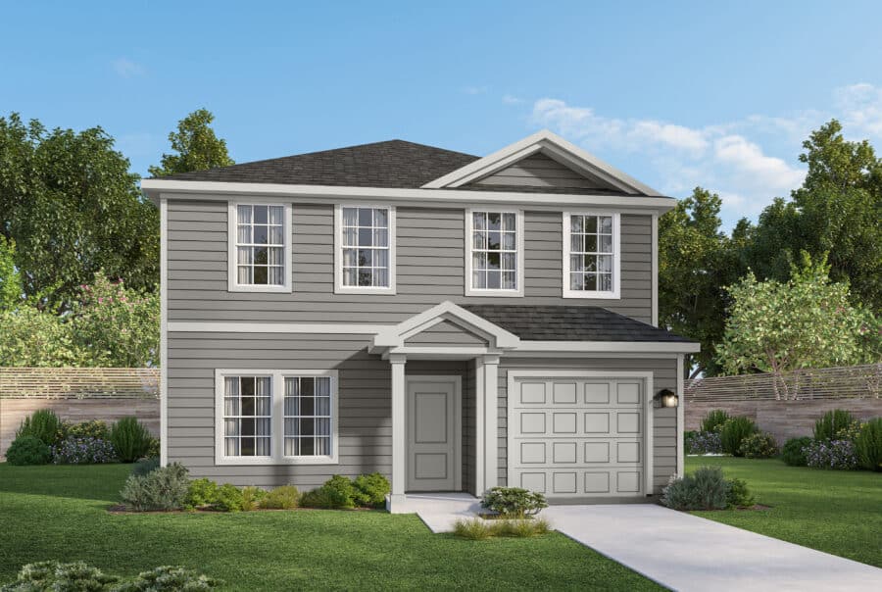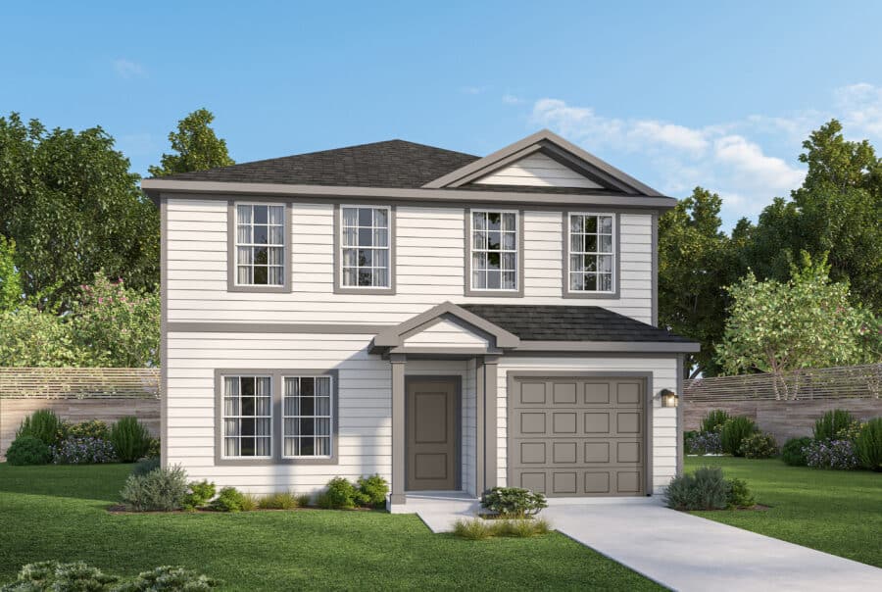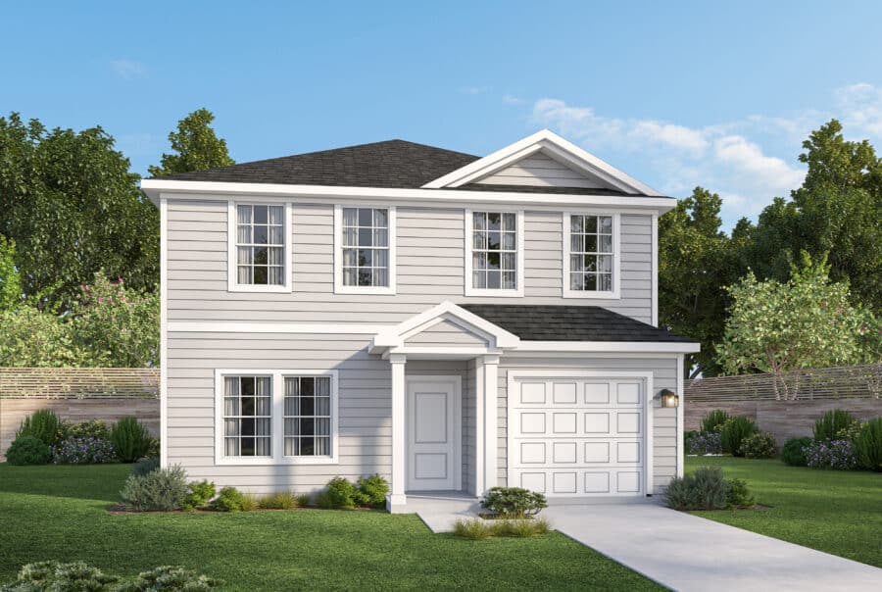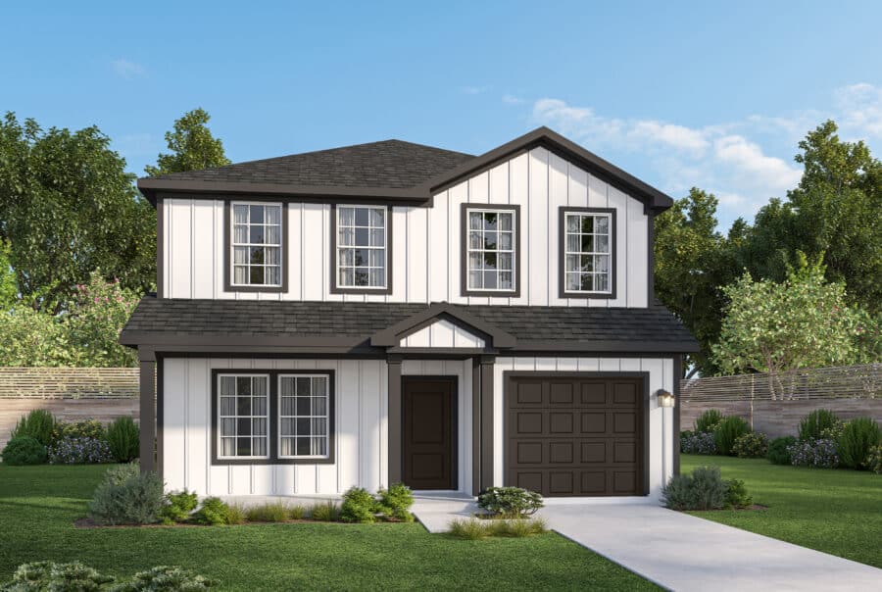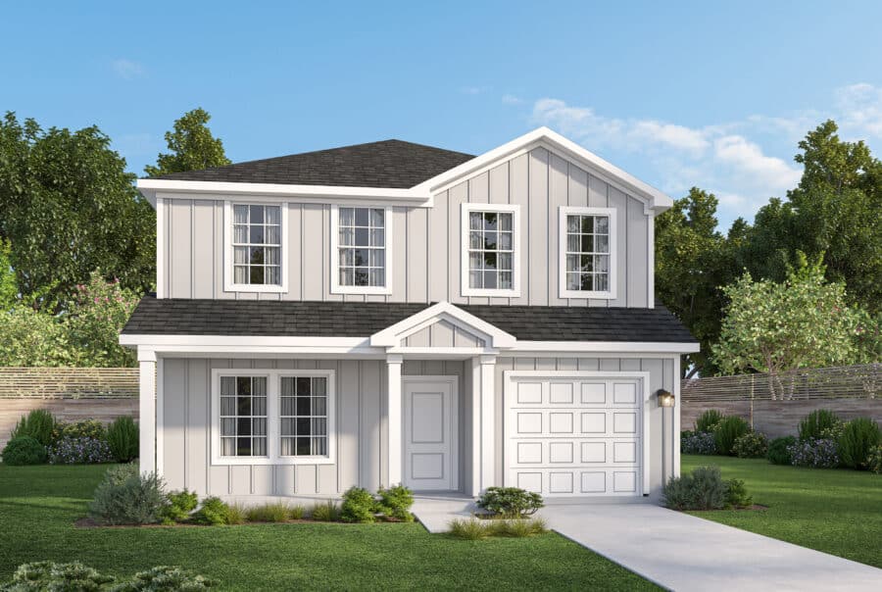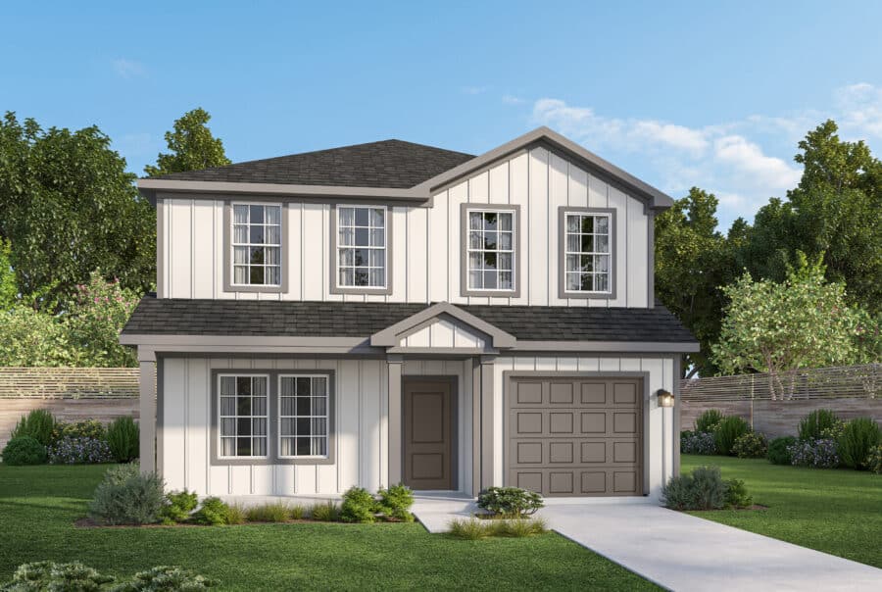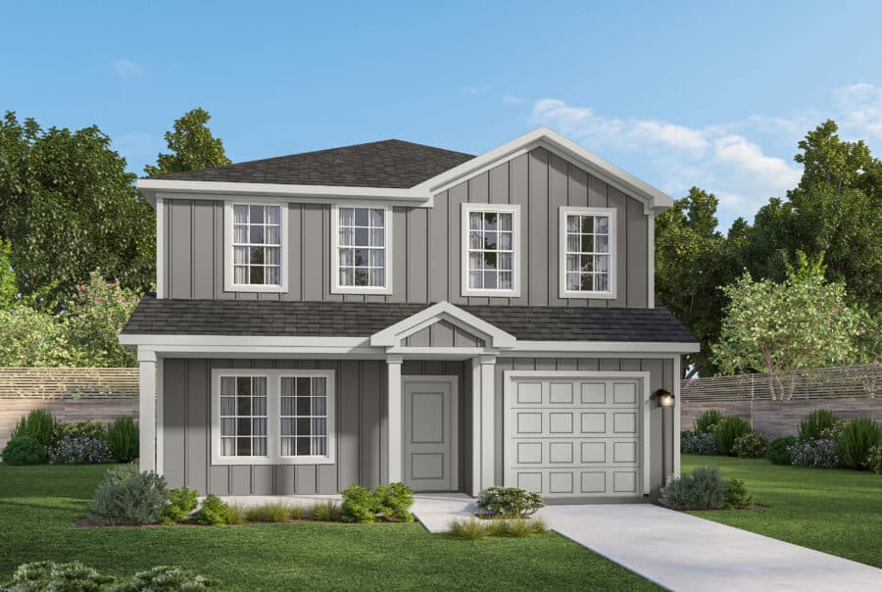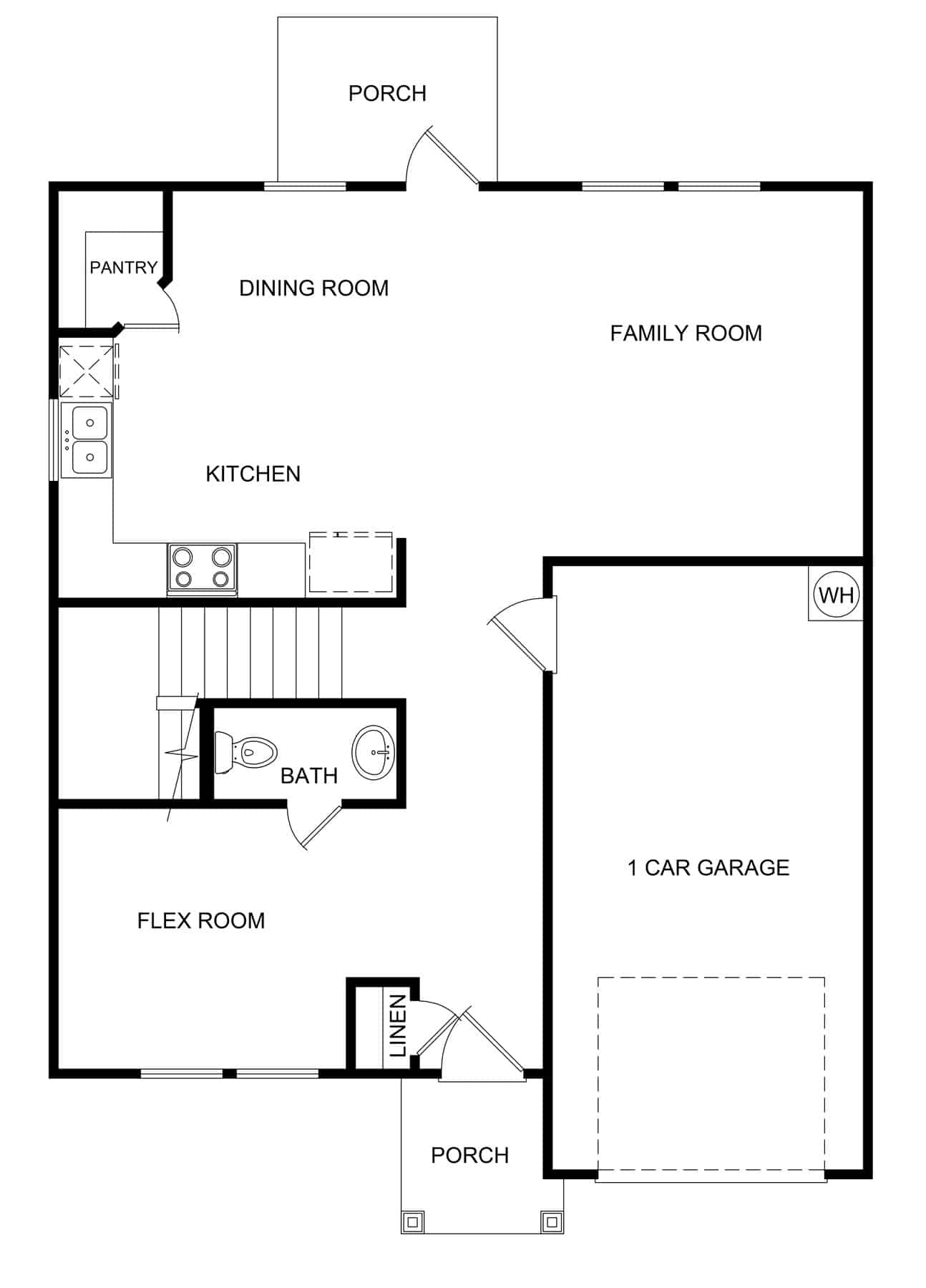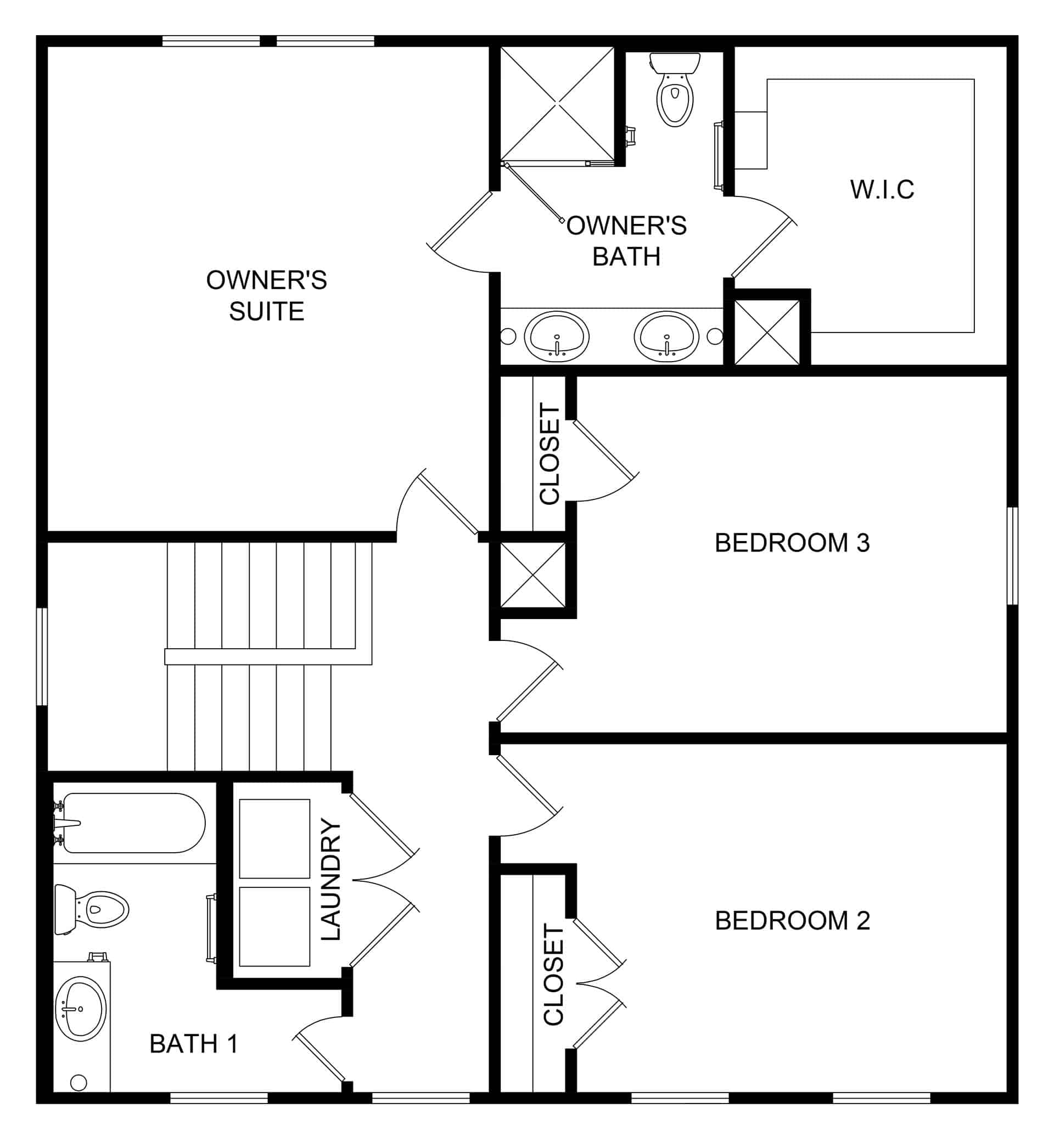3 Beds, 2.5 Baths, 1,676 SQ. FT.
The Abilene Plan
Request Information
Contact us for more information on Abilene Plan. Ask us about move-in ready homes and current incentives.
The Abilene Plan
3 Beds, 2.5 Baths , 1,676 SQ. FT.
Welcome to the Abilene, a thoughtfully designed 1,676 sq. ft. two-story home that blends style, function, and energy efficiency. With three spacious bedrooms, 2.5 baths, and a versatile flex room, this home is perfect for growing families or those looking for a home that adapts to their lifestyle. Step inside and be greeted by an inviting open-concept layout, where the family room, kitchen, and dining area flow together seamlessly—ideal for entertaining or everyday living. The designer kitchen is a chef’s dream, featuring granite countertops, stainless steel appliances, and shaker-style cabinets with 42” uppers for ample storage. Downstairs, luxury vinyl plank flooring offers a stylish, durable, and easy-to-maintain foundation for busy households. Upstairs, the owner’s suite is a private retreat with a spacious bedroom, dual vanity sinks, a walk-in shower, and an oversized walk-in closet. Two additional bedrooms, a secondary bath, and a conveniently located utility room complete the second floor. Designed for comfort and efficiency, the Abilene includes spray foam insulation to maintain a comfortable temperature year-round while reducing energy costs. With modern finishes, smart design, and energy-saving features, the Abilene is the perfect place to call home. Schedule your tour today and experience the perfect balance of style and practicality!
Abilene
Included Features
- Energy Star certified
- Energy efficient Spray Foam Insulation
- Dual pane, vinyl-frame windows
- 9’ tall first floor ceilings
- Professionally designed interior color package
- Shaker style cabinets
- Stainless steel appliance package
- Granite countertops with undermount stainless steel sink
- Luxury vinyl plank flooring
- Walk-in shower at Master Bath with tile surround
- Elongated commodes at all baths
- Programmable thermostat
- LED flush-mounted lighting
- Professionally engineered & designed foundation, frame, and mechanical systems
- Third party inspections throughout the construction process
- One-year warranty for materials & workmanship
- Two-year warranty on mechanical systems (HVAC, Electrical, Plumbing) Six-year structural component warranty
Request More Information X
Locally Owned and Operated
We’ve partnered with home building industry experts with a keen understanding of their local markets. Each builder partner brings affordable homes to their local communities. Paving the path to communicate directly with their local customers throughout the entire home building process.
Builder Expertise
Each National Builder Group partner is operated by an experienced former national homebuilding company executive with over 20+ years of experience. Their dream of owning their own homebuilding company gives a hands on approach that you won’t find with big production builders. Our builder partners have a goal to create quality, affordable homes nationwide.
Warranty
We're proud to build quality homes at an incredible value. We wouldn’t be where we are today with the integrity and commit to making life better to our homebuyers, associates, trade partners and communities. Which is why we’re proud to offer a warranty to help make our home buyers feel even more secure.
© 2025 NATIONAL BUILDER GROUP
