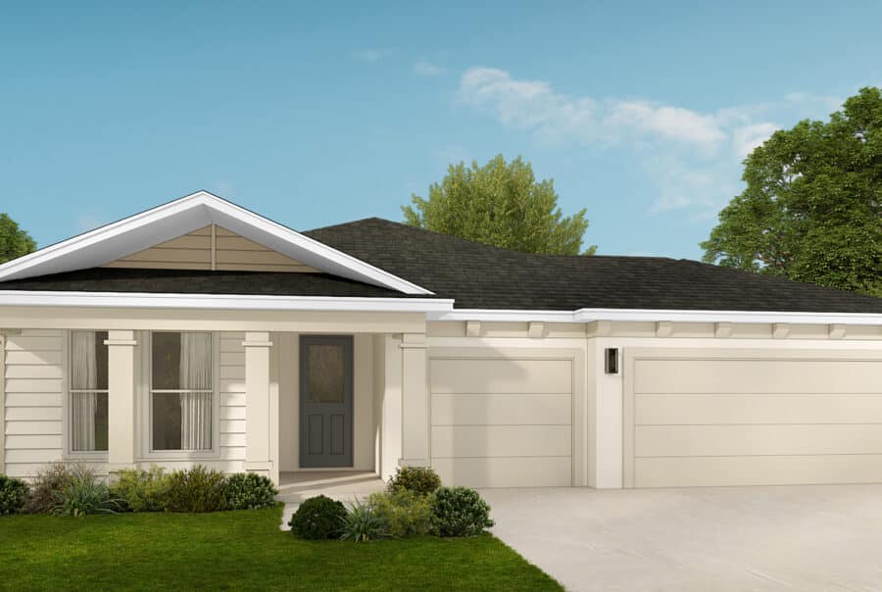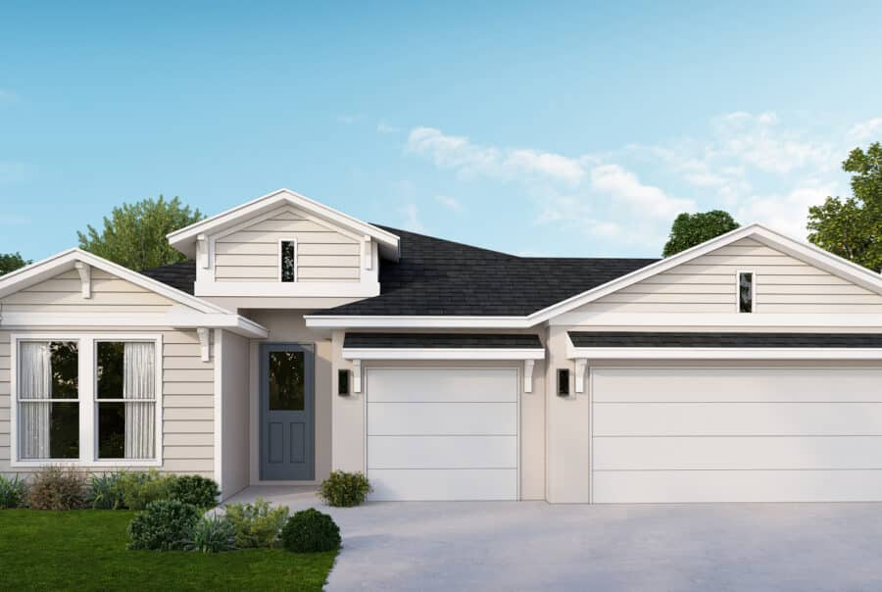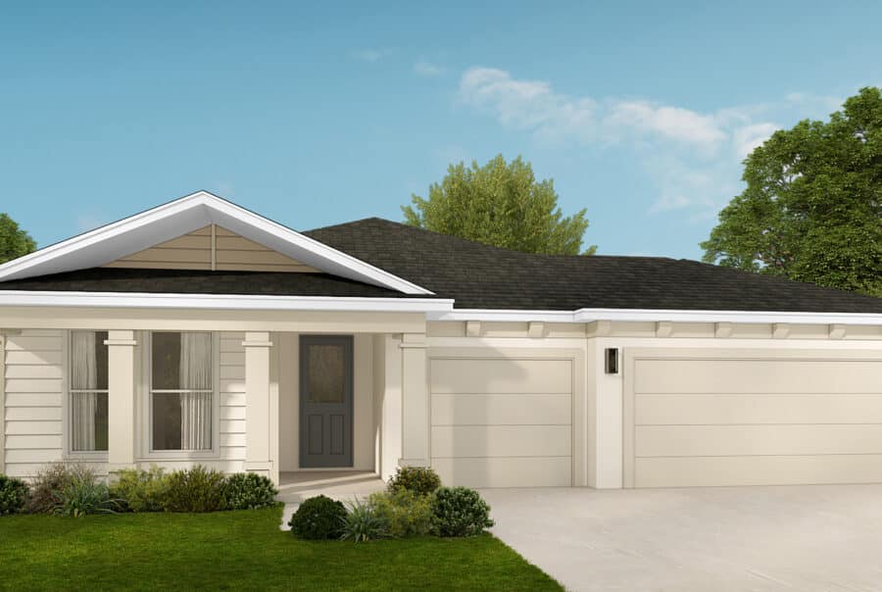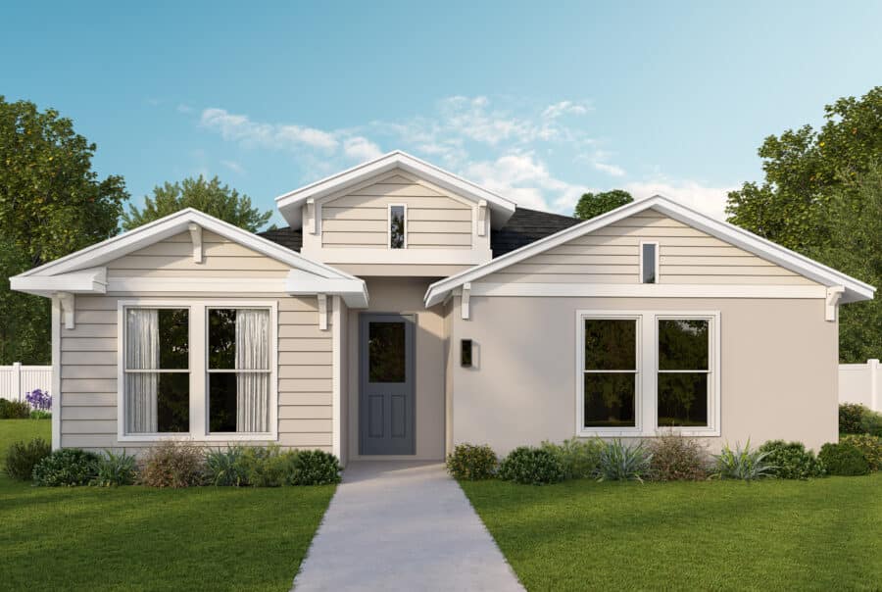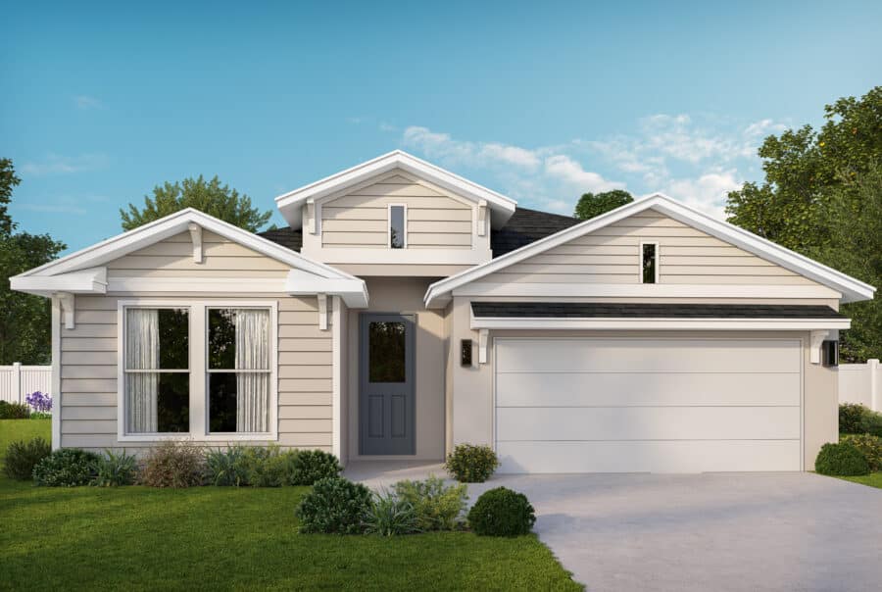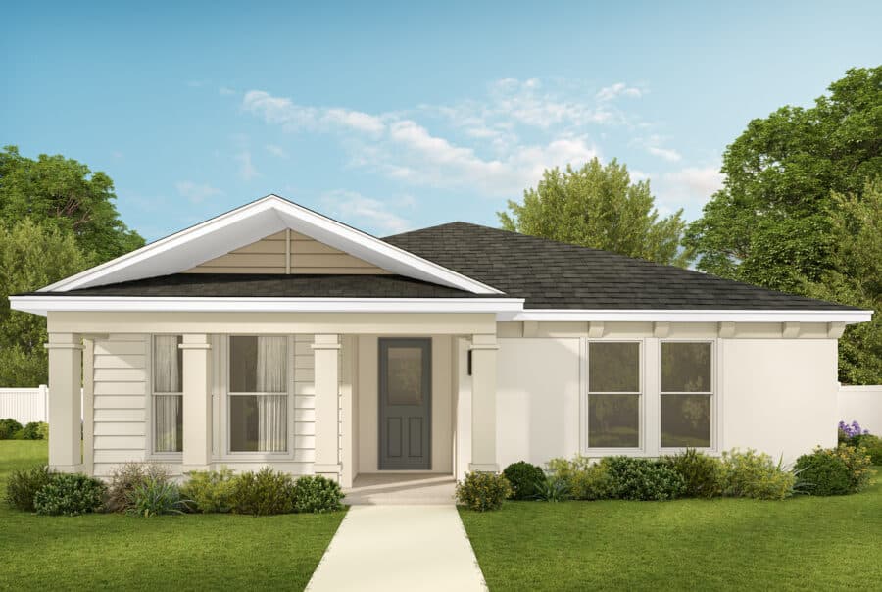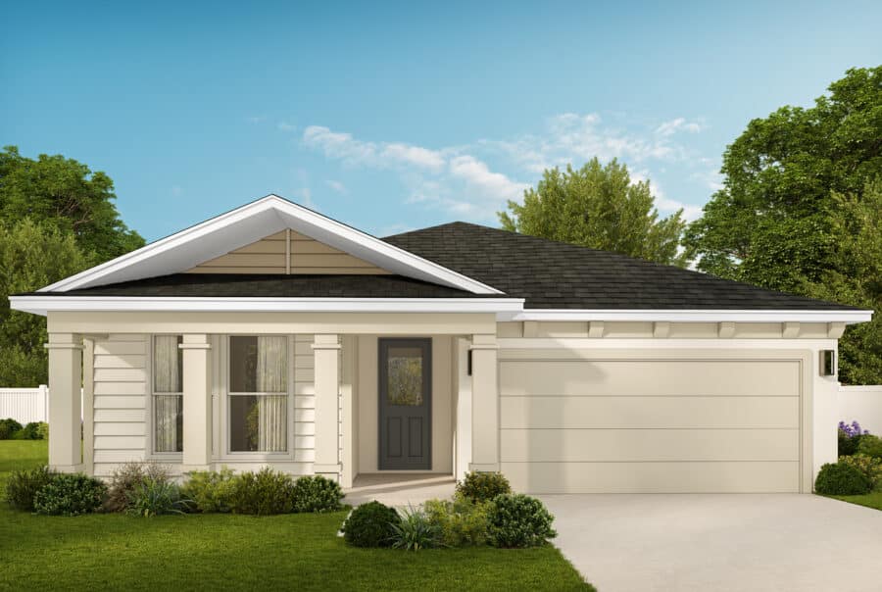4 Beds, 2 Baths, 2,146 SQ. FT.
The Avery Plan
Request Information
Contact us for more information on Avery Plan. Ask us about move-in ready homes and current incentives.
The Avery Plan
4 Beds, 2 Baths , 2,146 SQ. FT.
Four bedrooms, an open concept, and affordability. It all clicks in this smartly designed and well-appointed home. It just feels right as soon as you step onto the covered front porch. Once inside, the main living area has a magnetic pull, drawing you in to a great room, dining room, and kitchen that’s perfect for family gatherings both large and small. Windows and sliding glass doors leading to a covered lanai fill the space with light. A large island with seating provides the perfect spot for an after-school snack and impromptu conversation, while the walk-in pantry and premium appliances make meal prep that much easier. Three bedrooms are located near the front of the home and share a full bathroom with modern fixtures. A powder room, coat closet, and sizeable laundry room are nearby as well, as is access to the two-car garage. Everything an evolving family needs and wants is all here, including a luxury owner’s suite. This well-deserved space has dual vanities, private lavatory, a large walk-in shower, and a generously sized walk-in closet.
Avery
Included Features
- Plan Type: 1 Story
- Plan Style: Traditional
Request More Information X
Locally Owned and Operated
We’ve partnered with home building industry experts with a keen understanding of their local markets. Each builder partner brings affordable homes to their local communities. Paving the path to communicate directly with their local customers throughout the entire home building process.
Builder Expertise
Each National Builder Group partner is operated by an experienced former national homebuilding company executive with over 20+ years of experience. Their dream of owning their own homebuilding company gives a hands on approach that you won’t find with big production builders. Our builder partners have a goal to create quality, affordable homes nationwide.
Warranty
We're proud to build quality homes at an incredible value. We wouldn’t be where we are today with the integrity and commit to making life better to our homebuyers, associates, trade partners and communities. Which is why we’re proud to offer a warranty to help make our home buyers feel even more secure.
© 2026 NATIONAL BUILDER GROUP


