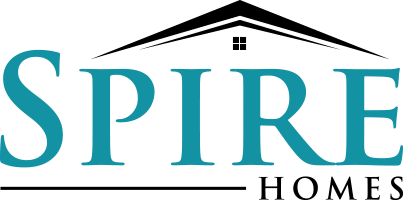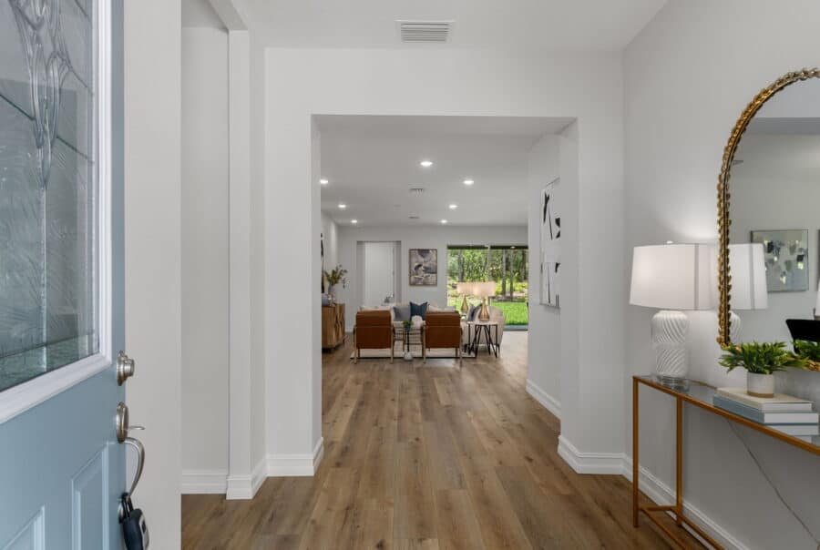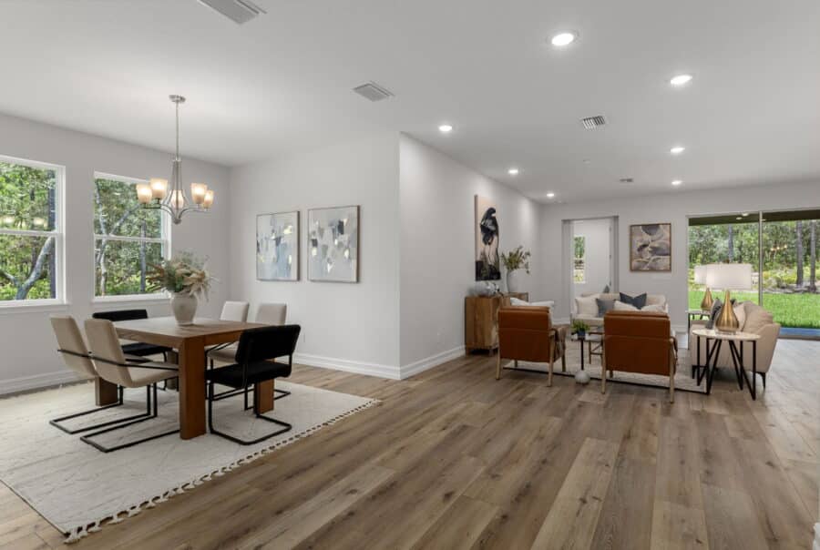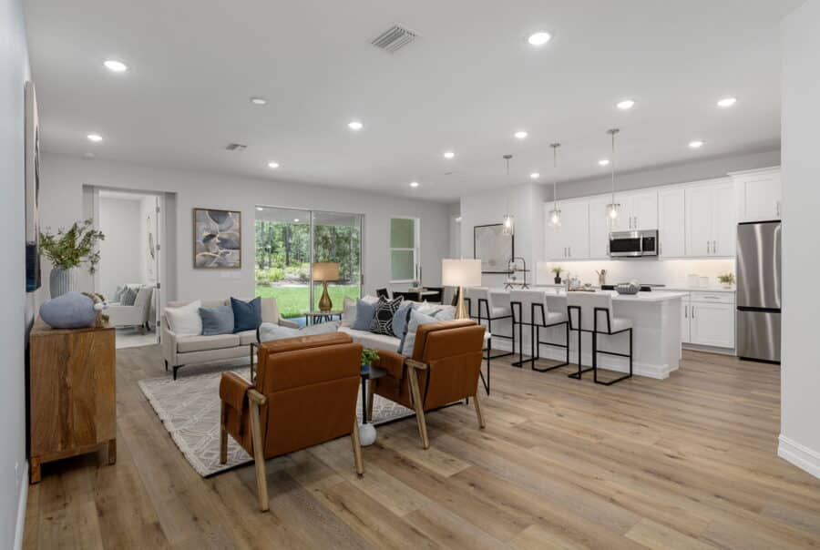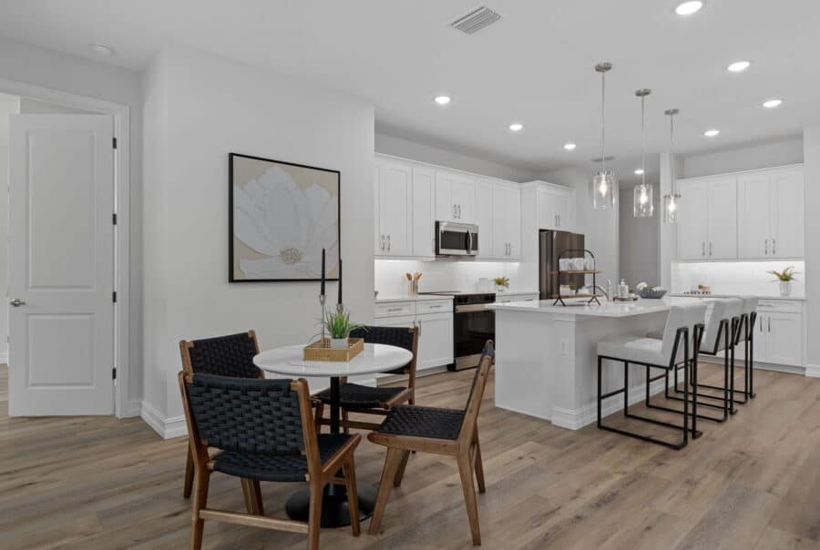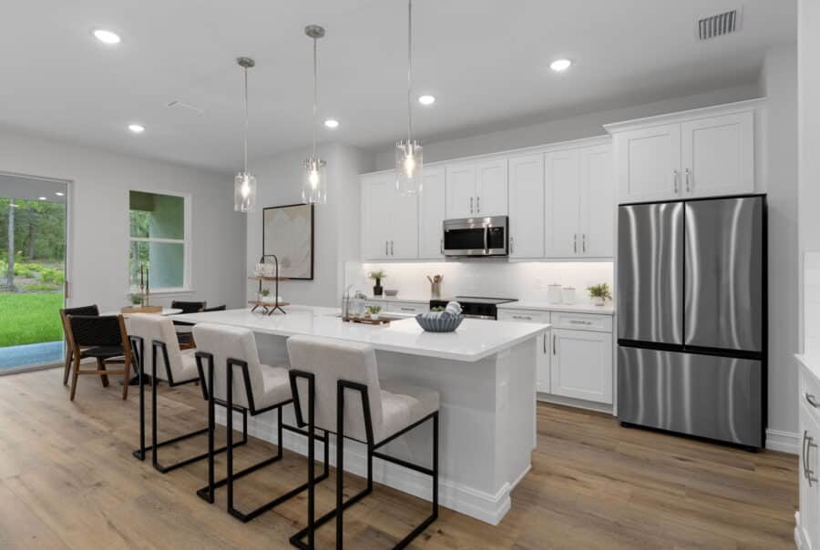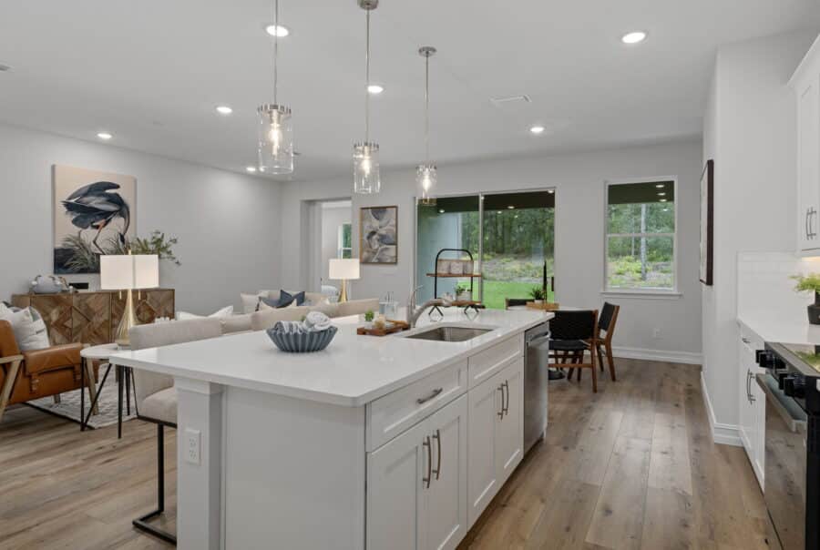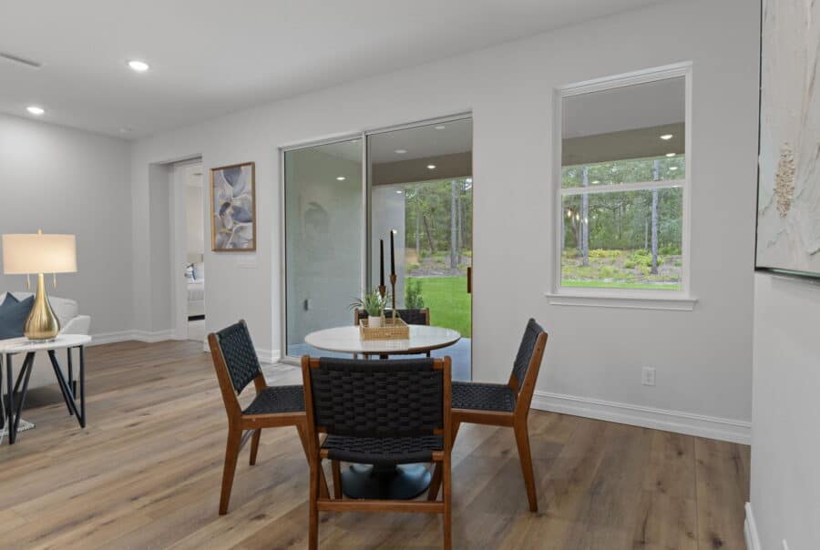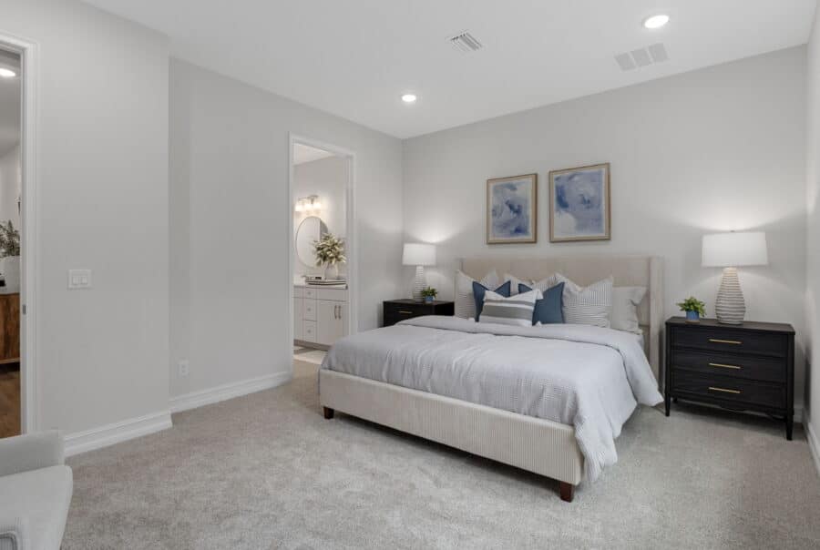4 Beds, 3 Baths, 2,412 SQ. FT.
$470,000
1188 West Tacoma Street, Hernando FL 34442
Request Information
Contact us for more information on 1188 West Tacoma Street, Hernando FL 34442 Plan. Ask us about move-in ready homes and current incentives.
1188 West Tacoma Street, Hernando FL 34442
4 Beds, 3 Baths, 2,412 SQ. FT.
One or more photo(s) has been virtually staged. This beautiful home by award-winning Spire Homes is a new construction home located on a lovely 1.0 acre wooded homesite. This stunning Riley Plan showcases 4 bedroom, 3 full baths and offers the finest in Florida Lifestyle Living. The open, airy plan offers wonderful privacy with a triple split bedroom floorplan. Two bedrooms share a jack-and-Jill bathroom, and one guest bedroom is offset to the front of the home with easy access to its own full bath. It is absolutely perfect for guests! The home construction has just begun so you can select your interior and exterior color selections! Spire Homes focuses on quality of construction and customer service. You will love the 8 ft. doors throughout the home, 5.25" designer baseboards, gorgeous quartz countertops throughout, soft close cabinets and luxury vinyl tile including a lifetime warranty in the main living areas. The Master closet is massive, pantry is an unbelievable walk in pantry, the laundry room has a transom window and is spacious with storage closet and the garage has an additional storage area. If you are looking for a fabulous plan, tons of storage on a one acre homesite then this home will be perfect. Super low HOA fee of only $151.00 annually. Spire Homes preferred lender offers a 1% credit towards closing costs. Don't miss this opportunity to make this wonderful home your family home!
Request More Information X
Get Pre-Qualified X
Locally Owned and Operated
We’ve partnered with home building industry experts with a keen understanding of their local markets. Each builder partner brings affordable homes to their local communities. Paving the path to communicate directly with their local customers throughout the entire home building process.
Builder Expertise
Each National Builder Group partner is operated by an experienced former national homebuilding company executive with over 20+ years of experience. Their dream of owning their own homebuilding company gives a hands on approach that you won’t find with big production builders. Our builder partners have a goal to create quality, affordable homes nationwide.
Warranty
We're proud to build quality homes at an incredible value. We wouldn’t be where we are today with the integrity and commit to making life better to our homebuyers, associates, trade partners and communities. Which is why we’re proud to offer a warranty to help make our home buyers feel even more secure.
© 2026 NATIONAL BUILDER GROUP
