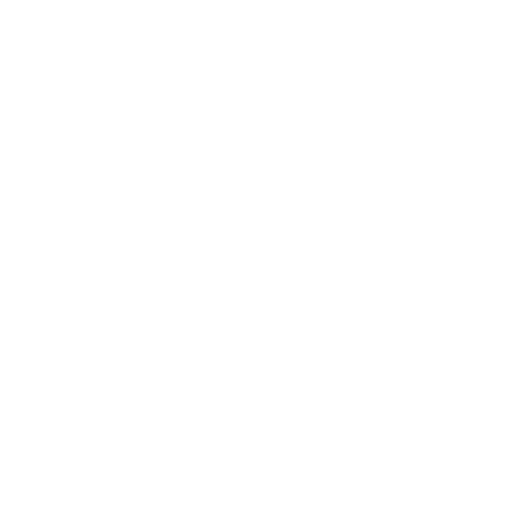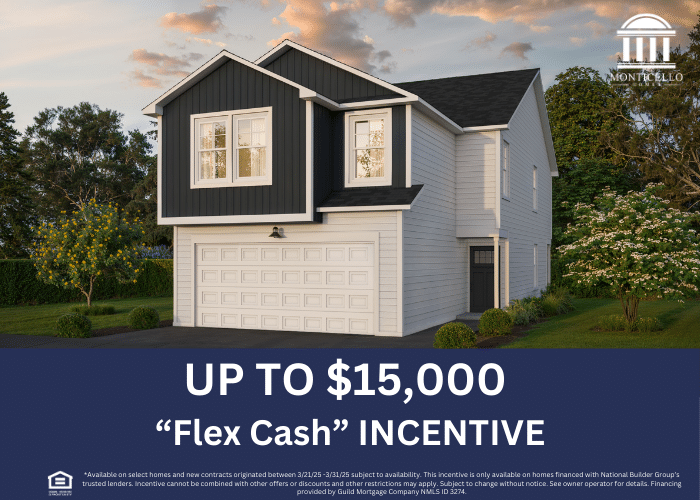5 Beds, 3 Baths, 2,502 SQ. FT.
The Petoskey Plan
Request Information
Contact us for more information on Petoskey Plan. Ask us about move-in ready homes and current incentives.
The Petoskey Plan
5 Beds, 3 Baths , 2,502 SQ. FT.
The Petoskey is uniquely suited for the friendly and generous reception and entertainment of guests. In other words, it’s the dictionary definition of “hospitality.” There are quiet spaces for work or private conversations, like the secluded flex room just off the foyer. There are large gathering places for family and friends, like the main living area. This is where, the great room, kitchen, and dining area seamless blend into a place where everyone is included. The nearby mudroom provides garage access for convenient unloading of groceries, which the kitchen can easily accommodate thanks to a walk-in pantry and ample, high-end cabinets. Upstairs includes an impressive owner’s suite with oversized bedroom and walk-in closet, and a private bathroom featuring a sunlit soaking tub. A sizeable second-floor laundry room helps the household run efficiently, which is practically required considering there are four more bedrooms on the floor. These bedrooms share a full bathroom, while another full bathroom on the first floor near the stairs helps alleviate the morning rush.
Petoskey
Included Features
- LVP and Laminate Flooring
- Lighting Fixtures in all rooms
- Kitchen Tile Backsplash - most models
- Brushed Nickel Bath Fixtures and Electric Fixtures
- Soft Close Cabinet Drawers and Doors
- Cabinet Hardware - Kitchen and Bath
- Tray ceilings- Stonegate and Cloverly Models
- First Floor Owner's Suite - Stonegate, Anderson, Allister Models
- Ceiling Fan Rough-ins living room and owners bedroom
- Kitchen Undercabinet Lighting rough-in - most models
- Treebark Textured Ceilings
- Full Drywall Hang in Garages
- Textured Ceilings in Garages
- Poured Concrete Foundations
- Bryant High Efficiency Gas Furnace (96%) and AC (16 seer)
- Owner's Shower Ceramic Tile Surround - most models
- Architectual Dimensional Shingles
- LP Smart Trim Exterior Trim
- Therma-tru Exterior Doors
- Concrete Driveways
- Sod and Landscaping - some homes are partial sod/partial seed
- Insulated Garage Doors with Openers and Keypad Entry
- Upgrade Interior Trim Moulding
- Granite or Quartz Kitchen Tops
Request More Information X
Locally Owned and Operated
We’ve partnered with home building industry experts with a keen understanding of their local markets. Each builder partner brings affordable homes to their local communities. Paving the path to communicate directly with their local customers throughout the entire home building process.
Builder Expertise
Each National Builder Group partner is operated by an experienced former national homebuilding company executive with over 20+ years of experience. Their dream of owning their own homebuilding company gives a hands on approach that you won’t find with big production builders. Our builder partners have a goal to create quality, affordable homes nationwide.
Warranty
We're proud to build quality homes at an incredible value. We wouldn’t be where we are today with the integrity and commit to making life better to our homebuyers, associates, trade partners and communities. Which is why we’re proud to offer a warranty to help make our home buyers feel even more secure.
© 2025 NATIONAL BUILDER GROUP





