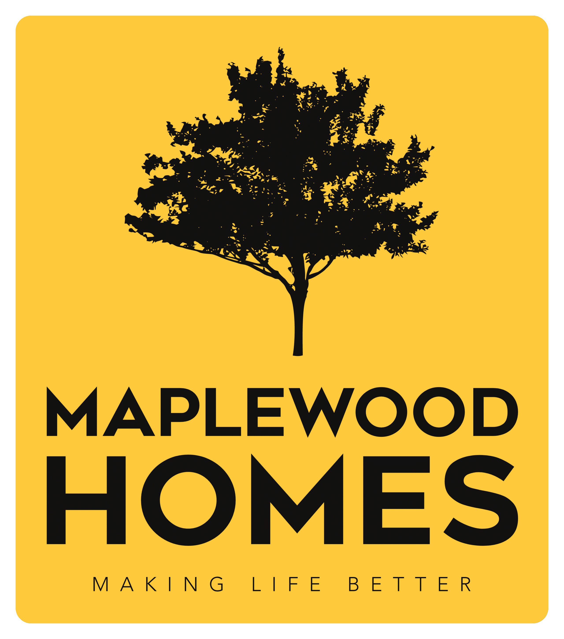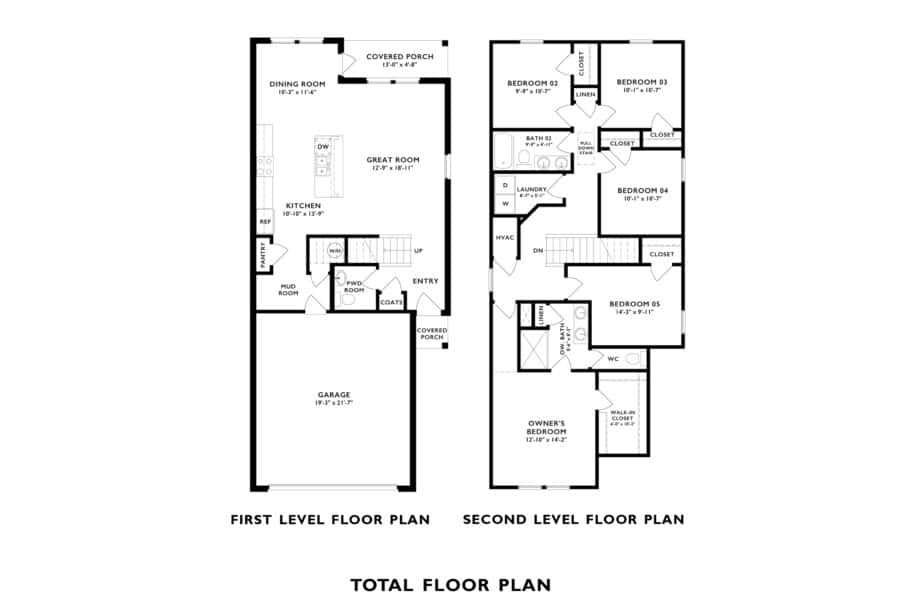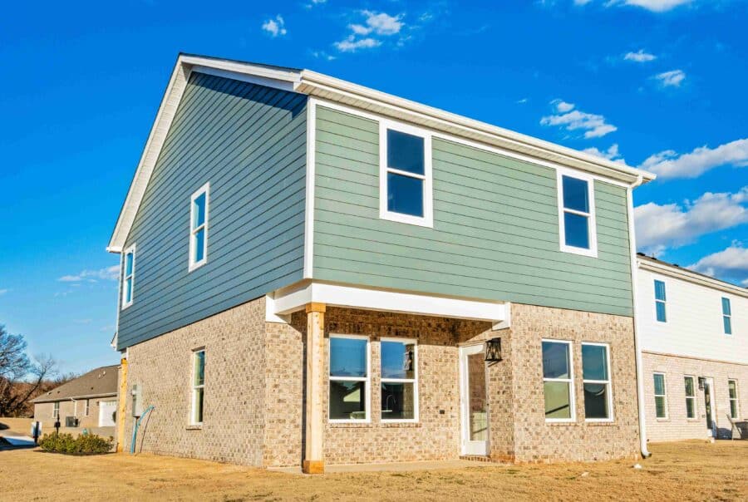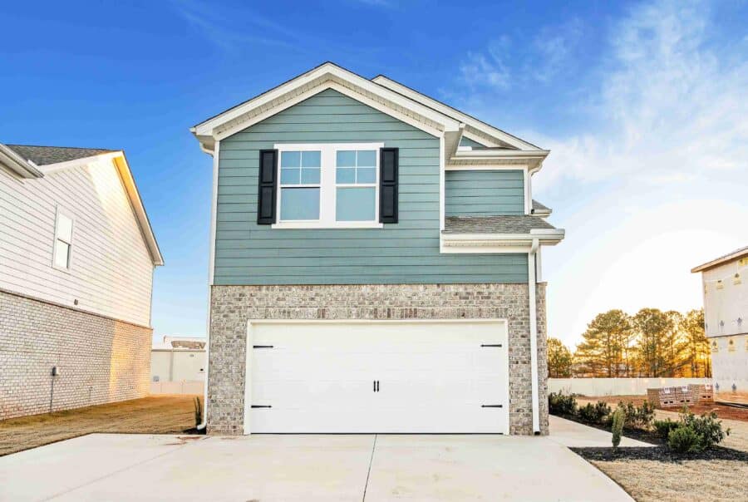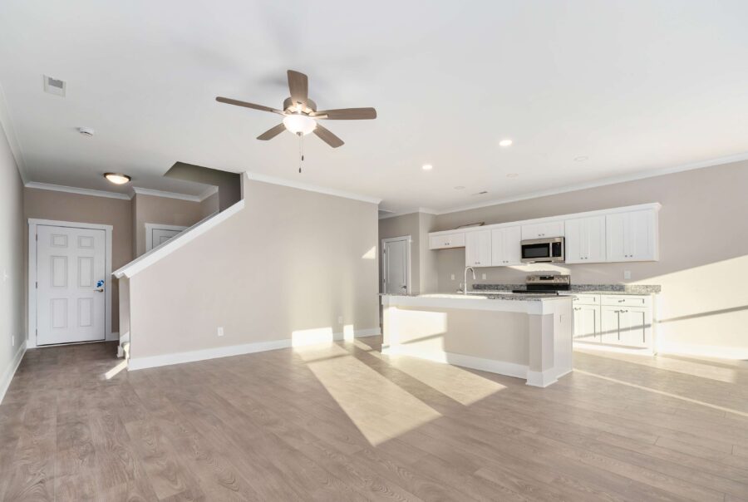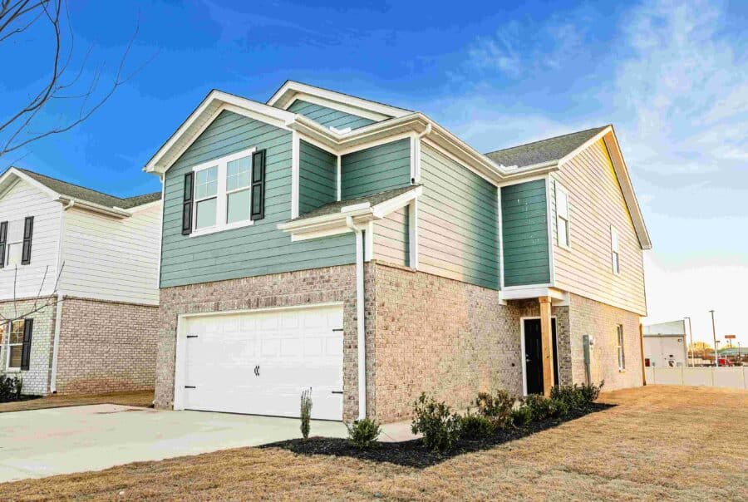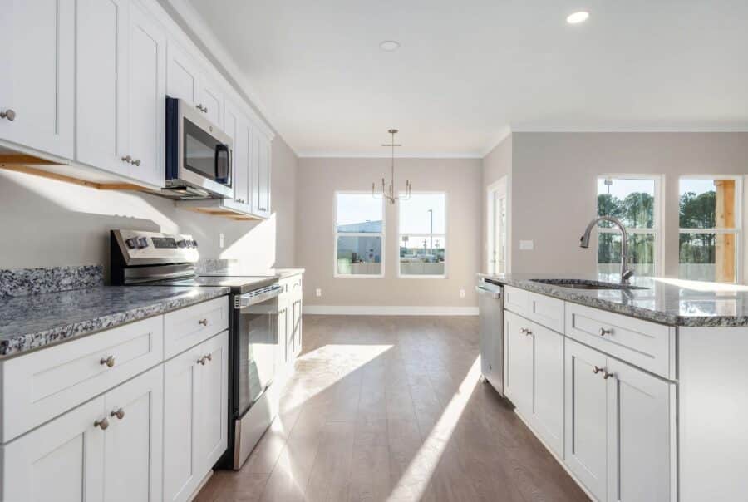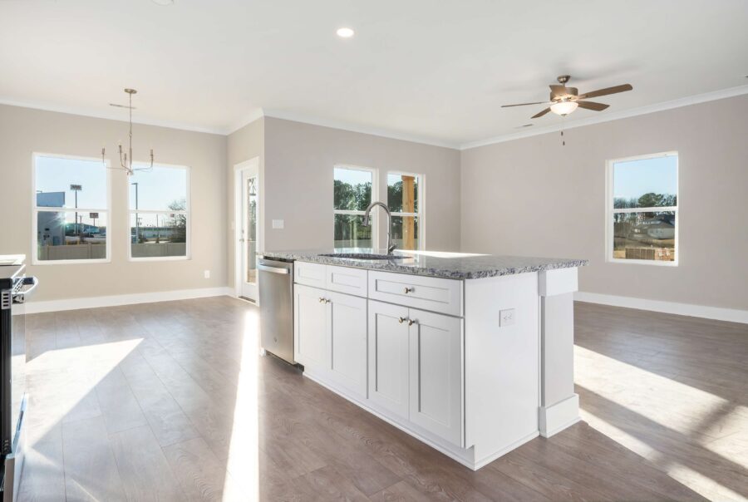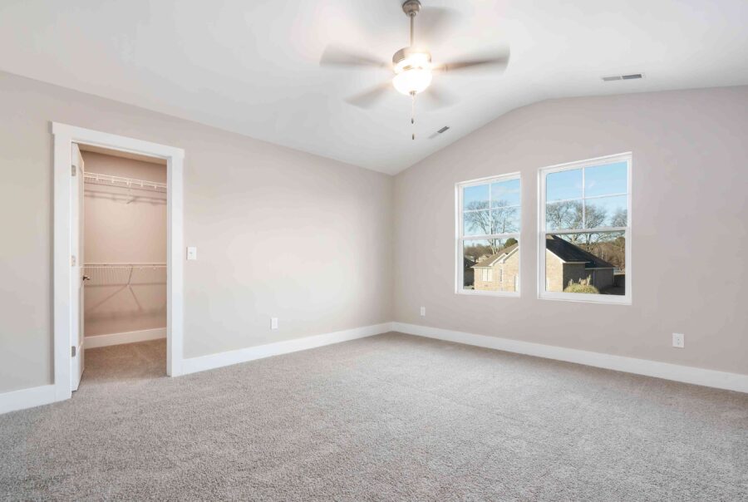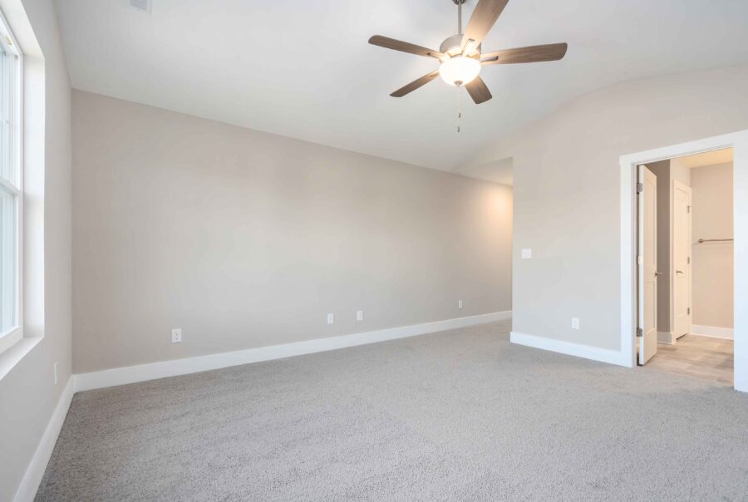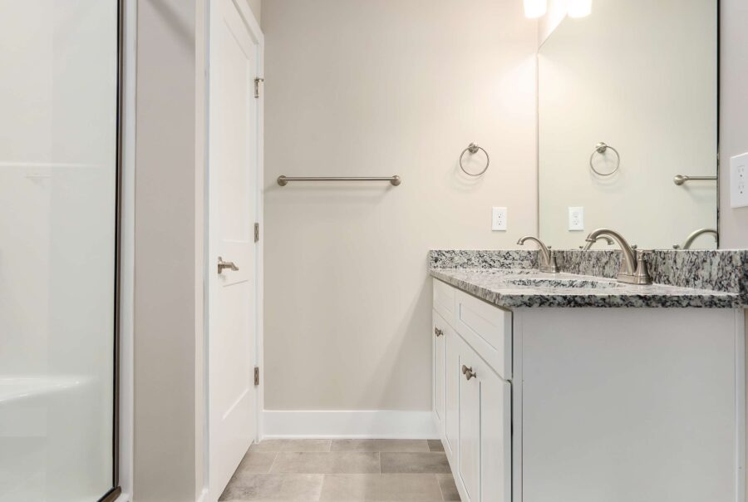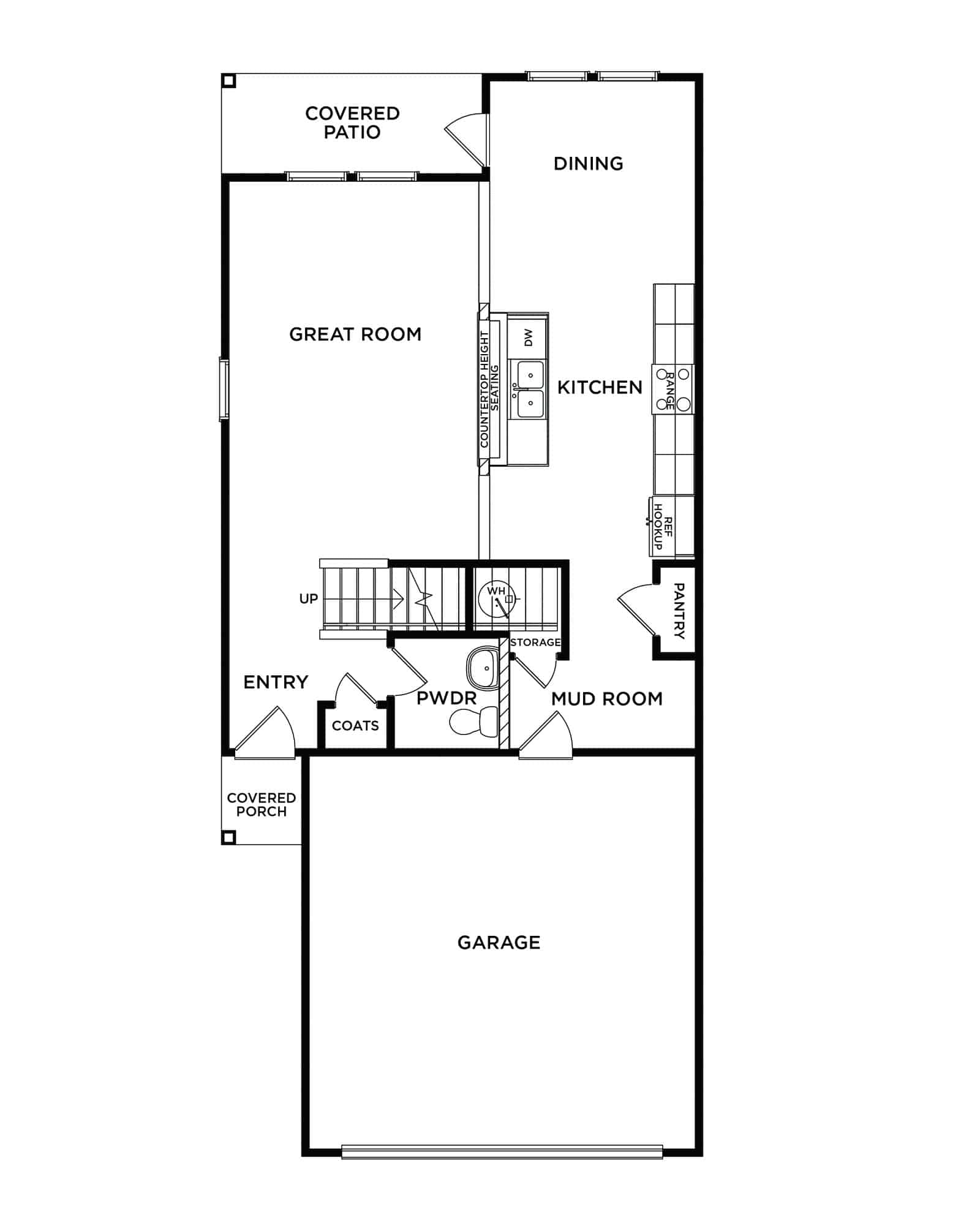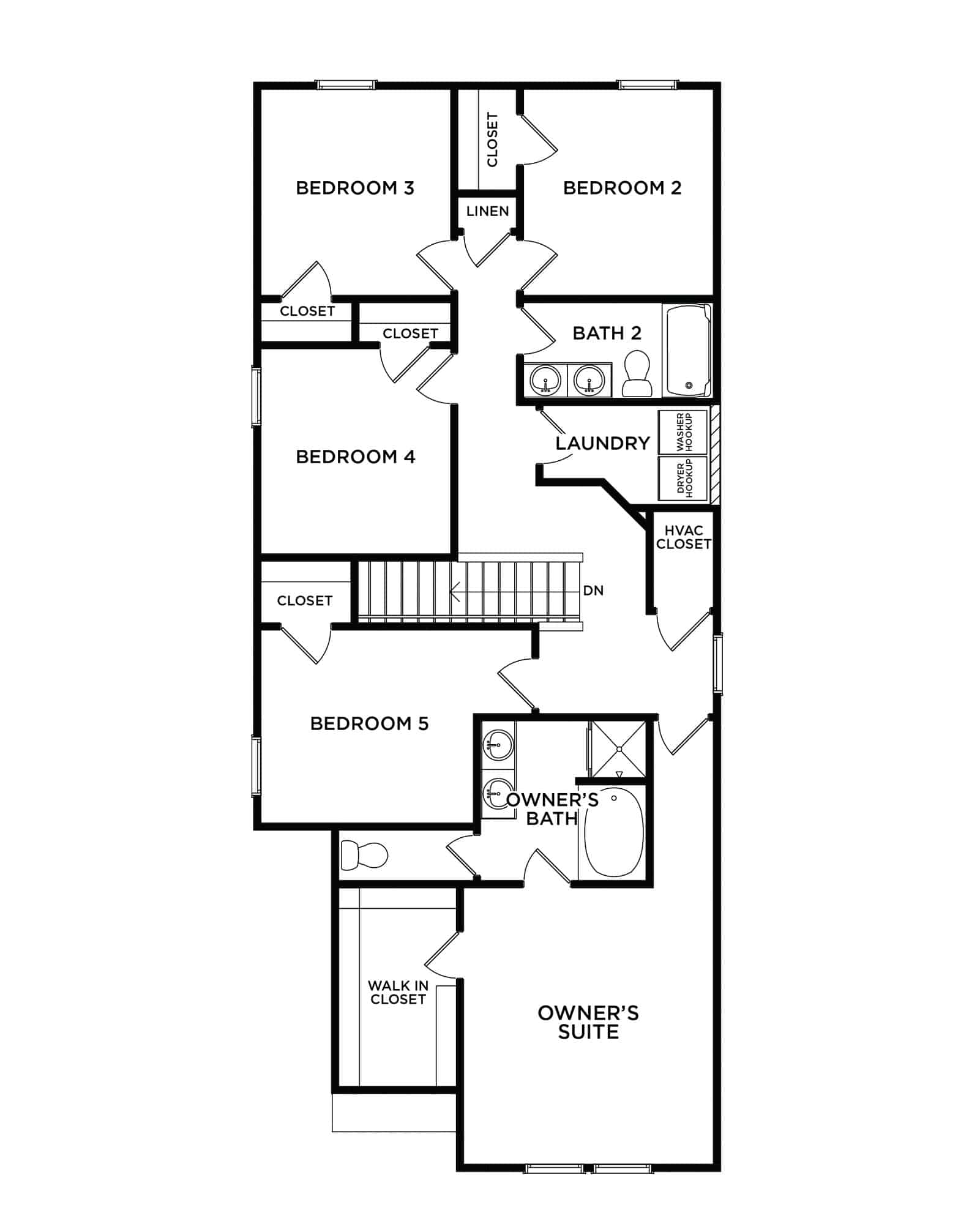5 Beds, 2 Baths, 2,000 SQ. FT.
$289,900
372 Summit Lakes Drive Athens, AL 35613
Request Information
Contact us for more information on 372 Summit Lakes Drive Athens, AL 35613 Plan. Ask us about move-in ready homes and current incentives.
372 Summit Lakes Drive Athens, AL 35613
5 Beds, 2 Baths, 2,000 SQ. FT.
The Longleaf floor plan in Athen's Summit Lakes is the perfect place for families to thrive. This 5-bedroom home offers an open-concept living area, ideal for creating a warm and inviting atmosphere for family gatherings. The well-appointed kitchen with its convenient island makes mealtime a joyful experience. Upstairs, five bedrooms provide space for everyone to rest and recharge. Escape to the covered back patio, a private retreat where you can relax in comfort, enjoy the fresh air, and escape the hustle and bustle of everyday life, creating memories that will last a lifetime. Call or email us today for more information on this floor plan and available move-in-ready homes.
Request More Information X
Get Pre-Qualified X
Locally Owned and Operated
We’ve partnered with home building industry experts with a keen understanding of their local markets. Each builder partner brings affordable homes to their local communities. Paving the path to communicate directly with their local customers throughout the entire home building process.
Builder Expertise
Each National Builder Group partner is operated by an experienced former national homebuilding company executive with over 20+ years of experience. Their dream of owning their own homebuilding company gives a hands on approach that you won’t find with big production builders. Our builder partners have a goal to create quality, affordable homes nationwide.
Warranty
We're proud to build quality homes at an incredible value. We wouldn’t be where we are today with the integrity and commit to making life better to our homebuyers, associates, trade partners and communities. Which is why we’re proud to offer a warranty to help make our home buyers feel even more secure.
© 2025 NATIONAL BUILDER GROUP
