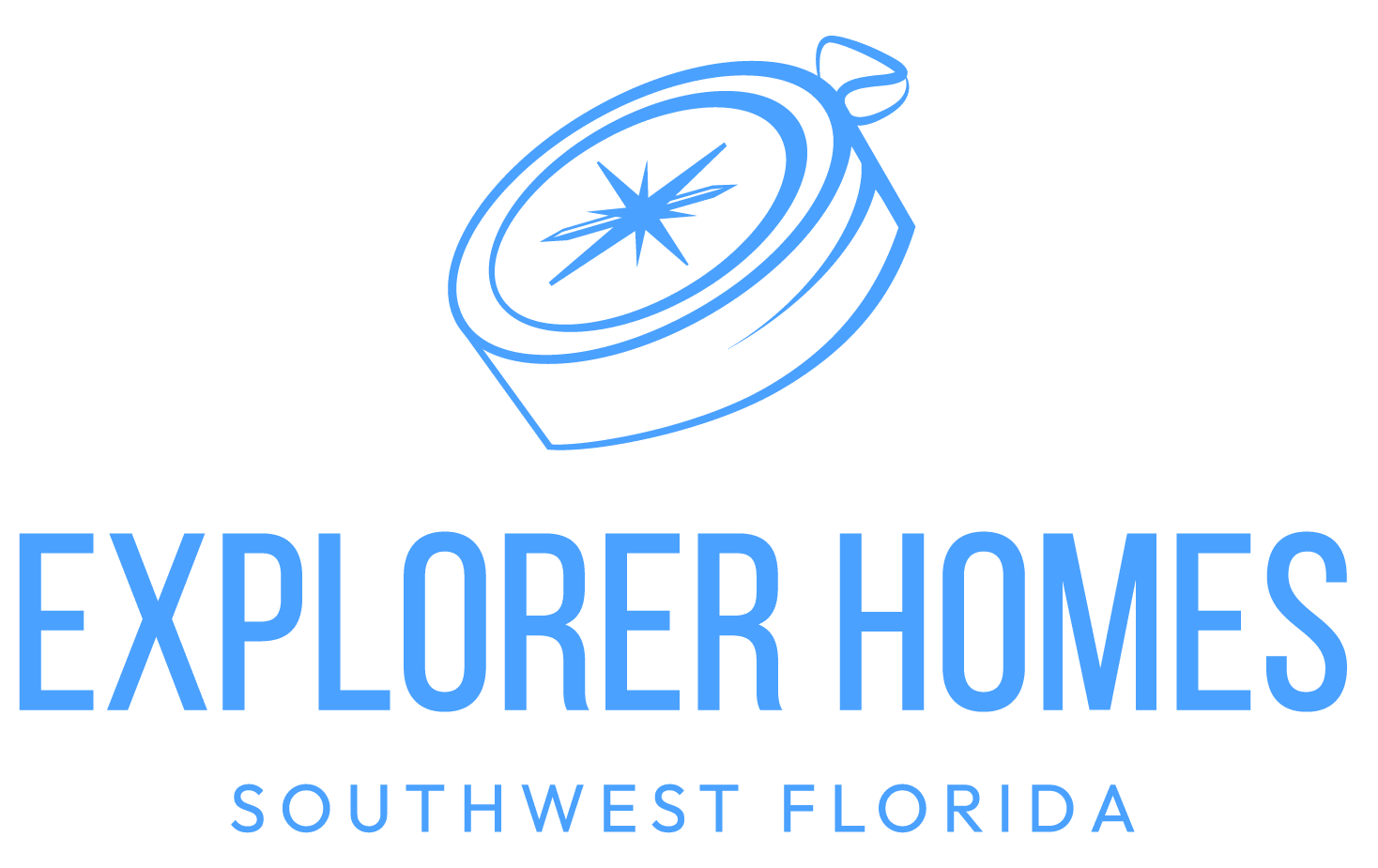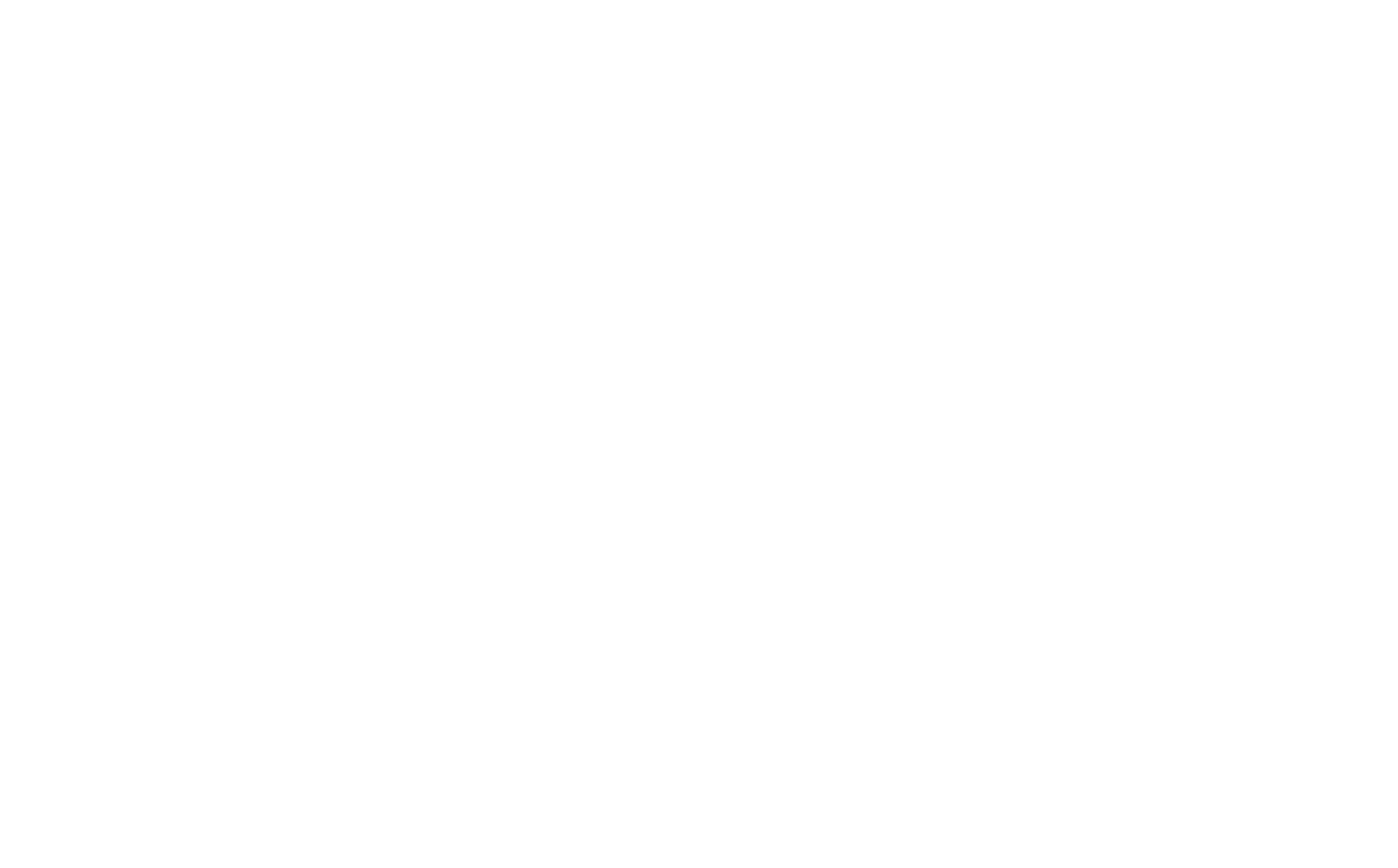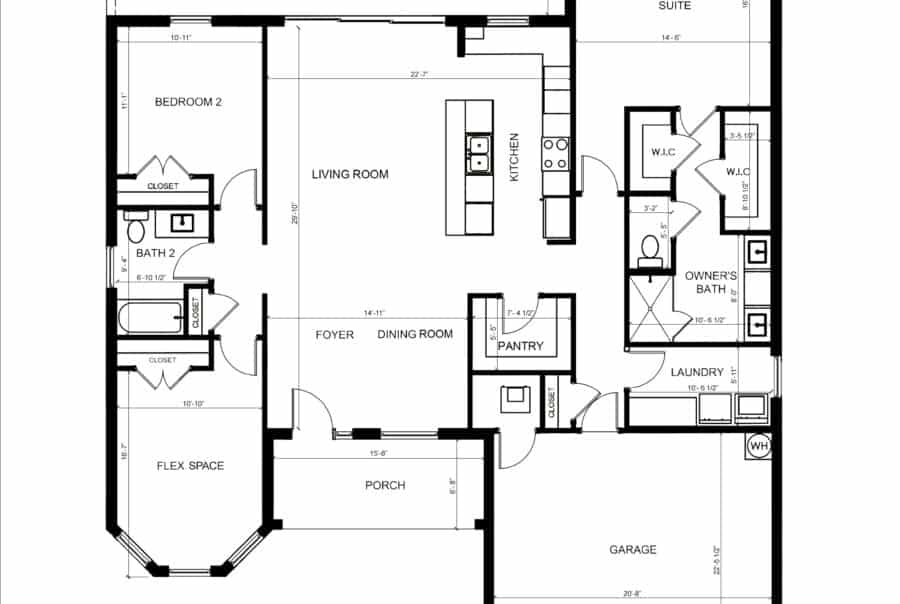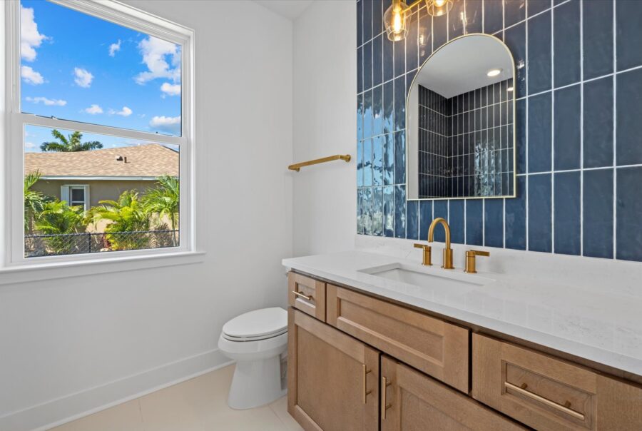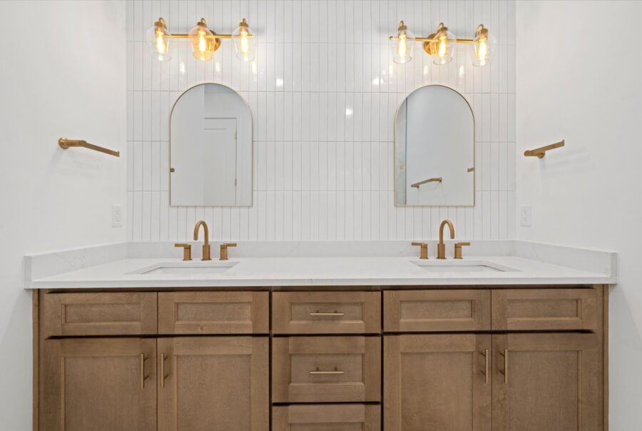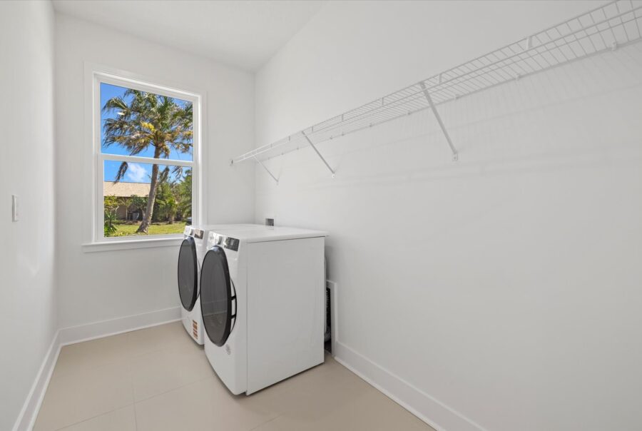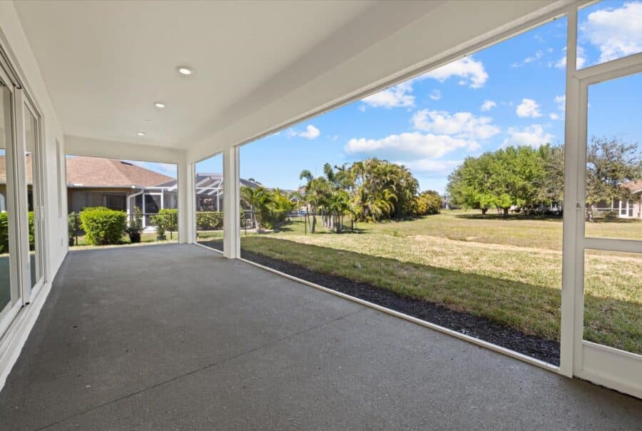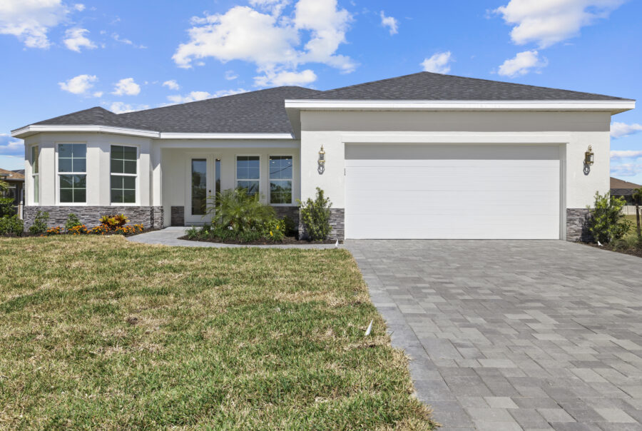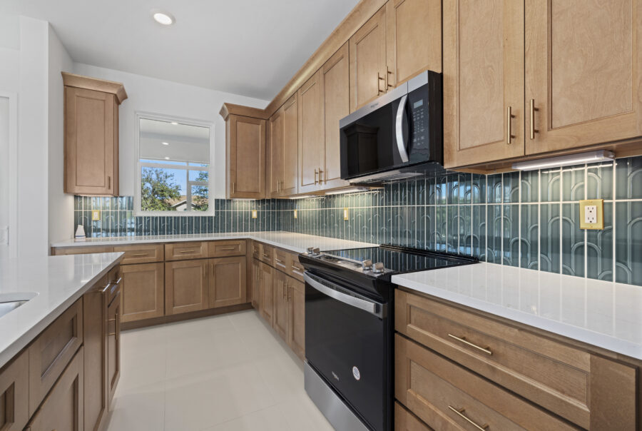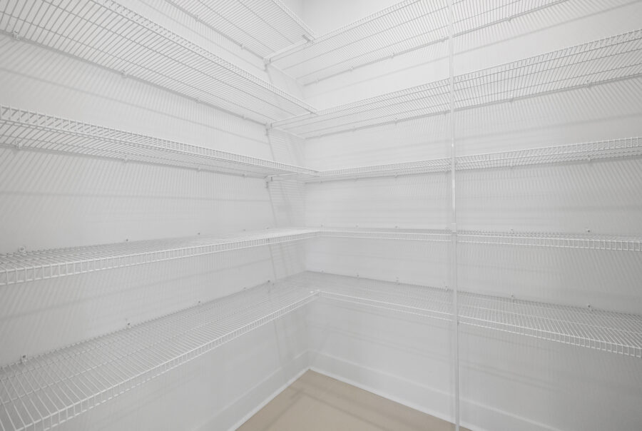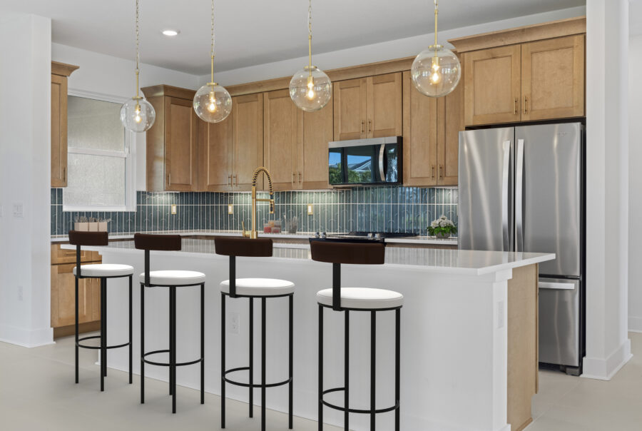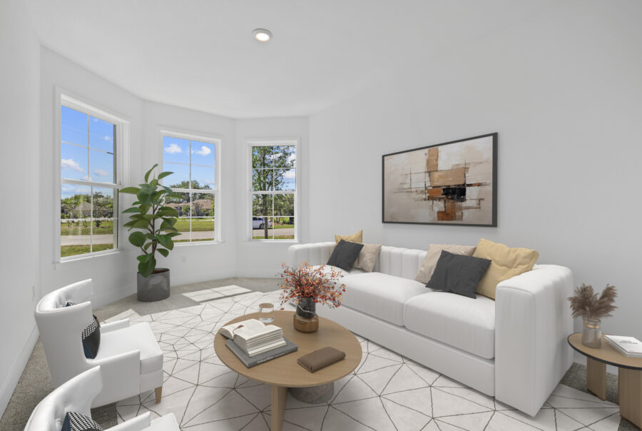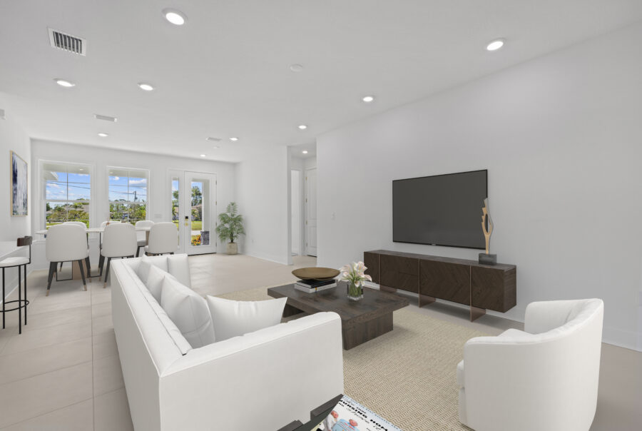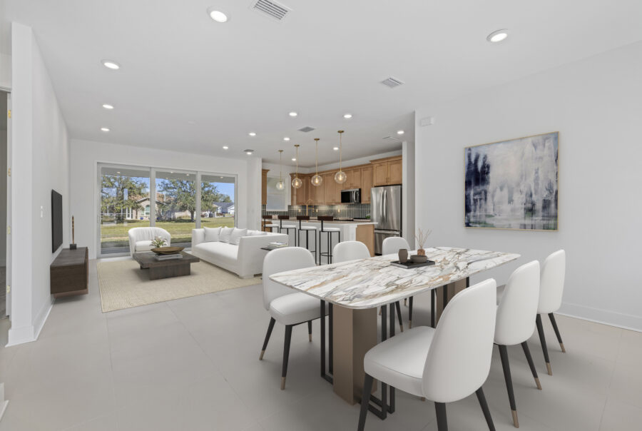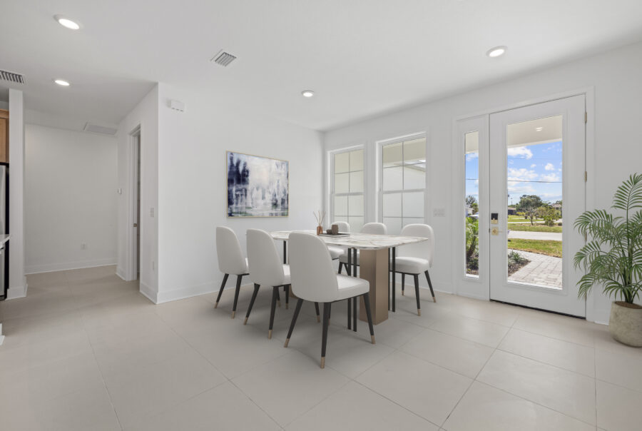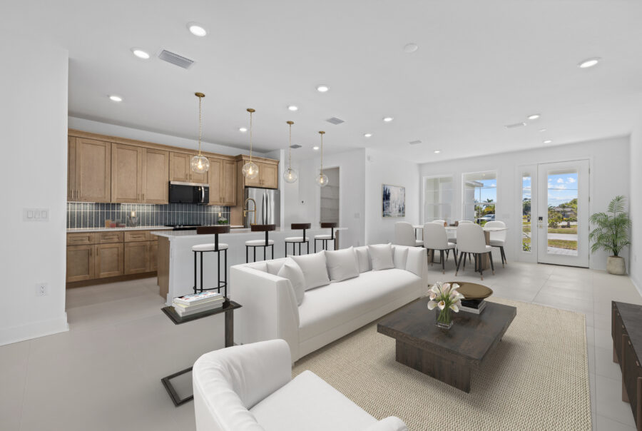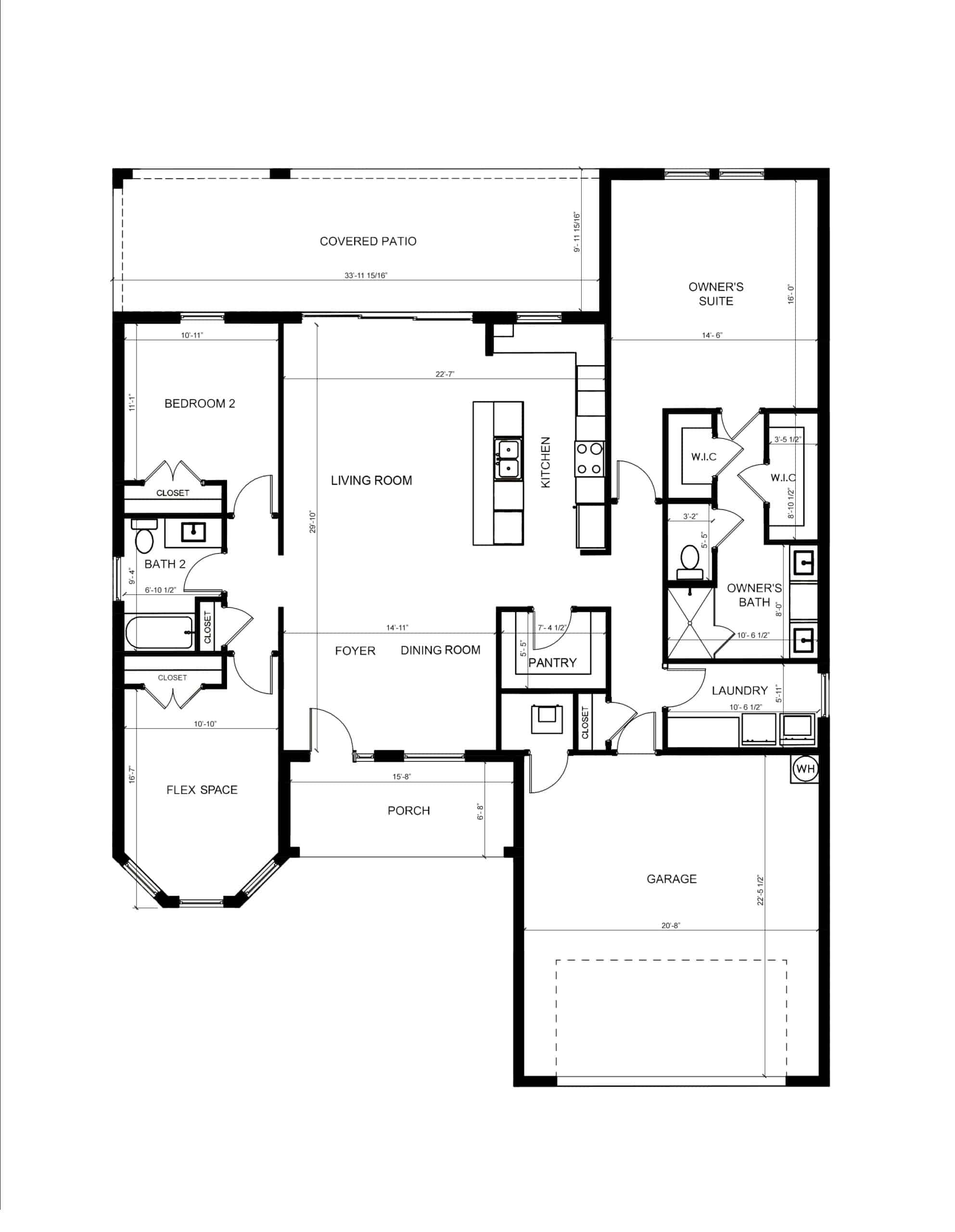3 Beds, 2 Baths, 1,846 SQ. FT.
$374,999
7338 N Ficus Tree, Punta Gorda, FL 33955
Request Information
Contact us for more information on 7338 N Ficus Tree, Punta Gorda, FL 33955 Plan. Ask us about move-in ready homes and current incentives.
7338 N Ficus Tree, Punta Gorda, FL 33955
3 Beds, 2 Baths, 1,846 SQ. FT.
* $65,000 PRICE REDUCTION * Nestled in the desirable Burnt Store Meadows community, this Viaggio Model offers 3 bedrooms and 2 bathrooms in 1,846 sq. ft. of thoughtfully designed living space and another 440 sq. ft. of covered outdoor living space, ideal for both relaxation and entertainment. The interior offers high 9’4” ceilings with upgraded 8’ doors and the exterior of the home offers Impact double-pane energy efficient windows, Impact rated front door, Impact rated 12’ slider and upgraded 160 MPH wind resistant shingles! No CDD, and the HOA is only $25/mo, and homeowners insurance including flood insurance is expected to be in the low $300s a month! The open floor plan features a beautifully equipped kitchen with a full stainless steel appliance package, Upgraded Full Overlay Birch Cabinets (solid box construction with dovetail, soft-close drawers, and soft-close hinges), quartz countertops, a large island, and an oversized walk-in pantry. The split floor plan boasts a spacious primary suite complete with two walk-in closets, a dual-sink vanity, and a private water closet. The plan also features two additional oversized bedrooms including the impressive front bedroom with three large windows to make it the perfect office or den! Other features include Porcelain tile floors, upgraded designer tile backsplashes, R-38 insulation, a 3 ton 15-seer HVAC system, epoxy garage floor, and much more! Burnt Store Meadows is a welcoming community conveniently located near shopping, dining, I-75, medical facilities, and the historic downtown Punta Gorda area, featuring waterfront parks, fishing piers, art galleries, events, and more. Don't miss this opportunity to make this dream home yours! * * Photos are of a different property, MLS#O6285819. For reference until the home has been completed. It is the same floorplan, the Viaggio, from Explorer Homes FL * *
Request More Information X
Get Pre-Qualified X
Locally Owned and Operated
We’ve partnered with home building industry experts with a keen understanding of their local markets. Each builder partner brings affordable homes to their local communities. Paving the path to communicate directly with their local customers throughout the entire home building process.
Builder Expertise
Each National Builder Group partner is operated by an experienced former national homebuilding company executive with over 20+ years of experience. Their dream of owning their own homebuilding company gives a hands on approach that you won’t find with big production builders. Our builder partners have a goal to create quality, affordable homes nationwide.
Warranty
We're proud to build quality homes at an incredible value. We wouldn’t be where we are today with the integrity and commit to making life better to our homebuyers, associates, trade partners and communities. Which is why we’re proud to offer a warranty to help make our home buyers feel even more secure.
© 2025 NATIONAL BUILDER GROUP
