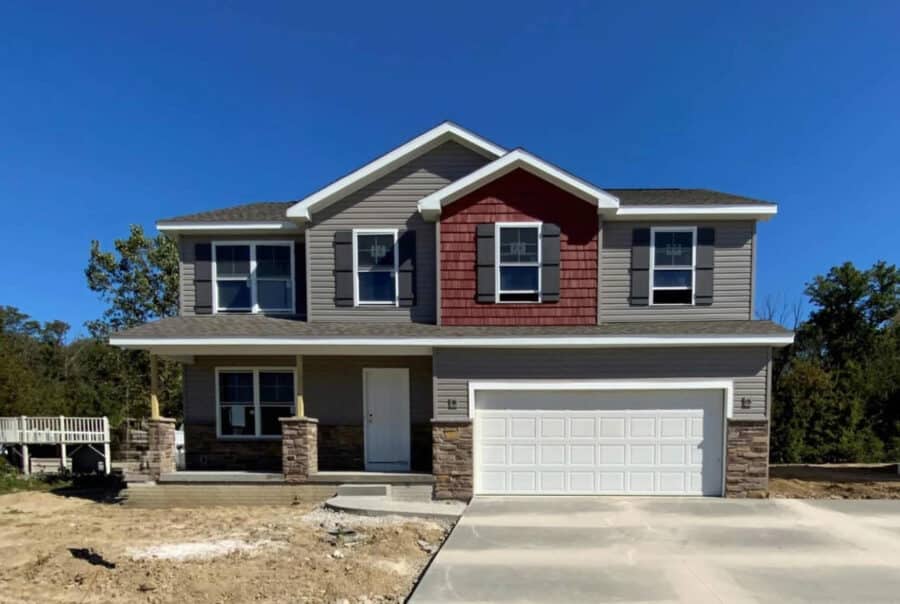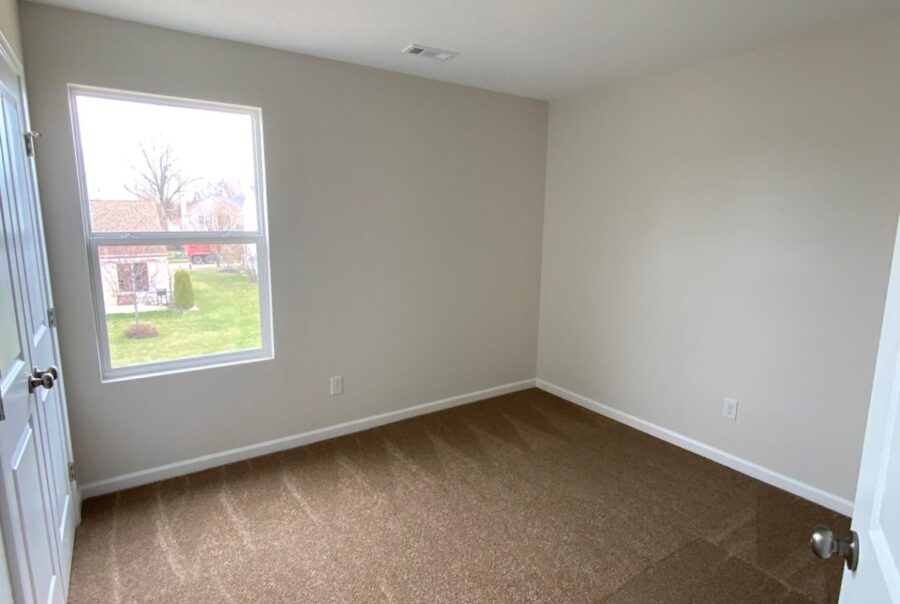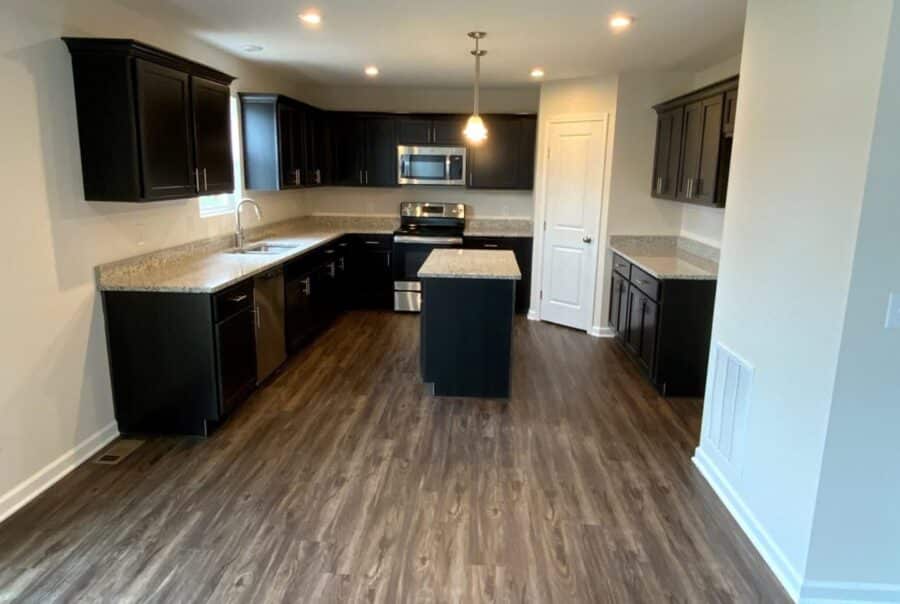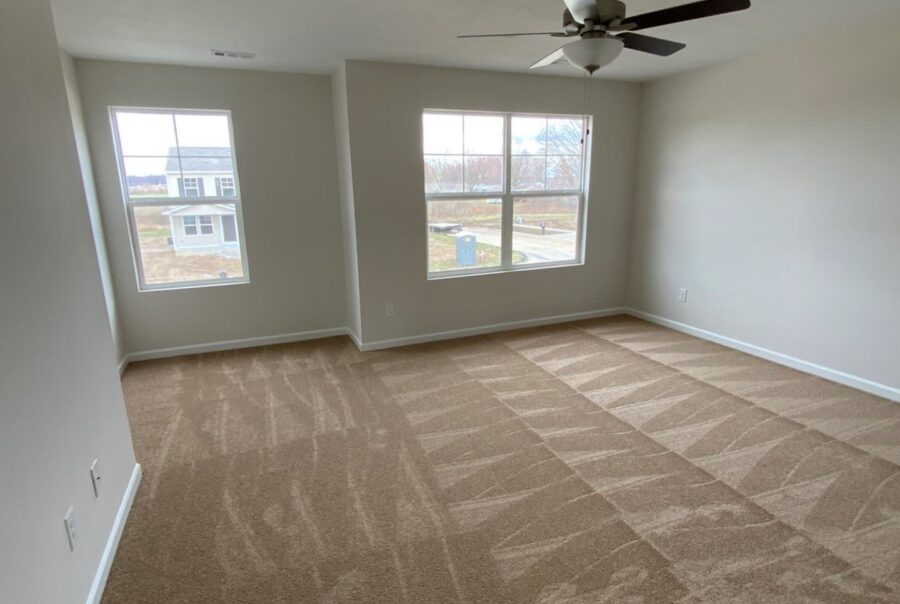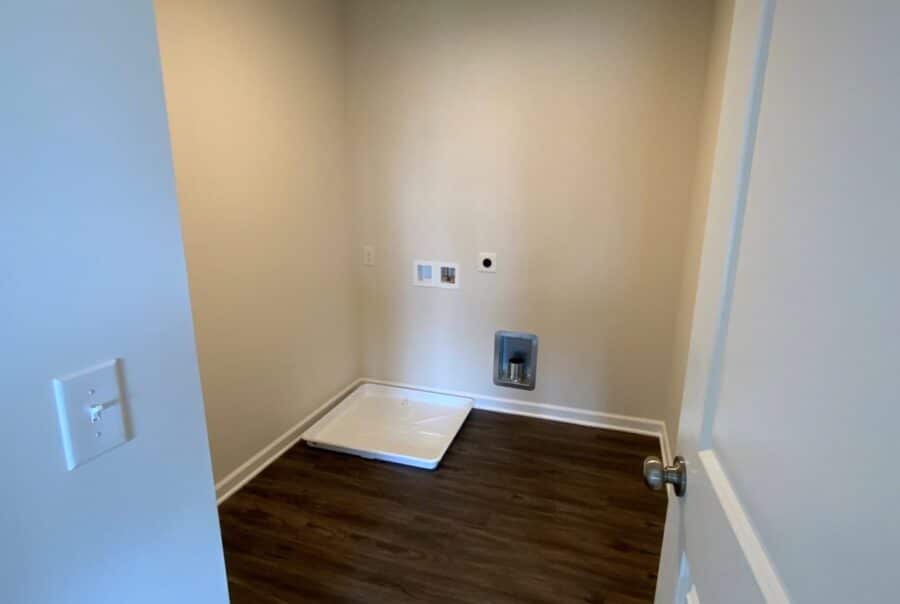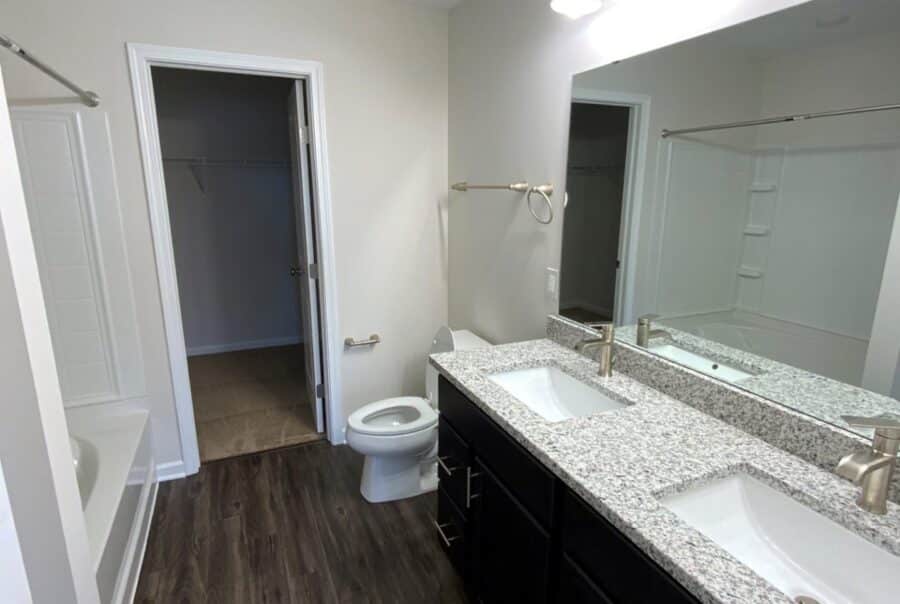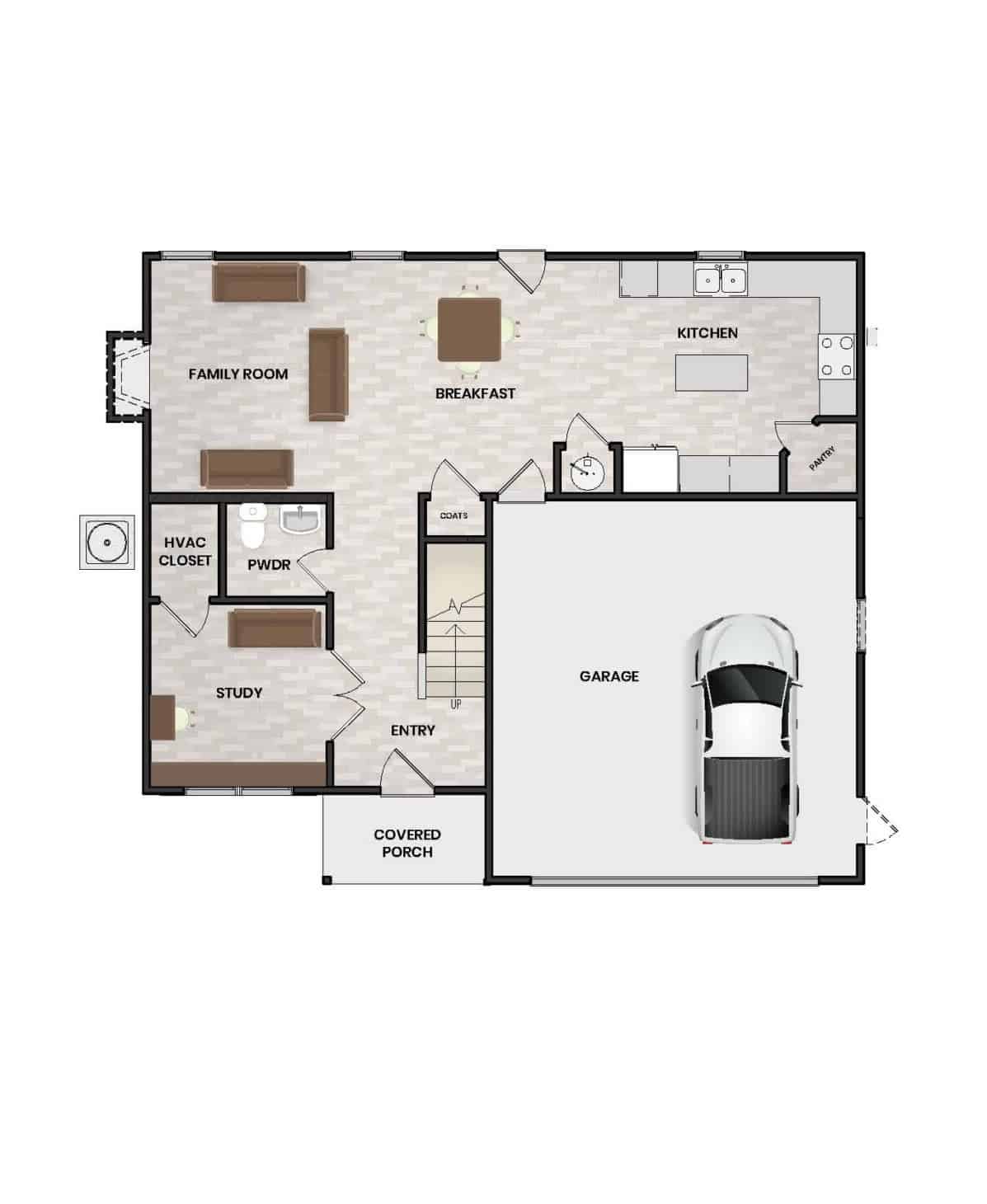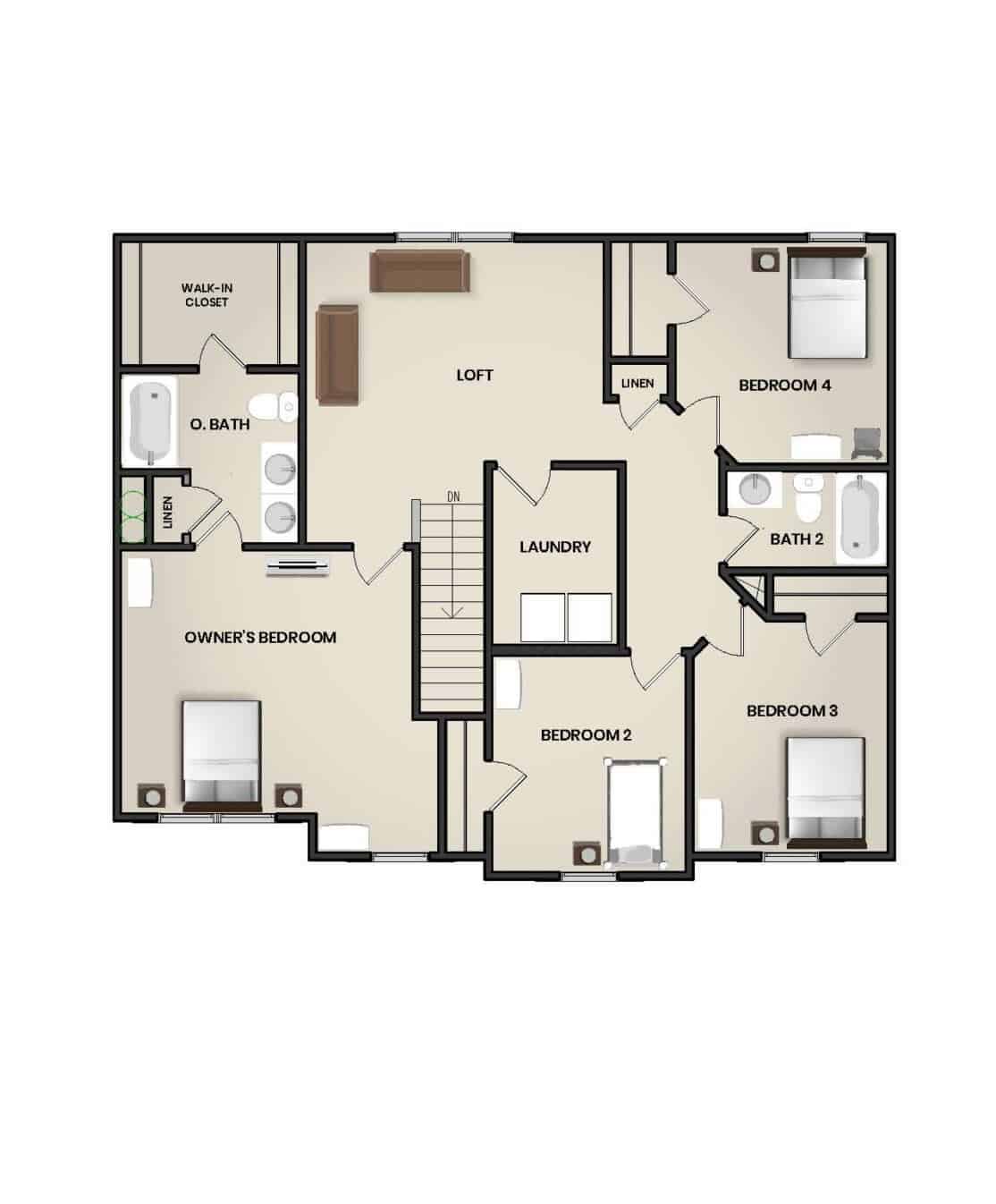4 Beds, 2.5 Baths, 2,098 SQ. FT.
The 2098 Plan
Request Information
Contact us for more information on 2098 Plan. Ask us about move-in ready homes and current incentives.
The 2098 Plan
4 Beds, 2.5 Baths , 2,098 SQ. FT.
Its covered porch and familiar shape calls to mind traditional family homes. The introduction of modern materials, intriguing rooflines, and high-end finishes, however, position it squarely in the hearts of today’s homeowners. Step inside and the feeling only grows. From the foyer one can ascend the impressive staircase, peek toward the main living area, or press through a set of French doors into a study overlooking the front yard. This sizeable space is ideal for an office or secondary media room for quiet movie nights. For larger gatherings, the wide-open family room and dining area merge together as one, sunlit by windows and a door to the back yard. The adjacent kitchen offers modern appliances, a walk-in corner pantry, and an oversized island to help keep everyone engaged. The feeling of togetherness carries to the second story with a loft area that’s perfect for studying and gaming. A large laundry room helps keep the household running smoothly while three of the four spacious bedrooms share the nearby full bathroom. The owner’s suite dials up the luxury offering room for a bed and seating area, an expansive walk-in closet, and an elegant bathroom with dual vanities, bathtub, and linen closet. All at a price that’s better than expected.
2098
Included Features
- Plan Style: Colonial
Request More Information X
Locally Owned and Operated
We’ve partnered with home building industry experts with a keen understanding of their local markets. Each builder partner brings affordable homes to their local communities. Paving the path to communicate directly with their local customers throughout the entire home building process.
Builder Expertise
Each National Builder Group partner is operated by an experienced former national homebuilding company executive with over 20+ years of experience. Their dream of owning their own homebuilding company gives a hands on approach that you won’t find with big production builders. Our builder partners have a goal to create quality, affordable homes nationwide.
Warranty
We're proud to build quality homes at an incredible value. We wouldn’t be where we are today with the integrity and commit to making life better to our homebuyers, associates, trade partners and communities. Which is why we’re proud to offer a warranty to help make our home buyers feel even more secure.
© 2025 NATIONAL BUILDER GROUP


