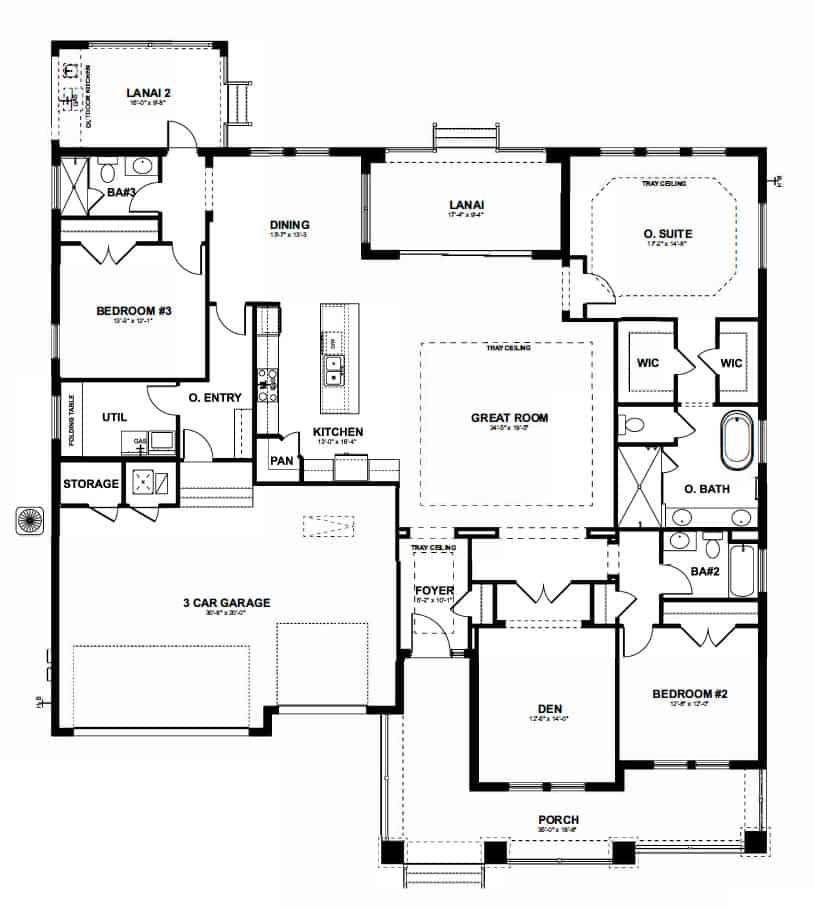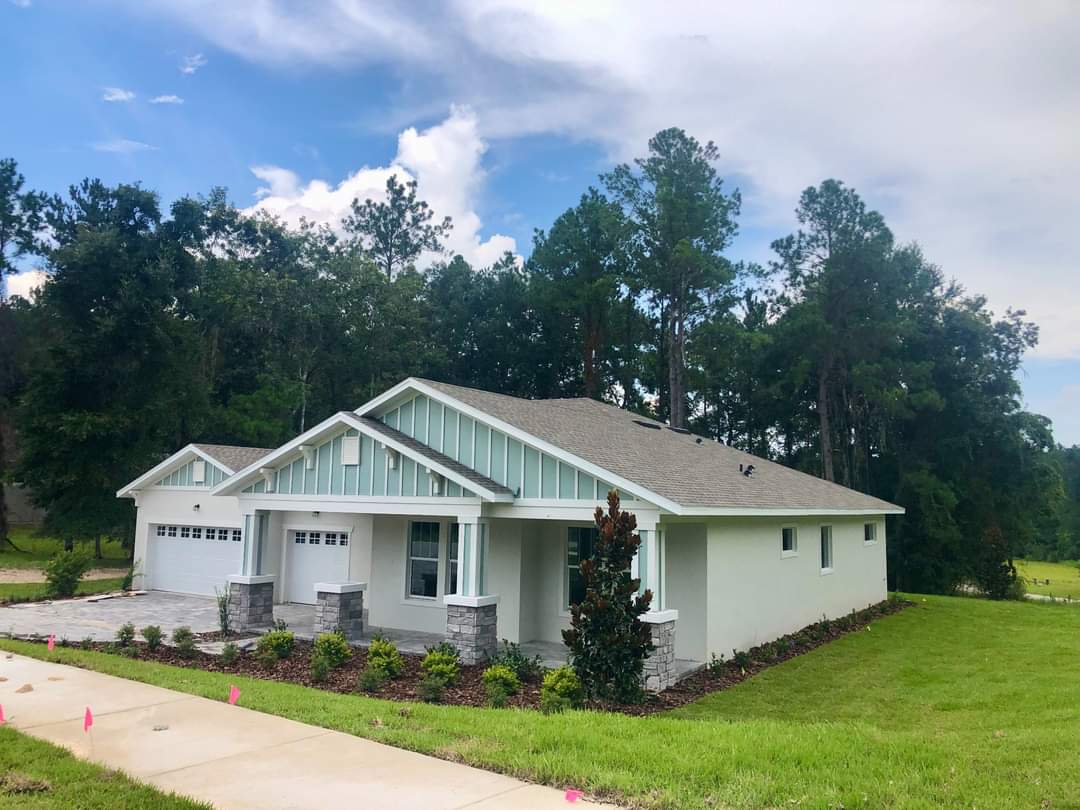3 Beds, 3 Baths, 2667 SQ. FT.
The Venice
The Venice
3 Beds, 3 Baths, 2667 SQ. FT.
With a covered, wraparound porch in front and two separate lanais in back, the Venice offers multiple options for entertaining and relaxing—and that’s before you even set foot inside. Once you do, you’re welcomed into a foyer leading to an expansive great room, each with decorative tray ceilings. The main living area is the heart of the home, filled with sunlight from sliding glass doors to one of the lanais. The centrally located kitchen features a walk-in pantry, high-end counters and cabinetry, and a large island with seating. It’s just steps away from the dining area and, around the corner, a convenient utility room with laundry facilities and garage access.
There are three private bedrooms, each in their own corner of the home, each near a full bathroom. The owner’s suite indulges to the extreme with a tray ceiling in the bedroom and two spacious walk-in closets. Luxury amenities in the bathroom include dual vanities, a walk-in shower, and a sunlit soaking tub. In search of another retreat? Look no further than the large den, accessed by French doors in the front of this amazing home.
The Venice
Bedrooms
3
Bathrooms
3
Garage
3 Car
Area
2667 SQ. FT.
Included Features
- 1 Story
- Plan Style: Craftsman





