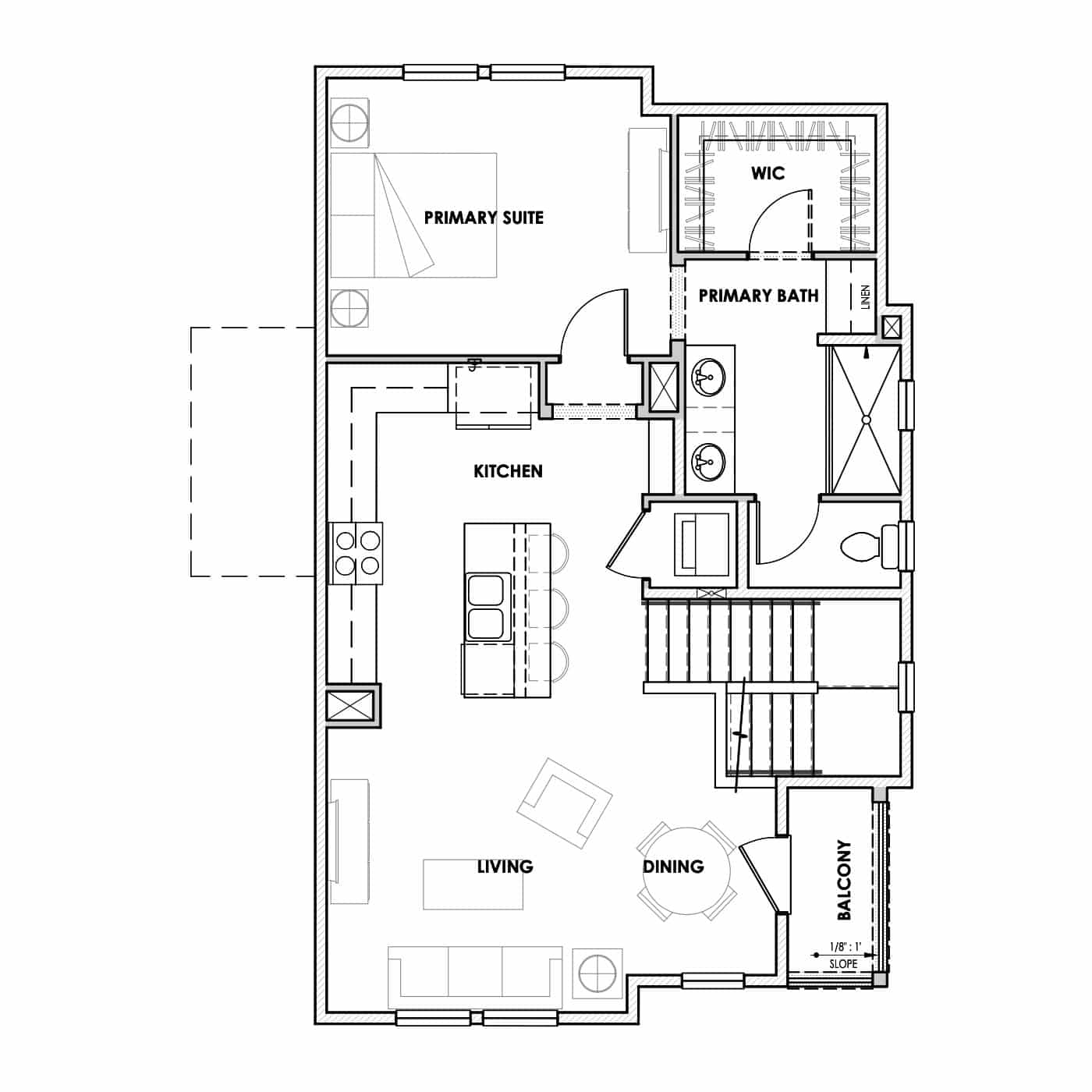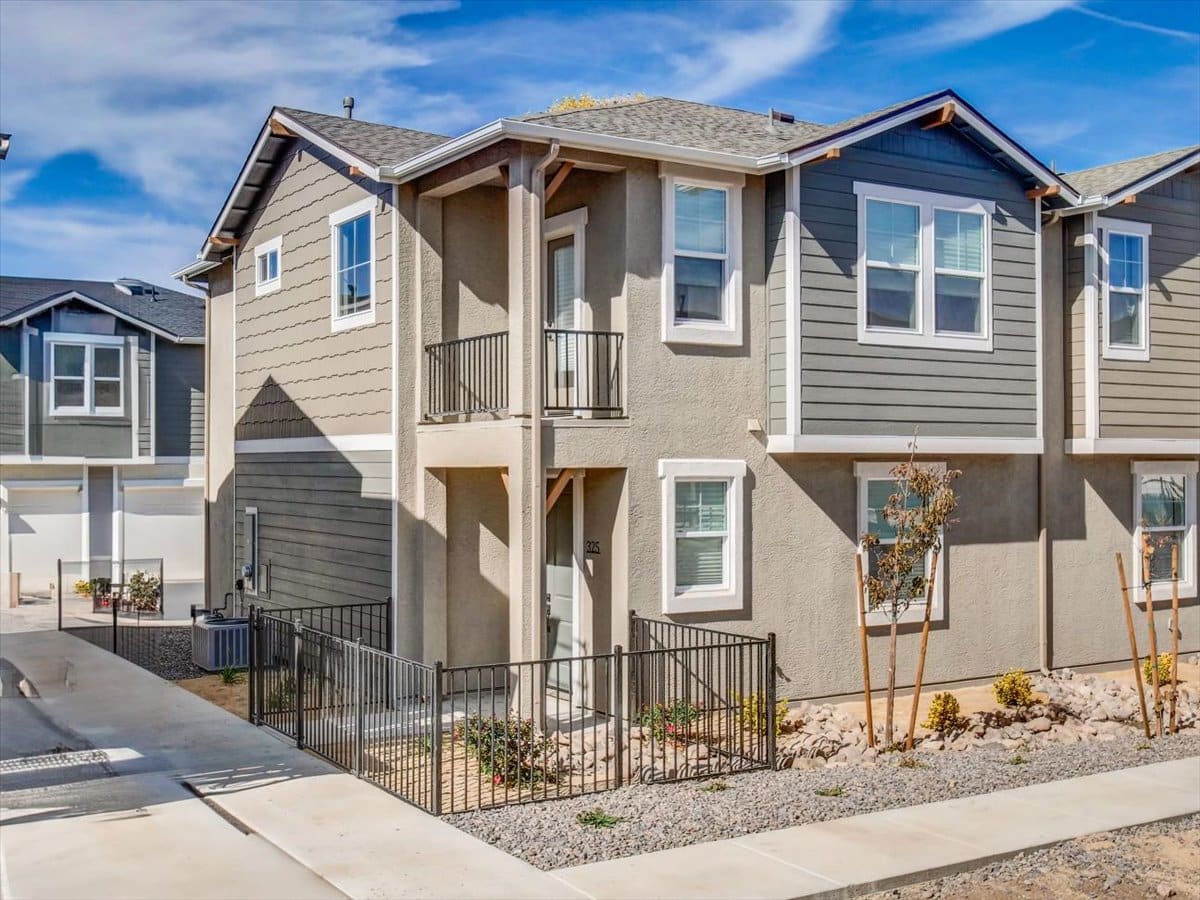2 Beds, 2 Baths, 1118 SQ. FT.
The Teal
The Teal
2 Beds, 2 Baths, 1118 SQ. FT.
From the half-turn staircase to the stackable washer and dryer, there’s not an inch of wasted space in this stunningly effective home. A covered porch in front and a two-car garage in back both provide entry to the foyer near the coat closet and staircase. A first-floor en suite bedroom is here to offer extra peace and quiet. The full bathroom can also be accessed from the foyer.
The second floor is a spacious refuge; an open, sunny, and welcoming place to call home. Large windows illuminate the great room and adjacent dining area, just a step away from a private balcony that’s perfect for a morning cup of coffee or weekend barbecue. The kitchen is a foodie’s dream, complete with upscale finishes, modern appliances, and an island that can accommodate both seating and food prep.
The owner’s suite is around the corner but feels a world apart, surrounding its occupants in spacious luxury. The connected bathroom has dual vanities, private lavatory, spa-like walk-in shower, and a walk-in closet that dares you to fill it. Judging by the home’s affordable price, you very well may do it.
The Teal
Bedrooms
2
Bathrooms
2
Garage
2 Car
Area
1118 SQ. FT.
Included Features
- Upgraded Kitchenaid Stainless Steel Appliances
- Cabinets with soft close door hinges and drawer guides
- 5-Fixture Master Bathrooms
- Durable Mowhawk Luxury Vinyl Plank Flooring
- Upgraded 5 1/2 lb. & Mohawk Carpeting in Bedrooms
- Upgraded Moen Genta Plumbing Fixtures
- Rain Shower in Master Bath
- Beautiful Master Tile Shower and Floor Pan
- Upgraded Lighting Fixtures
- Large Walk-in Closets
- Voluminous 10 foot High Ceilings
- Programable Honeywell Thermostat
- 40 Year Asphalt Pro Comp Shingles
- R-21 Exterior Wall Insulation
- R- 49 Attic Ceiling Insulation
- 2 x 6 Exterior Wall Construction
- Digital Display Electric Fireplace
- Insulated Garage Walls and Doors
- Pre-plumbed Water Softener Loop
- Upgraded Craftsman Trim Package
- Upgraded Eggshell Body Paint
- Insulated Two Coat Stucco
- Eldorado Masonry Stone Wainscot






