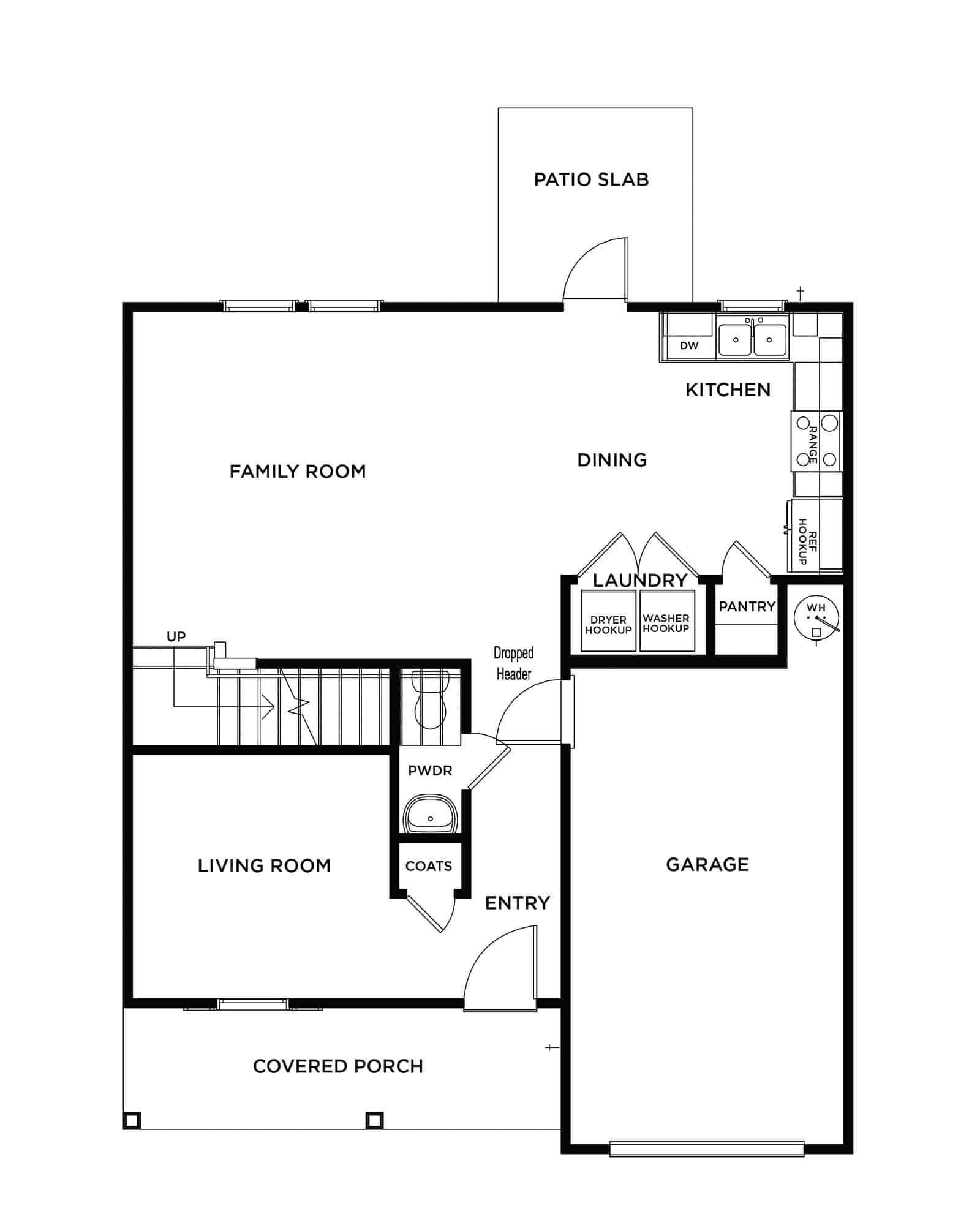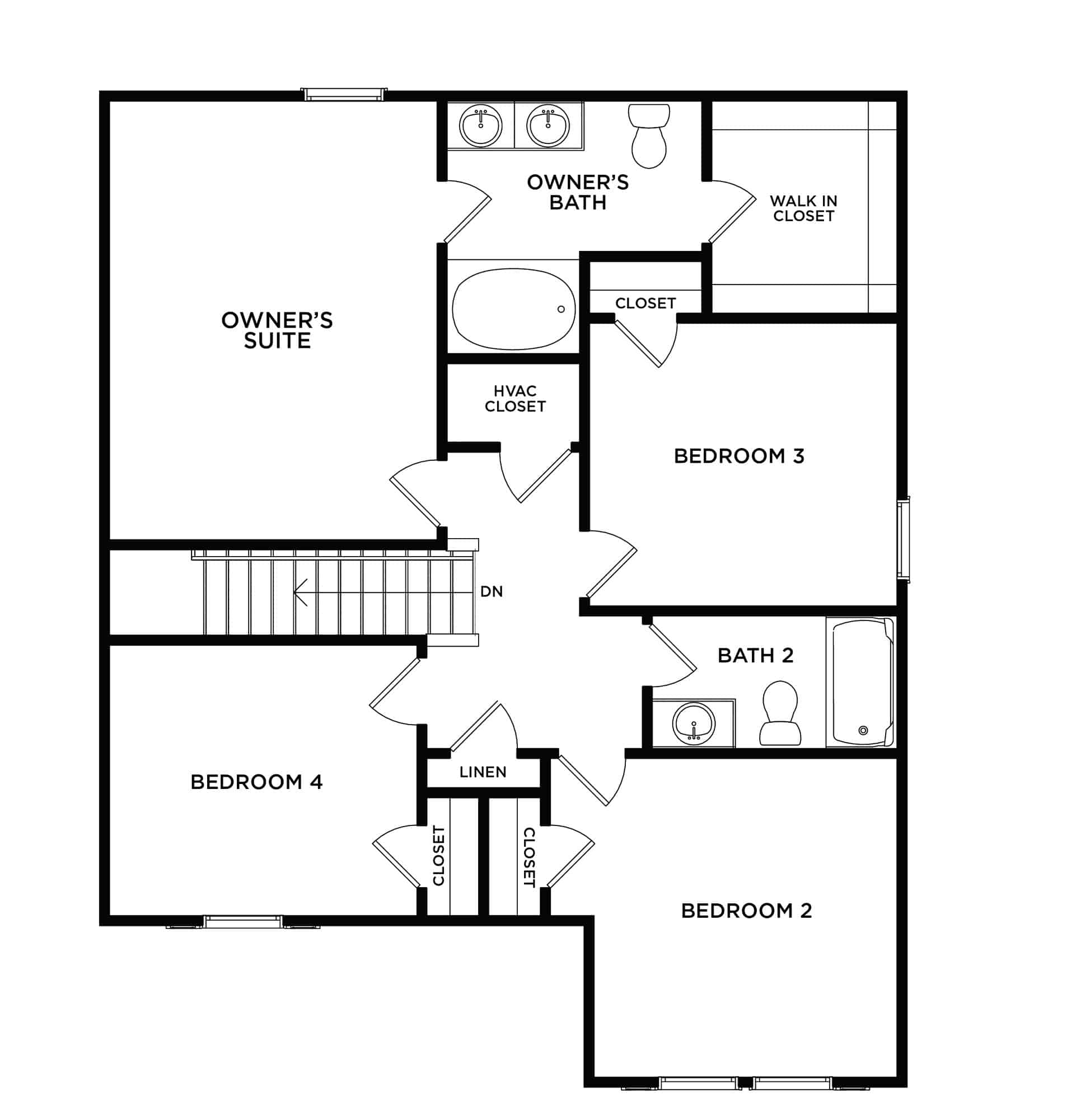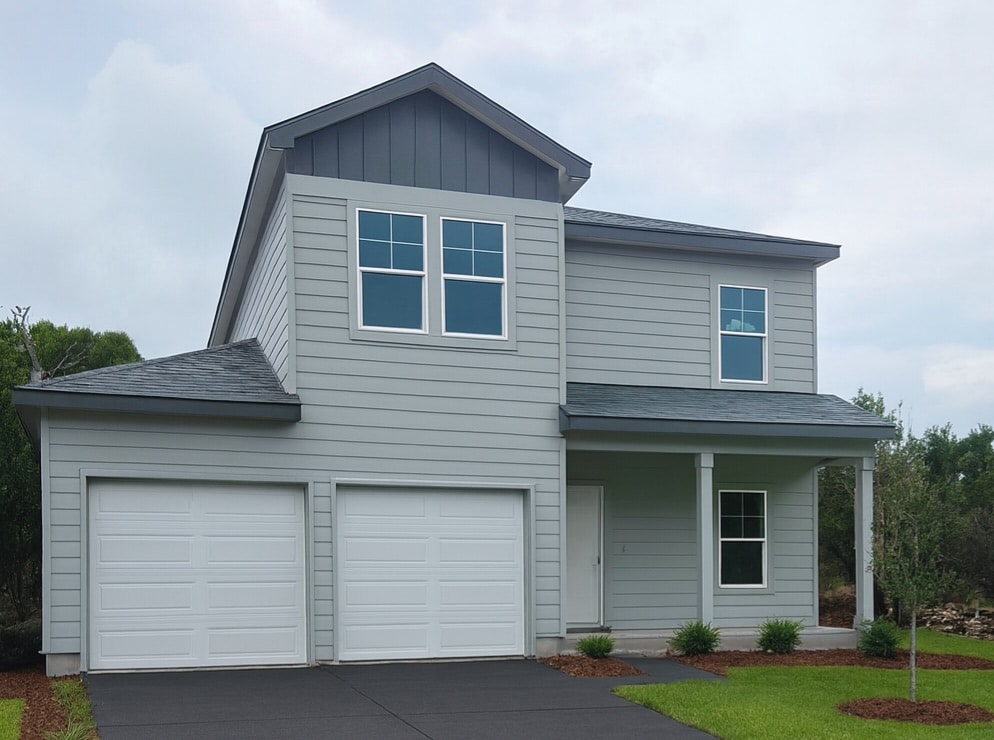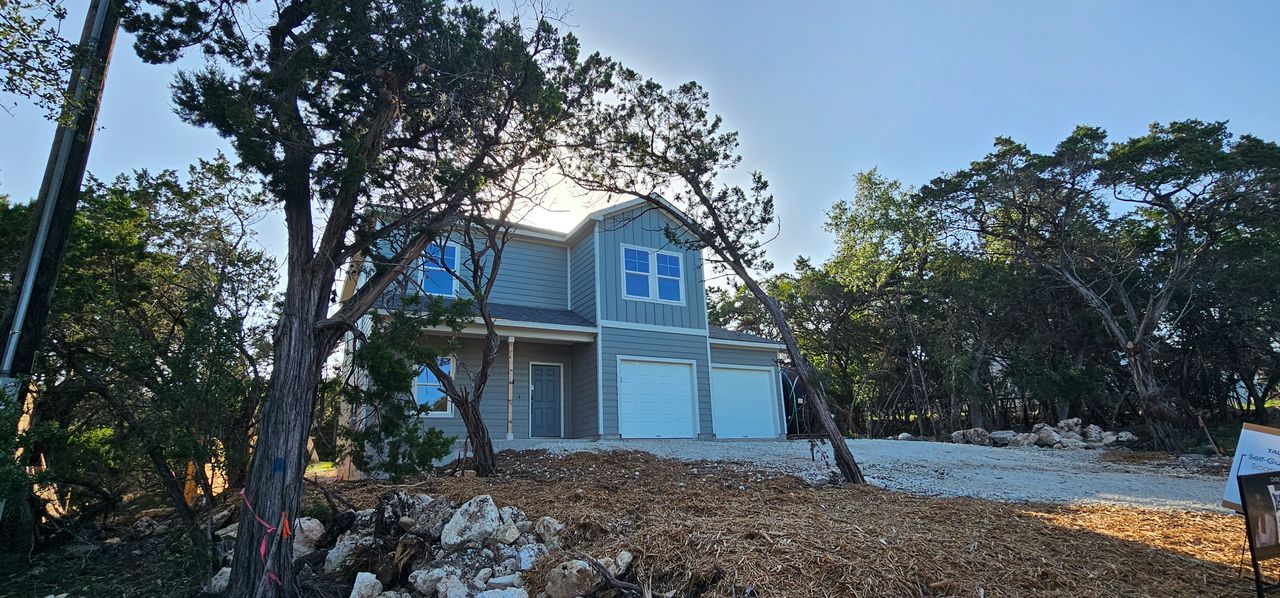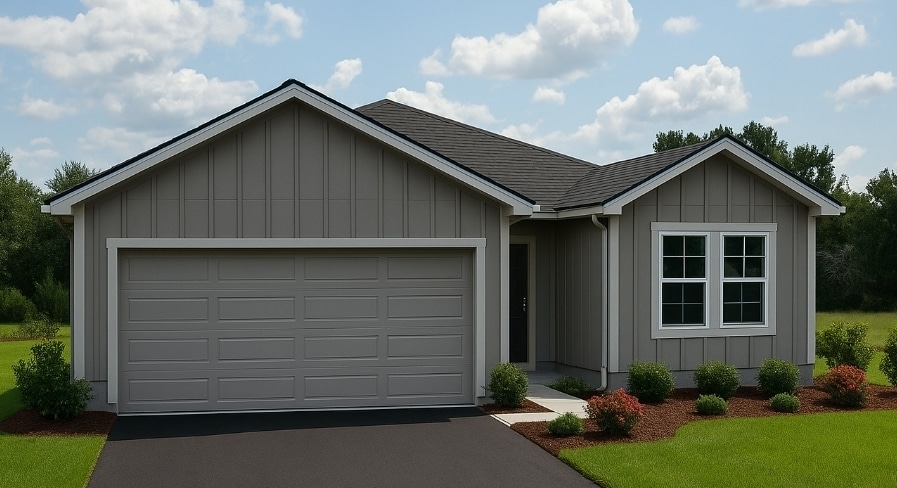4 Beds, 2.5 Baths, 1710 SQ. FT.
The Tavira
The Tavira
4 Beds, 2.5 Baths, 1710 SQ. FT.
Familiar and comforting, modern and spacious, The 1710 has something for everyone at a price that’s very inviting. The heart of the home is its open floor plan where kitchen, dining area, and great room flow together. The kitchen island oversees all the action, just steps away from a large pantry, the latest appliances, and a laundry area tucked behind French doors.
If family togetherness is a goal, it helps to have private spaces as well. A large living room near the foyer provides just that, looking out onto the covered front porch. Or, follow the elegant staircase in the great room up to the four bedrooms, none of which share a wall. Each is roomy and quiet, while the indulgent owner’s suite features a peaked ceiling, walk-in closet, and bathroom with dual vanities and oversized tub.
The Tavira
Bedrooms
4
Bathrooms
2.5
Garage
1 Car
Area
1710 SQ. FT.
Included Features
Available Homes with this Plan
660 Cypress Pass Road, Spring Branch TX 78070 COMING SOON!
Builder: Talavera HomesVIEW AVAILABLE HOME



