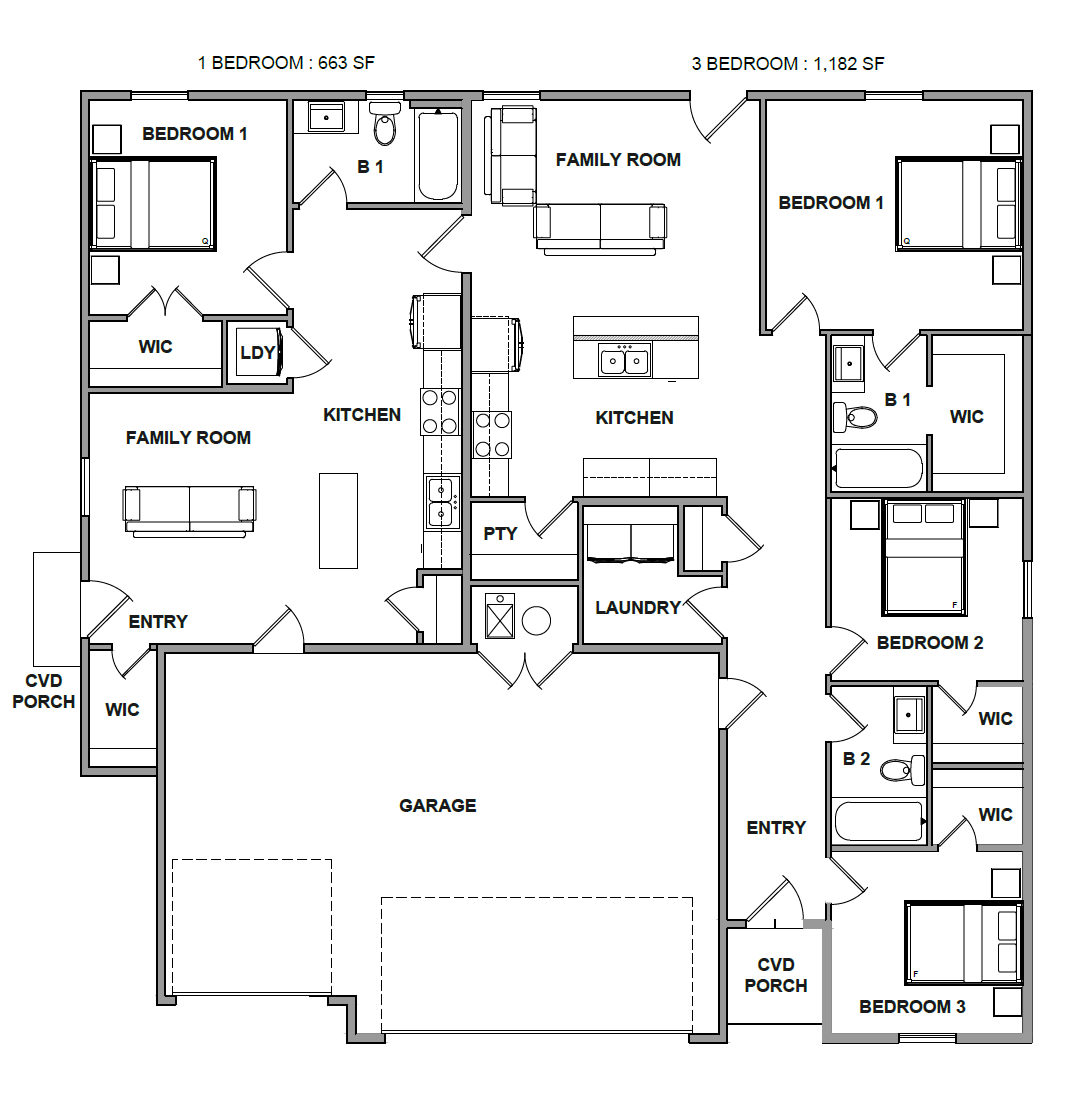4 Beds, 3 Baths, 1849 SQ. FT.
The Spruce Mountain
The Spruce Mountain
4 Beds, 3 Baths, 1849 SQ. FT.
Welcome to the Spruce Mountain Floor Plan. This inviting single-level home offers a total of four spacious bedrooms and three full bathrooms designed for modern comfort and convenience. The primary suite includes a walk-in closet, while the additional bedrooms provide ample space for family or guests. The kitchen features a large granite top island and walk-in pantry, creating the perfect setup for cooking and entertaining as it seamlessly flows into the living room.
Attached to this home is a one bedroom, one bath, single car garage and provides a private, self-contained space with comfort and independence while keeping loved ones close. This enhances flexibility and is ideal for guests or multi-generational living. Whether used for long-term stays or visiting family, it balances connection and privacy beautifully.
A three-car garage completes the home, offering abundant storage and workspace options. Thoughtfully designed, this residence combines practicality, comfort, multi– generational living and independence to meet the diverse needs of today’s families.
The Spruce Mountain
Bedrooms
4
Bathrooms
3
Garage
3 Car
Area
1849 SQ. FT.
Included Features
- Masonite Siding
- Kitchen Island
- Carpeting & Luxury Vinyl Tile
- Stainless Appliances
- Central Air
- Garbage Disposal
- Wired for Ceiling Fans
- 2*6 Exterior Walls
- Stainless Steel Sink
- Garage Door Opener
- A/C



