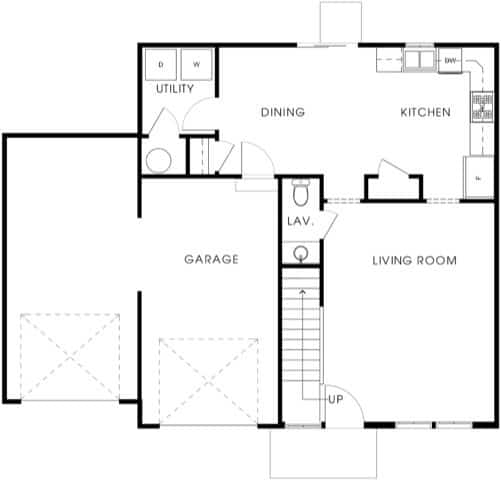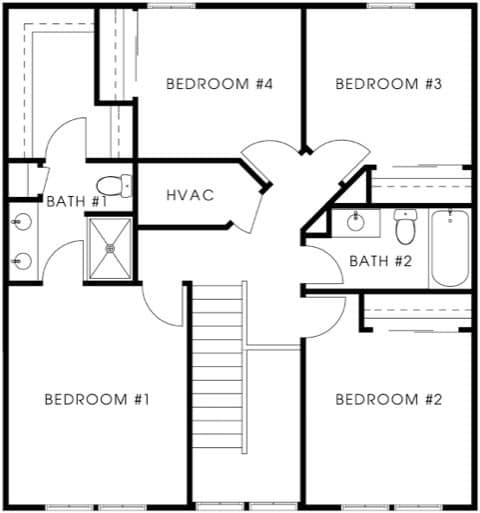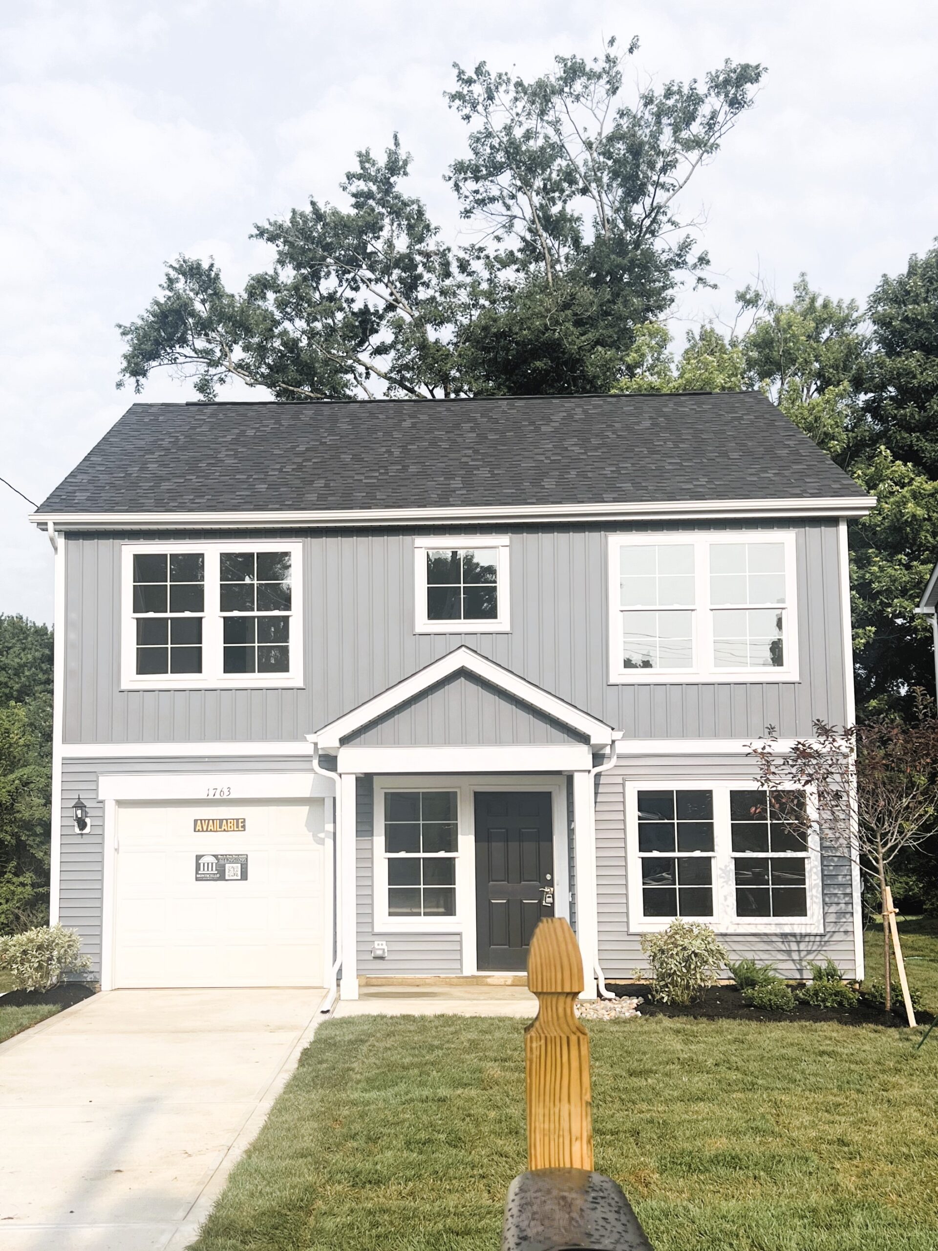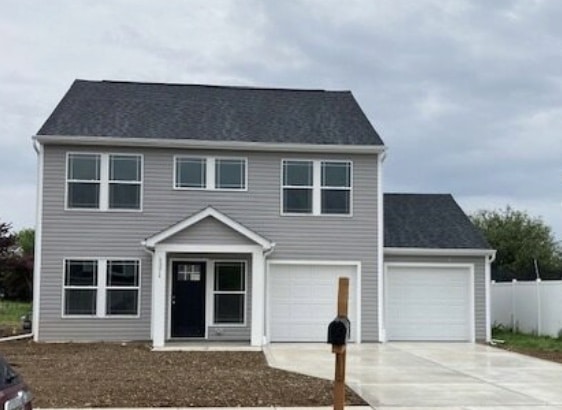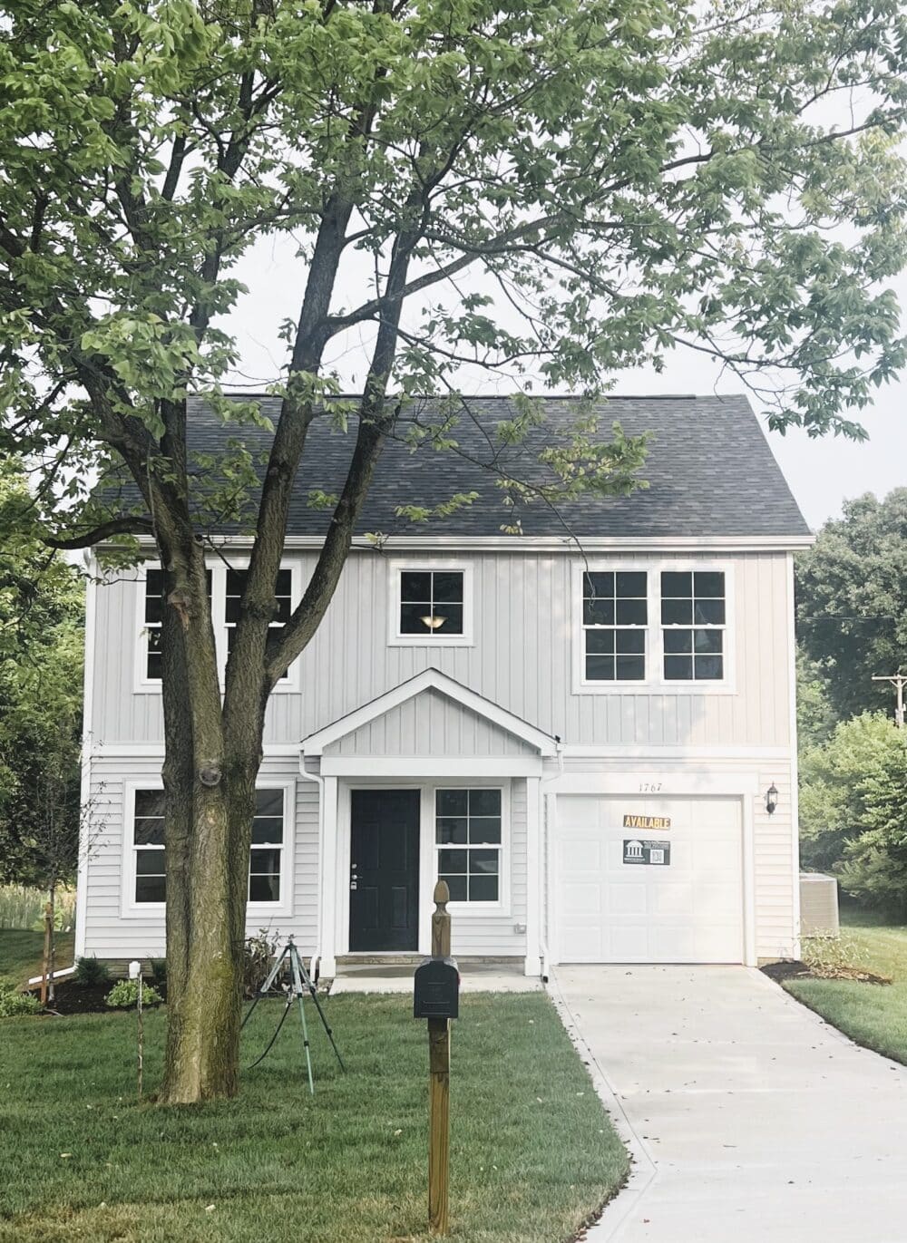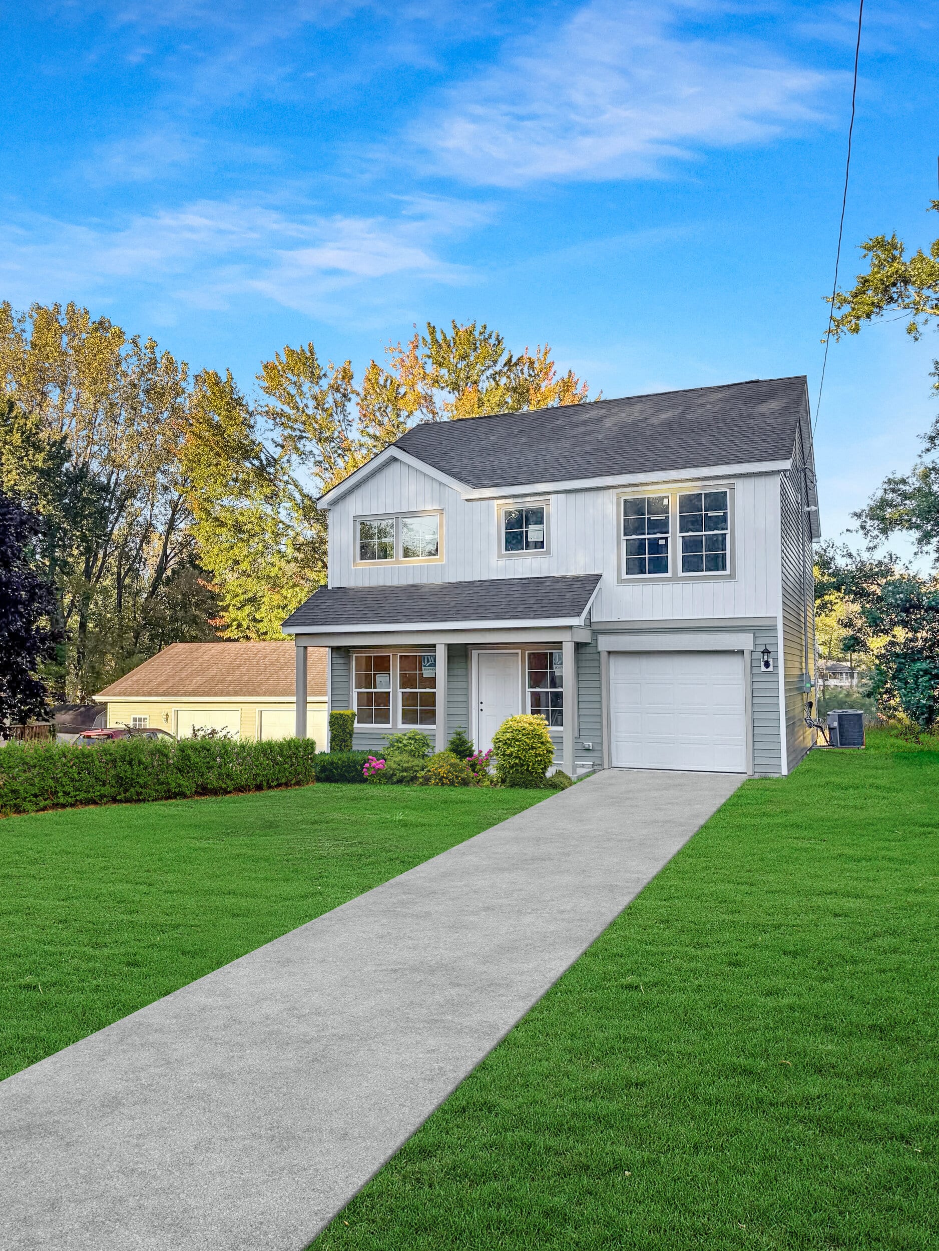4 Beds, 2.5 Baths, 1532 SQ. FT.
The Siebert
The Siebert
4 Beds, 2.5 Baths, 1532 SQ. FT.
From smartly angled entryways to an offset garage that adds visual interest, the Siebert maximizes square footage with dramatic results.
The front door opens into a large living room that’s destined for countless movie nights and entertaining. Bookending the room is a staircase landing and a powder room, leaving ample wall space between for seating or a flatscreen. At the far end of the room are two open doorways into the kitchen, creating separation yet maintaining a feeling of openness.
The kitchen itself includes a pantry, modern appliances, and beautiful cabinetry, and is adjacent to a dining area. All of this is conveniently located near the garage entry for quick unloading of groceries, while another door conceals a sizeable laundry room.
The second floor is open to the foyer below and features angled doorways that create a natural flow. Three bedrooms share a full bathroom while the owner’s suite indulges with its size and amenities. Taking up the length of the home, it offers a large bedroom, spacious walk-in closet, and bathroom with dual vanities, private lavatory, and spa-like shower.
The Siebert
Bedrooms
4
Bathrooms
2.5
Garage
2 Car
Area
1532 SQ. FT.
Included Features
- LVP and Laminate Flooring
- Lighting Fixtures in all rooms
- Kitchen Tile Backsplash - most models
- Brushed Nickel Bath Fixtures and Electric Fixtures
- Soft Close Cabinet Drawers and Doors
- Cabinet Hardware - Kitchen and Bath
- Tray ceilings- Stonegate and Cloverly Models
- First Floor Owner's Suite - Stonegate, Anderson, Allister Models
- Ceiling Fan Rough-ins living room and owners bedroom
- Kitchen Undercabinet Lighting rough-in - most models
- Treebark Textured Ceilings
- Full Drywall Hang in Garages
- Textured Ceilings in Garages
- Poured Concrete Foundations
- Bryant High Efficiency Gas Furnace (96%) and AC (16 seer)
- Owner's Shower Ceramic Tile Surround - most models
- Architectual Dimensional Shingles
- LP Smart Trim Exterior Trim
- Therma-tru Exterior Doors
- Concrete Driveways
- Sod and Landscaping - some homes are partial sod/partial seed
- Insulated Garage Doors with Openers and Keypad Entry
- Upgrade Interior Trim Moulding
- Granite or Quartz Kitchen Tops



