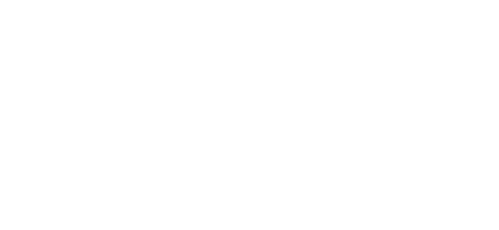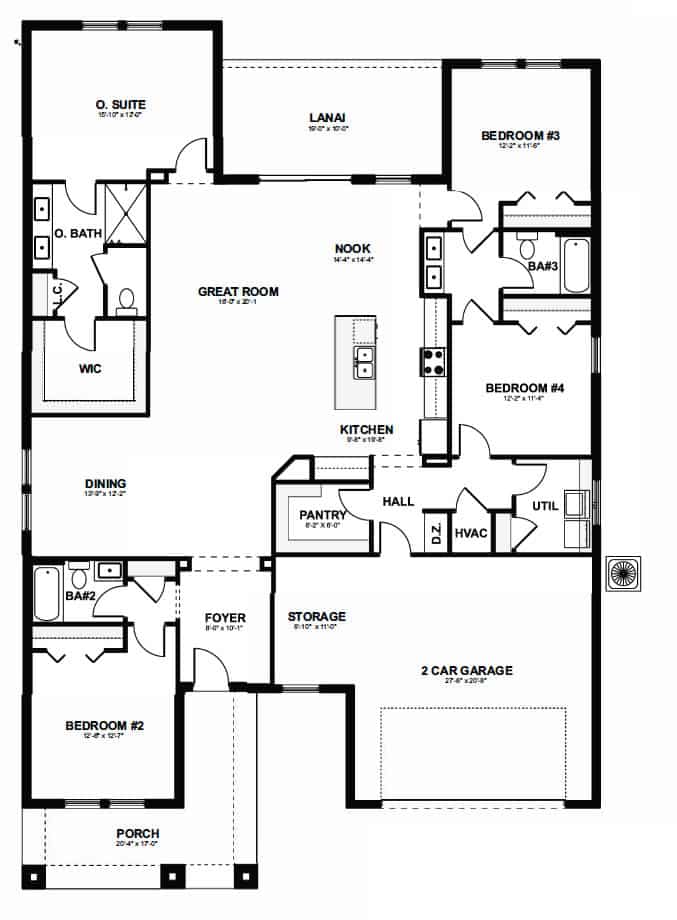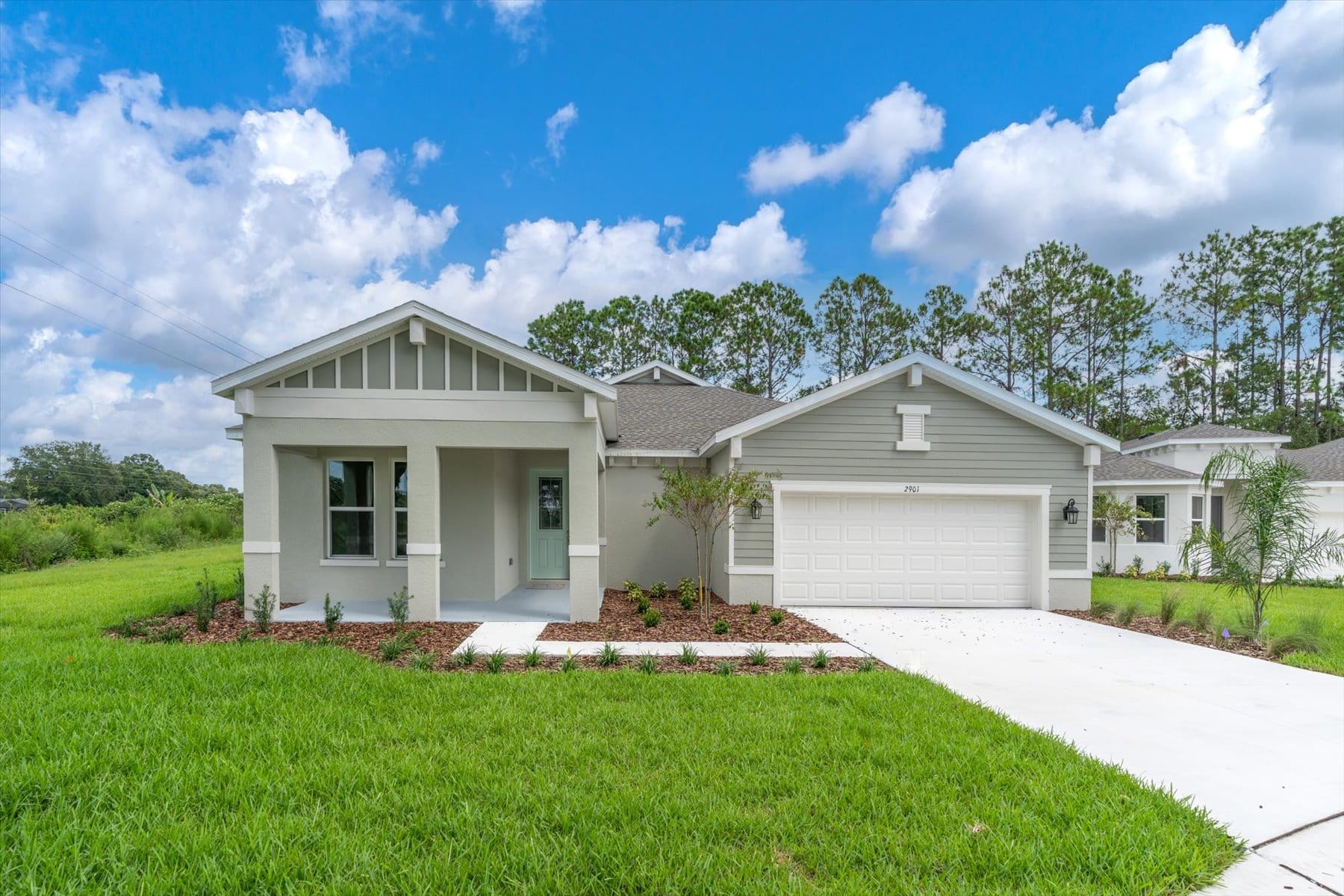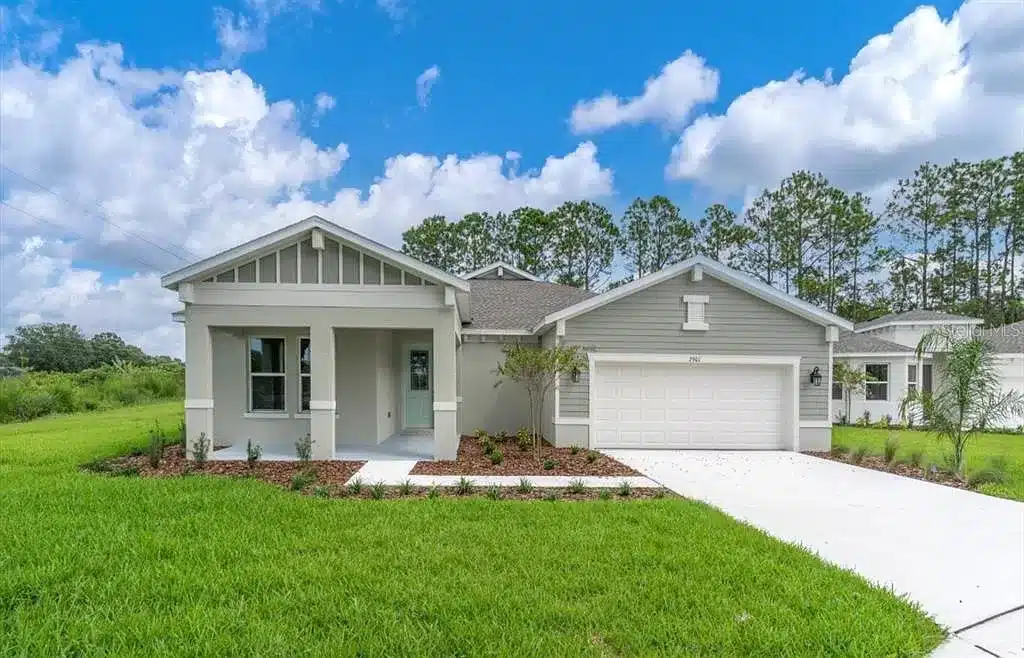4 Beds, 3 Baths, 2412 SQ. FT.
The Riley
The Riley
4 Beds, 3 Baths, 2412 SQ. FT.
This is a home that simply gives you more of what you love: Space, luxury, affordability, and quality craftsmanship. With four bedrooms spread out for privacy, a two-car garage with bump-out storage space, plus smartly positioned pantry and laundry rooms, the Riley is designed for happy, efficient, family living.
Sunny and open, it features a covered front porch with space for seating, as well as a lanai in back, accessed by sliding glass doors. The main living area offers multiple options for family and friends to gather, with a nook for casual dining and an area for formal dining or game table. The great room provides ample seating, overseen by a gourmet kitchen with modern appliances and a food prep island with counter seating.
There’s a bedroom up front near a full bathroom, Jack & Jill bedrooms in the back of the home, and a luxury retreat owner’s suite on the other side of the home. Spacious and opulent, it features a four-season walk-in closet and bathroom with dual vanities, private lavatory, and large shower area.
The Riley
Bedrooms
4
Bathrooms
3
Garage
2 Car
Area
2412 SQ. FT.
Included Features
Available Homes with this Plan
5659 North Carnation Drive, Beverly Hills, FL 34465
Builder: Spire Homes - OcalaVIEW AVAILABLE HOME






