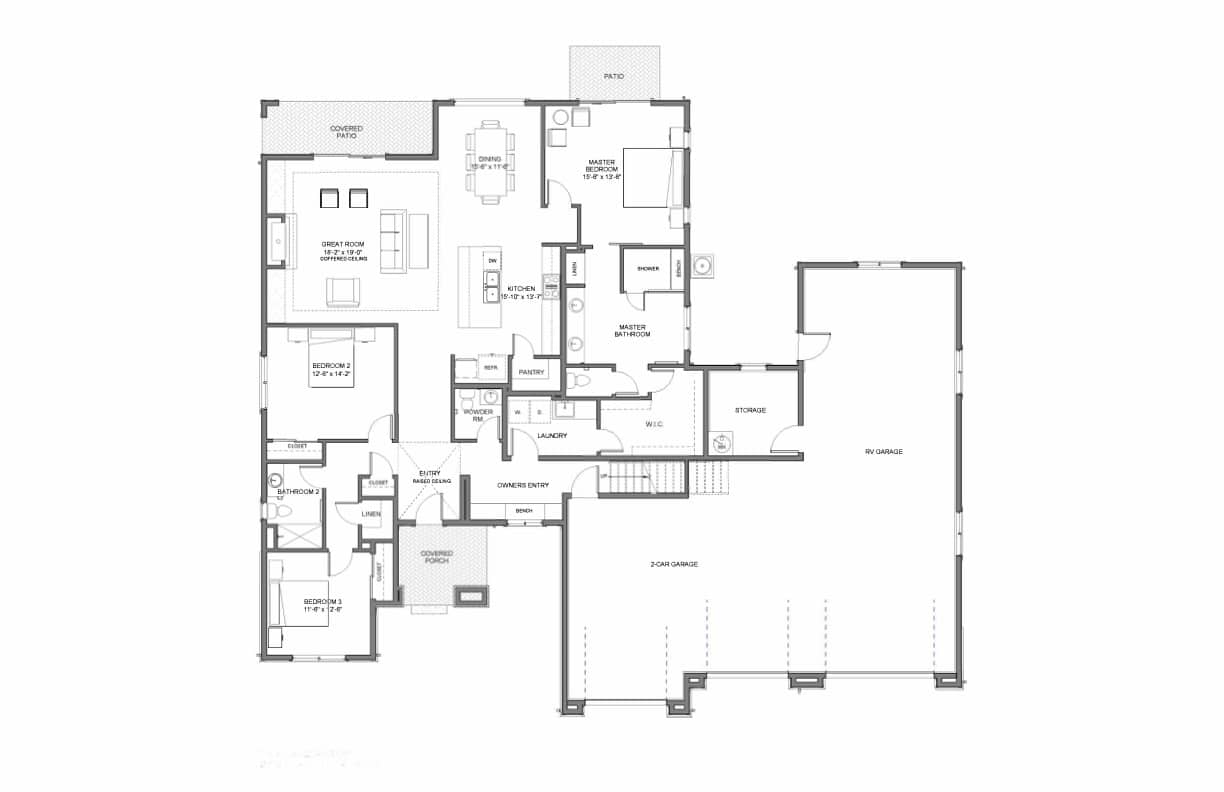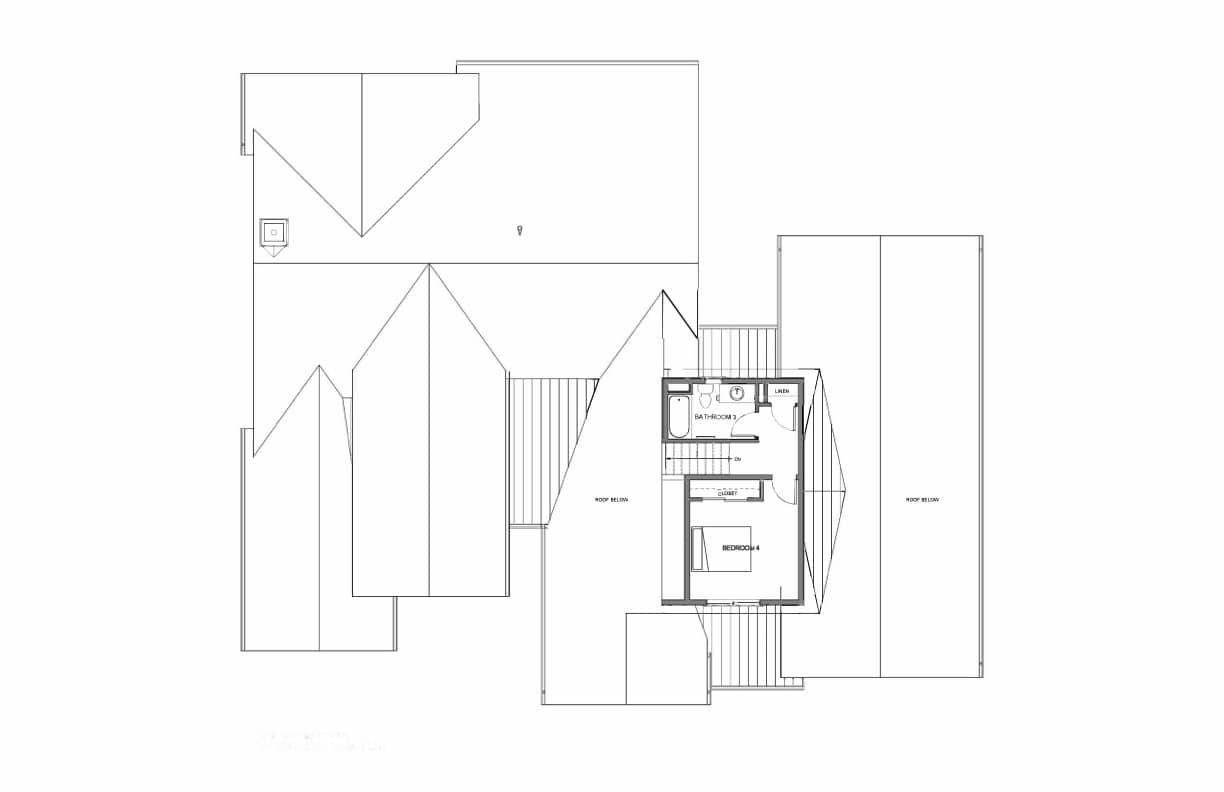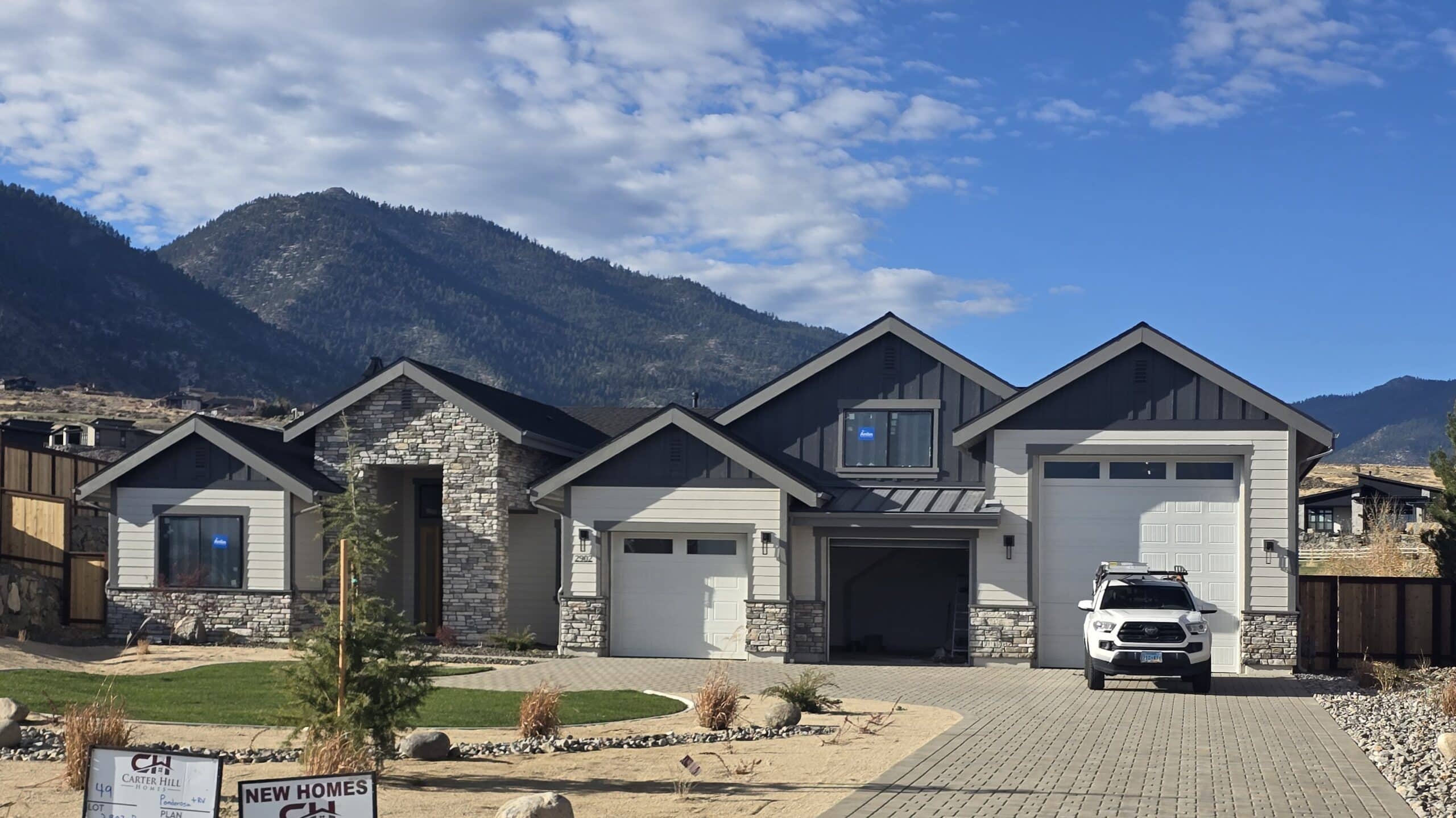4 Beds, 3 Baths, 2600 SQ. FT.
The Ponderosa 3.1 w/RV Garage
The Ponderosa 3.1 w/RV Garage
4 Beds, 3 Baths, 2600 SQ. FT.
The Ponderosa 3.1 w/RV Garage plan features 4 Bedrooms, 3.5 bathrooms, 2600 square feet and a 5 car garage.
The Ponderosa 3.1 w/RV Garage
Bedrooms
4
Bathrooms
3
Garage
5 Car
Area
2600 SQ. FT.





