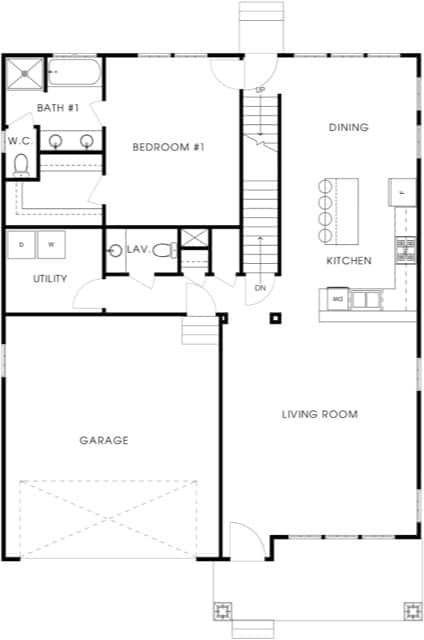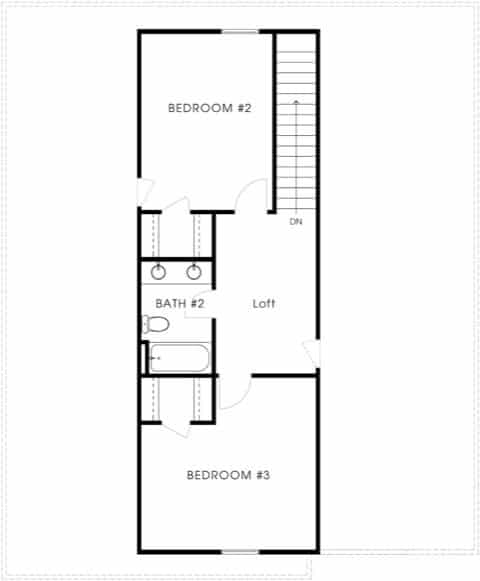3 Beds, 2.5 Baths, 1784 SQ. FT.
The McCormick
The McCormick
3 Beds, 2.5 Baths, 1784 SQ. FT.
The size of a home does not always equate to its level of luxury. The McCormick is just such an overachiever, dazzling with its simplicity and leaving you wanting for nothing. Everything you want in a home is here, neatly arranged for efficiency and affordability.
From the covered from porch, you enter into a large living room filled with light from windows on two sides. A bar-height counter area delineates the kitchen from the living room, creating a spot for conversation while keeping the number of cooks at bay. The kitchen itself features modern appliances and an island with seating, as if the adjacent dining room weren’t enough.
Down the hall is a powder room and first-floor laundry, while upstairs, a full bathroom and two bedrooms with walk-in closets await. There’s also a loft space that’s perfect for a home office. Back on the first floor, a gorgeous owner’s suite provides private luxury with a spacious bedroom, generously sized walk-in closet, and bathroom with private lavatory, dual vanities, a shower, and a sunlit bathtub.
The McCormick
Bedrooms
3
Bathrooms
2.5
Garage
2 Car
Area
1784 SQ. FT.
Included Features
- LVP and Laminate Flooring
- Lighting Fixtures in all rooms
- Kitchen Tile Backsplash - most models
- Brushed Nickel Bath Fixtures and Electric Fixtures
- Soft Close Cabinet Drawers and Doors
- Cabinet Hardware - Kitchen and Bath
- Tray ceilings- Stonegate and Cloverly Models
- First Floor Owner's Suite - Stonegate, Anderson, Allister Models
- Ceiling Fan Rough-ins living room and owners bedroom
- Kitchen Undercabinet Lighting rough-in - most models
- Treebark Textured Ceilings
- Full Drywall Hang in Garages
- Textured Ceilings in Garages
- Poured Concrete Foundations
- Bryant High Efficiency Gas Furnace (96%) and AC (16 seer)
- Owner's Shower Ceramic Tile Surround - most models
- Architectual Dimensional Shingles
- LP Smart Trim Exterior Trim
- Therma-tru Exterior Doors
- Concrete Driveways
- Sod and Landscaping - some homes are partial sod/partial seed
- Insulated Garage Doors with Openers and Keypad Entry
- Upgrade Interior Trim Moulding
- Granite or Quartz Kitchen Tops





