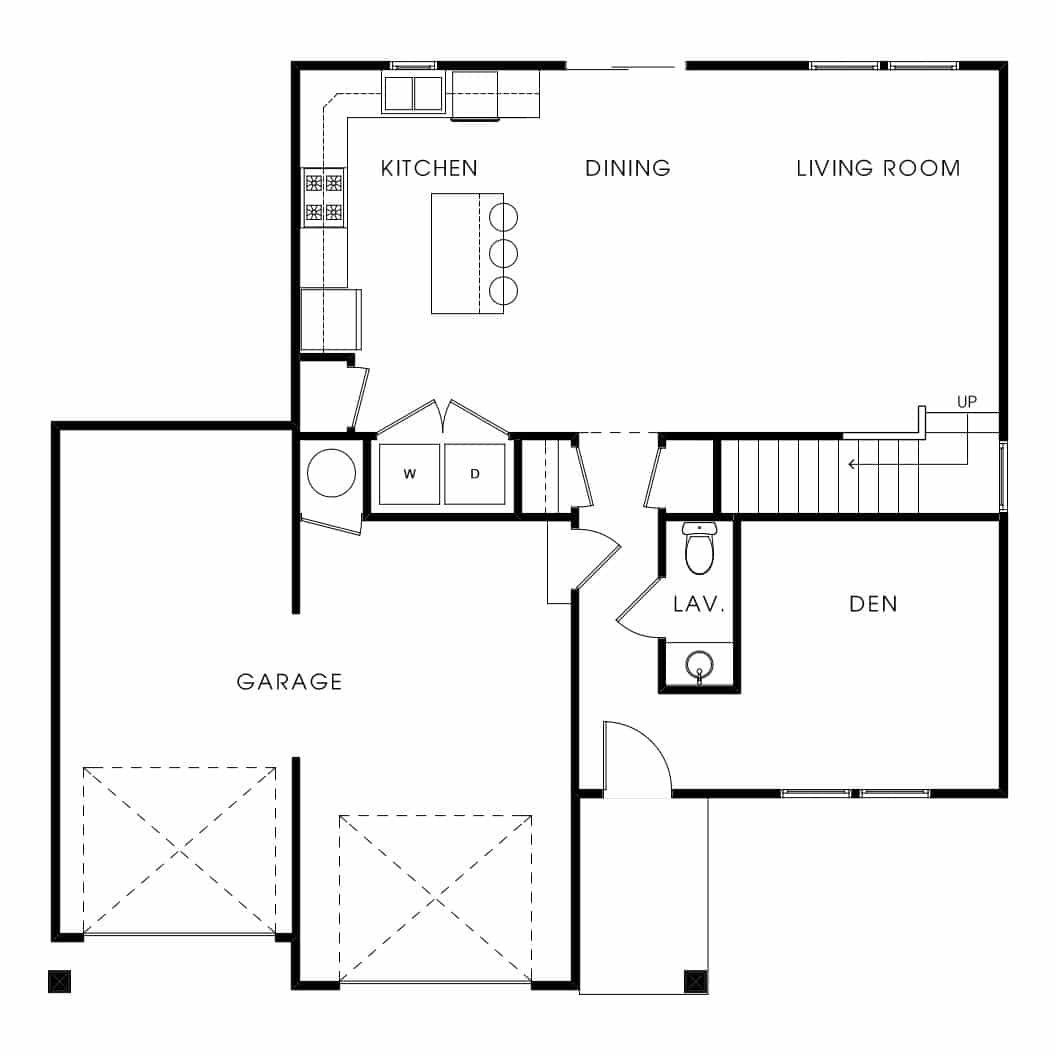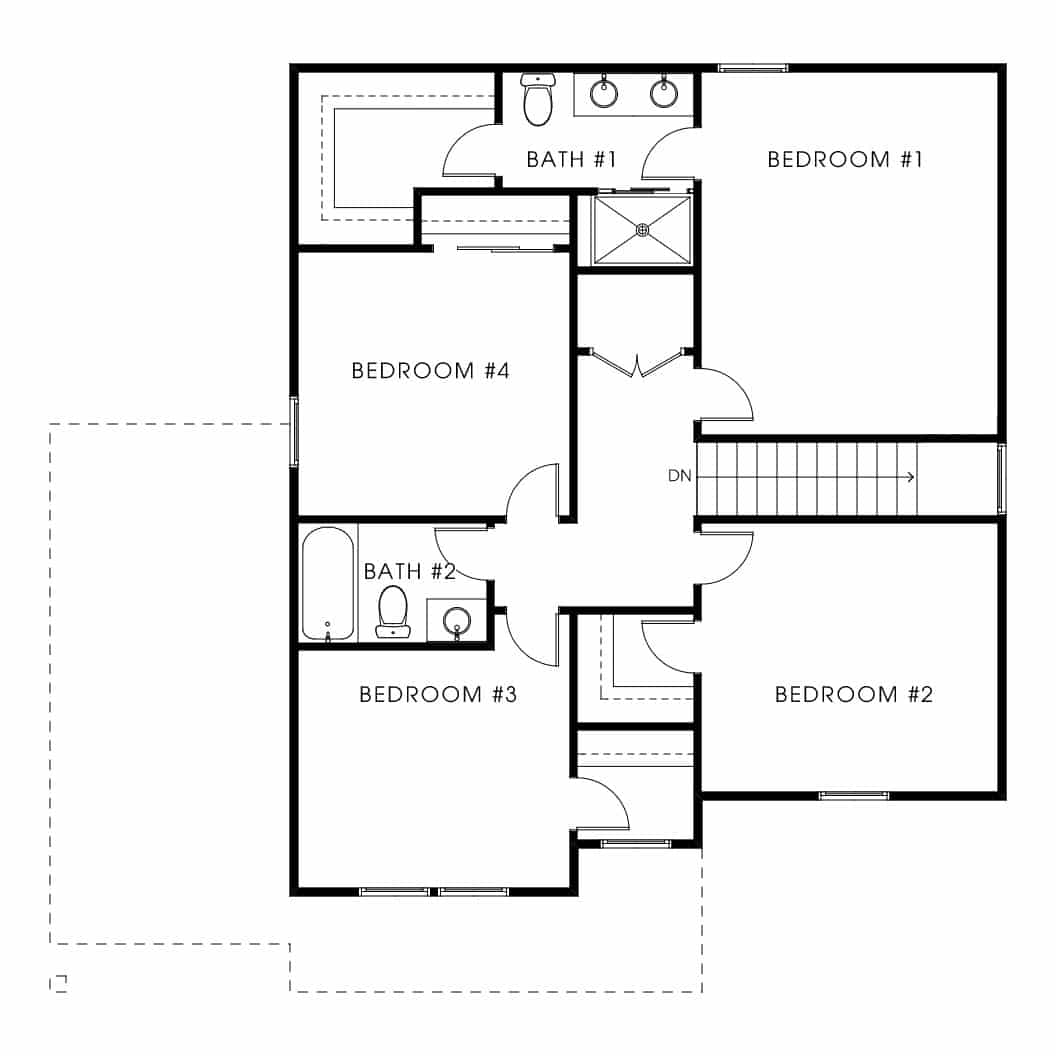4 Beds, 2.5 Baths, 1704 SQ. FT.
The Mayfair
The Mayfair
4 Beds, 2.5 Baths, 1704 SQ. FT.
Elegant design cues and a thoughtful layout work in harmony to create a home of exceptional intelligence and beauty. A staggered, two-car garage adds architectural interest without sacrificing storage. Inside, privacy and togetherness are packaged in a way where everyone wins. Just inside the front door, a large den offers a quiet space for an office. A hallway and powder room help separate the den from the main living area where kitchen, great room, and dining room merge.
The kitchen features premium cabinets and appliances, a pantry, an island with seating, and one more surprise: a laundry area concealed behind a set of French doors.
The second floor, accessed by a L-shaped staircase, is equally impressive. Three generously sized bedroom, two of which have walk-in closets, share a well-appointed full bathroom. While the fourth bedroom—the owner’s suite—over-indexes on opulence. Occupants will enjoy a large bedroom, seemingly endless walk-in closet, and private bathroom with dual vanities and oversized shower.
The Mayfair
Bedrooms
4
Bathrooms
2.5
Garage
2 Car
Area
1704 SQ. FT.
Included Features
- Plan Type: 2 Story
- LVP and Laminate Flooring
- Lighting Fixtures in all rooms
- Kitchen Tile Backsplash - most models
- Brushed Nickel Bath Fixtures and Electric Fixtures
- Soft Close Cabinet Drawers and Doors
- Cabinet Hardware - Kitchen and Bath
- Tray ceilings- Stonegate and Cloverly Models
- First Floor Owner's Suite - Stonegate, Anderson, Allister Models
- Ceiling Fan Rough-ins living room and owners bedroom
- Kitchen Undercabinet Lighting rough-in - most models
- Treebark Textured Ceilings
- Full Drywall Hang in Garages
- Textured Ceilings in Garages
- Poured Concrete Foundations
- Bryant High Efficiency Gas Furnace (96%) and AC (16 seer)
- Owner's Shower Ceramic Tile Surround - most models
- Architectual Dimensional Shingles
- LP Smart Trim Exterior Trim
- Therma-tru Exterior Doors
- Concrete Driveways
- Sod and Landscaping - some homes are partial sod/partial seed
- Insulated Garage Doors with Openers and Keypad Entry
- Upgrade Interior Trim Moulding
- Granite or Quartz Kitchen Tops





