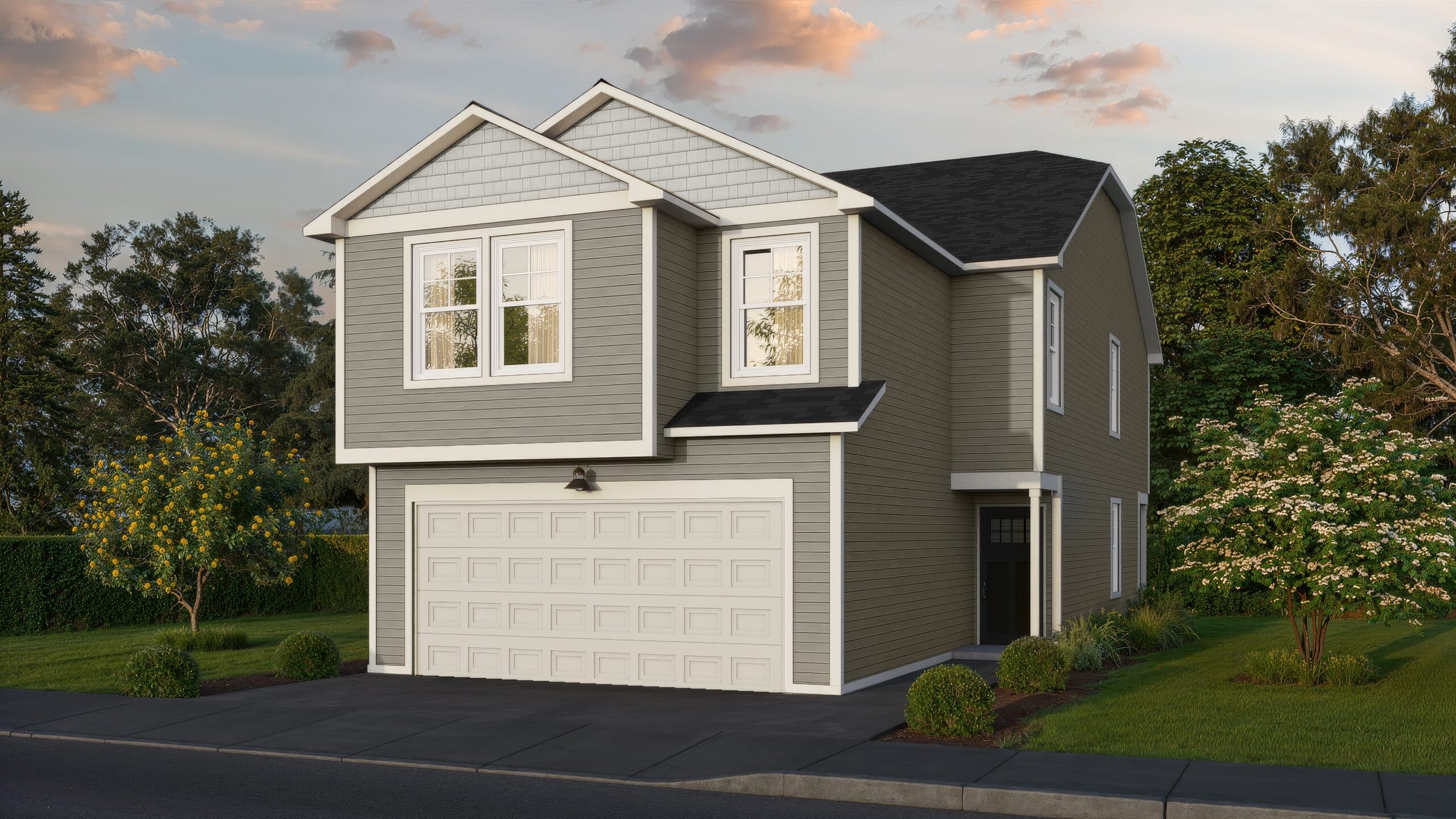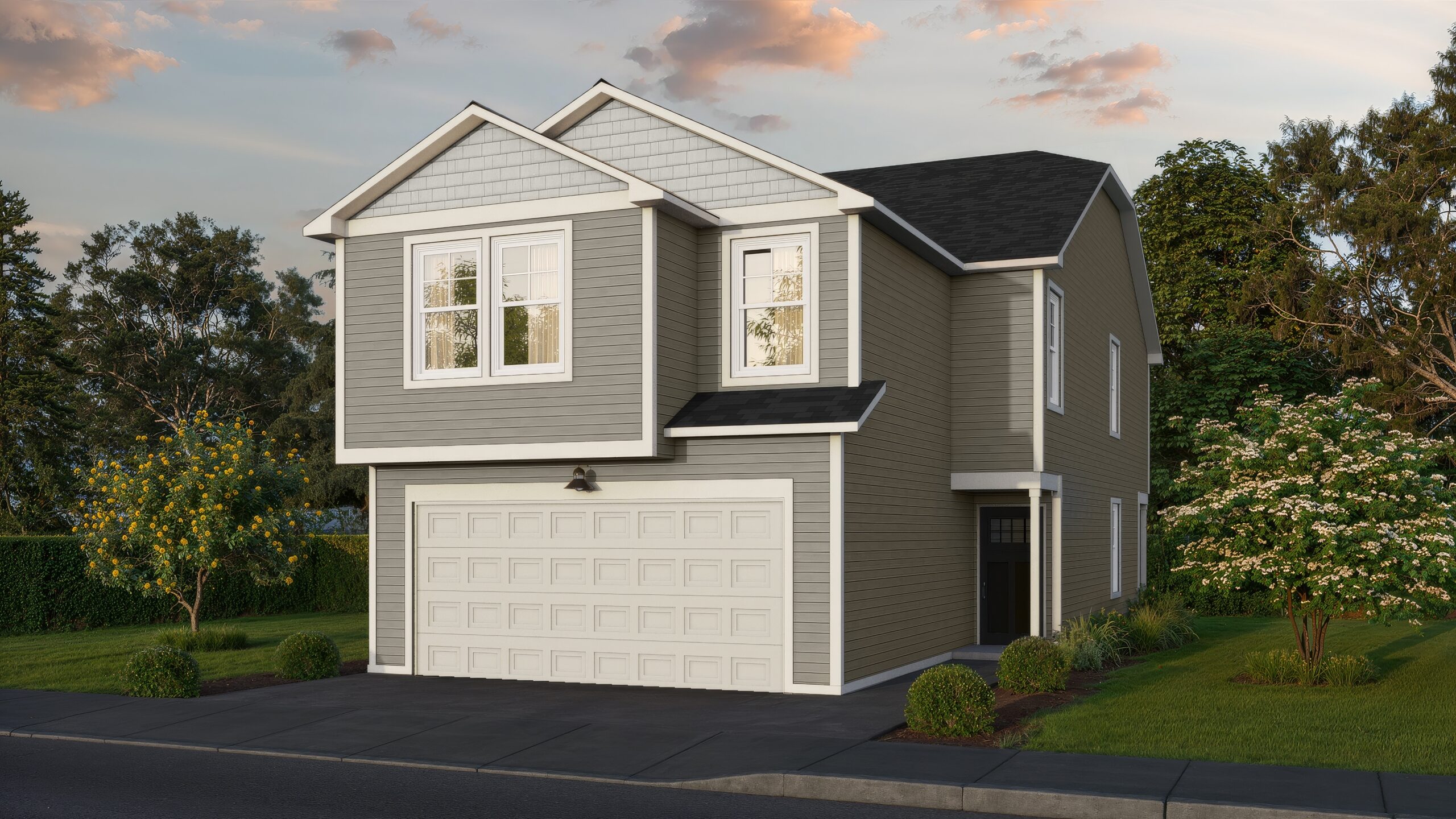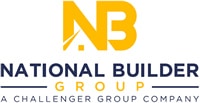4 Beds, 2 Baths, 2000 SQ. FT.
The Hollandia B
The Hollandia B
4 Beds, 2 Baths, 2000 SQ. FT.
The Hollandia B
Bedrooms
4
Bathrooms
2
Garage
2 Car
Area
2000 SQ. FT.
Included Features
- LVP and Laminate Flooring
- Lighting Fixtures in all rooms
- Kitchen Tile Backsplash - most models
- Brushed Nickel Bath Fixtures and Electric Fixtures
- Soft Close Cabinet Drawers and Doors
- Cabinet Hardware - Kitchen and Bath
- Tray ceilings- Stonegate and Cloverly Models
- First Floor Owner's Suite - Stonegate, Anderson, Allister Models
- Ceiling Fan Rough-ins living room and owners bedroom
- Kitchen Undercabinet Lighting rough-in - most models
- Treebark Textured Ceilings
- Full Drywall Hang in Garages
- Textured Ceilings in Garages
- Poured Concrete Foundations
- Bryant High Efficiency Gas Furnace (96%) and AC (16 seer)
- Owner's Shower Ceramic Tile Surround - most models
- Architectual Dimensional Shingles
- LP Smart Trim Exterior Trim
- Therma-tru Exterior Doors
- Concrete Driveways
- Sod and Landscaping - some homes are partial sod/partial seed
- Insulated Garage Doors with Openers and Keypad Entry
- Upgrade Interior Trim Moulding
- Granite or Quartz Kitchen Tops



