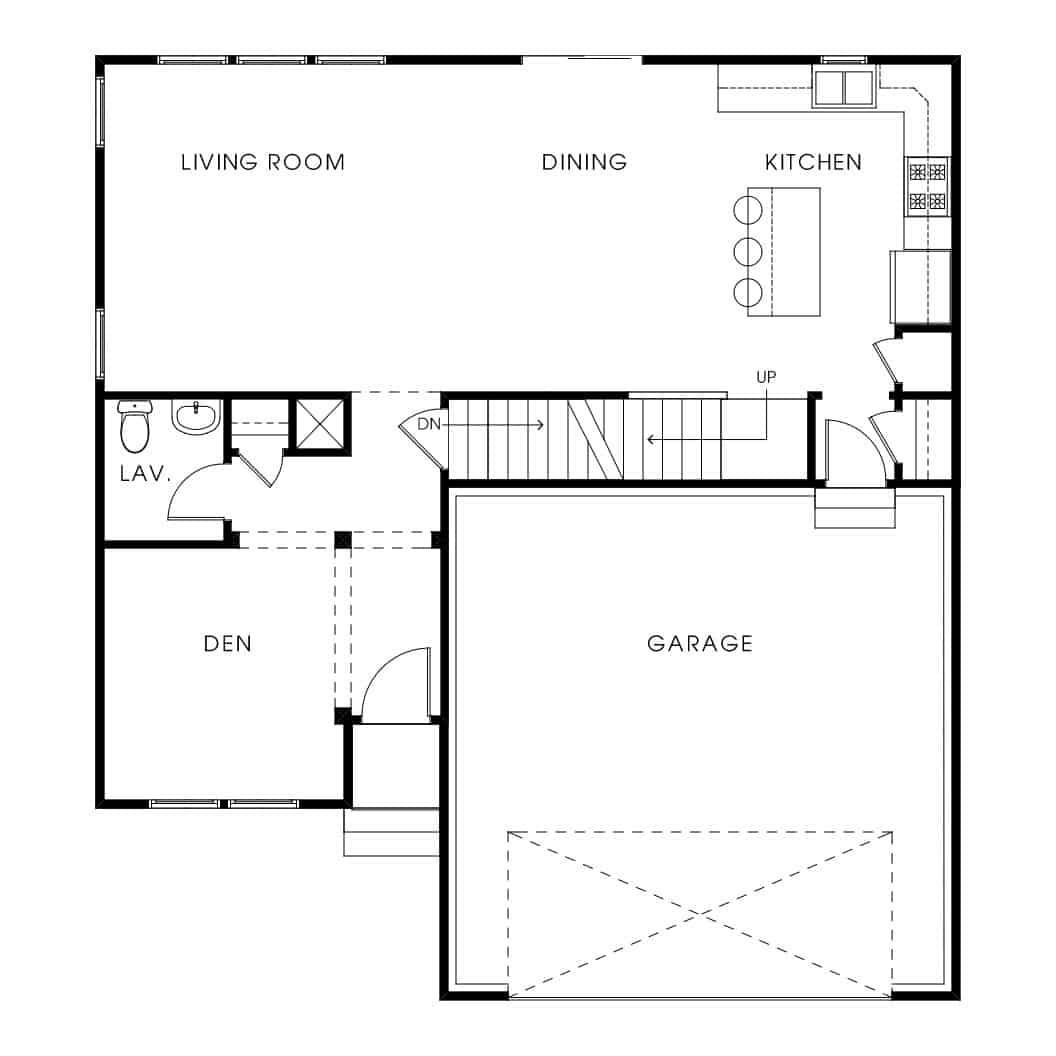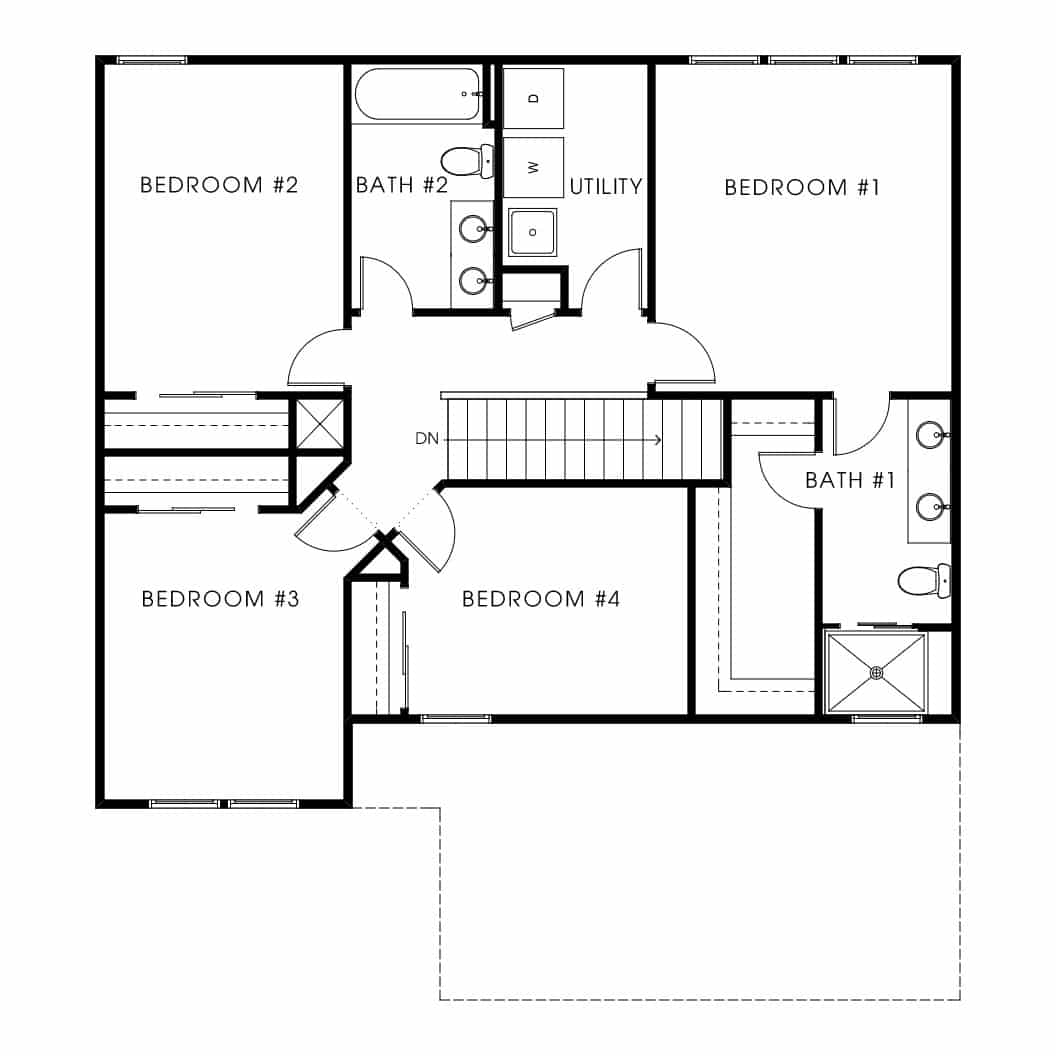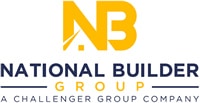4 Beds, 2.5 Baths, 2422 SQ. FT.
The Cloverly D
The Cloverly D
4 Beds, 2.5 Baths, 2422 SQ. FT.
The Cloverly is a home that caters to the individual as well as the masses. It offers quiet spaces to relax and unwind, like a large den and secluded powder room near the front entry. It also provides shared space for dining and entertaining, like the main living area where great room, kitchen, and dining room merge. Sliding glass doors to the back yard fill the entire space with light, including the well-equipped kitchen which boasts a large island with seating that keeps the conversation going.
Upstairs, the space is neatly arranged to accommodate four bedrooms, a full bath with modern fixtures, and a convenient utility room with laundry. The owner’s suite spoils with spacious comfort, an oversized walk-in closet, dual vanities, and luxury shower.
Storage is never an issue thanks to a full basement that holds the potential for a future rec room or exercise space. It’s entirely up to you—and all affordably priced.
The Cloverly D
Bedrooms
4
Bathrooms
2.5
Garage
2 Car
Area
2422 SQ. FT.
Included Features
- LVP and Laminate Flooring
- Lighting Fixtures in all rooms
- Kitchen Tile Backsplash - most models
- Brushed Nickel Bath Fixtures and Electric Fixtures
- Soft Close Cabinet Drawers and Doors
- Cabinet Hardware - Kitchen and Bath
- Tray ceilings
- Ceiling Fan Rough-ins living room and owners bedroom
- Kitchen Undercabinet Lighting rough-in - most models
- Treebark Textured Ceilings
- Full Drywall Hang in Garages
- Textured Ceilings in Garages
- Poured Concrete Foundations
- Bryant High Efficiency Gas Furnace (96%) and AC (16 seer)
- Owner's Shower Ceramic Tile Surround - most models
- Architectual Dimensional Shingles
- LP Smart Trim Exterior Trim
- Therma-tru Exterior Doors
- Concrete Driveways
- Fully Landscaped Lawns
- Insulated Garage Doors with Openers and Keypad Entry
- Upgrade Interior Trim Moulding
- Granite or Quartz Kitchen Tops



