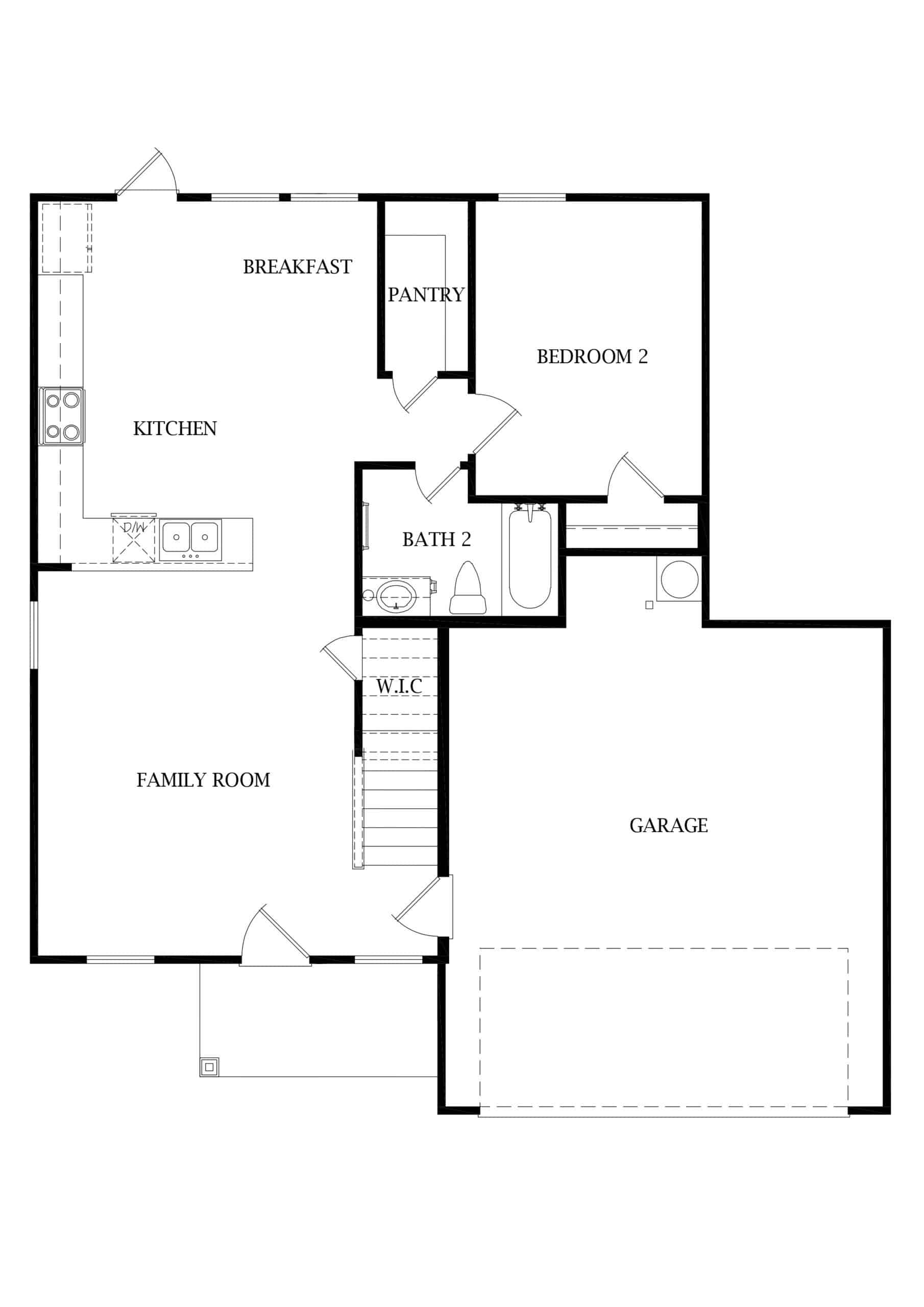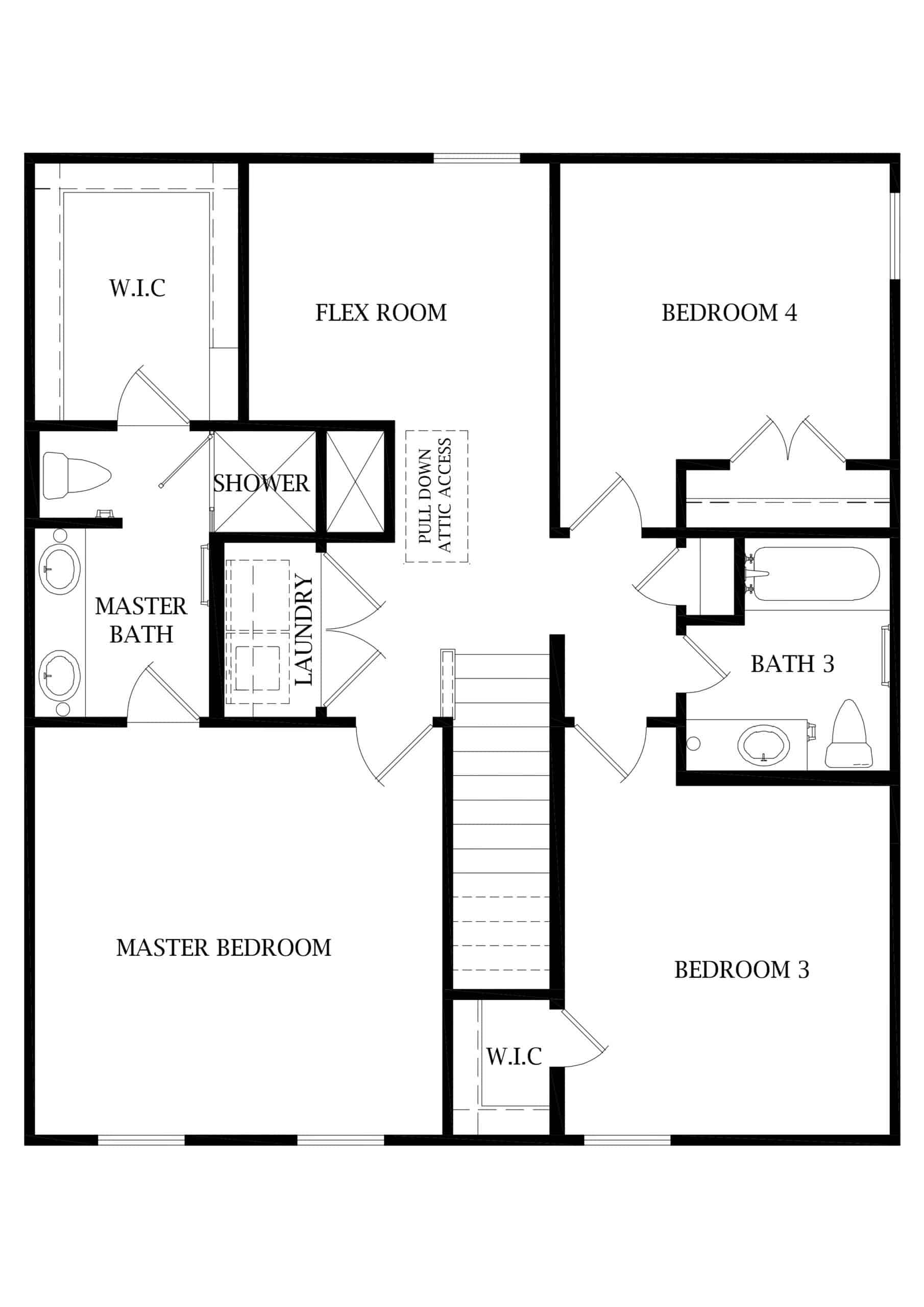4 Beds, 3 Baths, 1812 SQ. FT.
The Brenham 2 Car
The Brenham 2 Car
4 Beds, 3 Baths, 1812 SQ. FT.
Welcome to the Brenham, a beautifully designed 1,812 sq. ft. two-story home that offers four bedrooms, three full baths, and a versatile flex room—perfect for families of all sizes. With its open-concept layout and thoughtful design, this home provides the perfect balance of comfort and functionality.
The first floor features a large family room that flows effortlessly into the spacious kitchen and dining area, creating an inviting space for entertaining or everyday gatherings. The designer kitchen is equipped with granite countertops, stainless steel appliances, shaker-style cabinets with 42” uppers, and a walk-in pantry—delivering both style and storage. Throughout the main living areas, luxury vinyl plank flooring adds durability and a modern touch.
A private first-floor bedroom and full bath are tucked away in the rear corner of the home, making it the perfect retreat for guests or family members needing their own space.
Upstairs, the owner’s suite offers a relaxing getaway, featuring a walk-in shower, dual vanities, and a large walk-in closet. The second floor also includes two additional bedrooms, a secondary bath, a flex room, and a convenient utility room.
Built for comfort and efficiency, the Brenham features spray foam insulation, ensuring lower energy costs and a consistent indoor climate year-round.
With its versatile layout, premium finishes, and energy-efficient design, the Brenham is the perfect place to call home. Schedule a tour today and discover how this home can fit your lifestyle!
The Brenham 2 Car
Bedrooms
4
Bathrooms
3
Garage
2 Car
Area
1812 SQ. FT.
Included Features
- Energy Star certified
- Energy efficient Spray Foam Insulation
- Dual pane, vinyl-frame windows
- 9’ tall first floor ceilings
- Professionally designed interior color package
- Shaker style cabinets
- Stainless steel appliance package
- Granite countertops with undermount stainless steel sink
- Luxury vinyl plank flooring
- Walk-in shower at Master Bath with tile surround
- Elongated commodes at all baths
- Programmable thermostat
- LED flush-mounted lighting
- Professionally engineered & designed foundation, frame, and mechanical systems
- Third party inspections throughout the construction process
- One-year warranty for materials & workmanship §
- Two-year warranty on mechanical systems (HVAC, Electrical, Plumbing) Six-year structural component warranty



