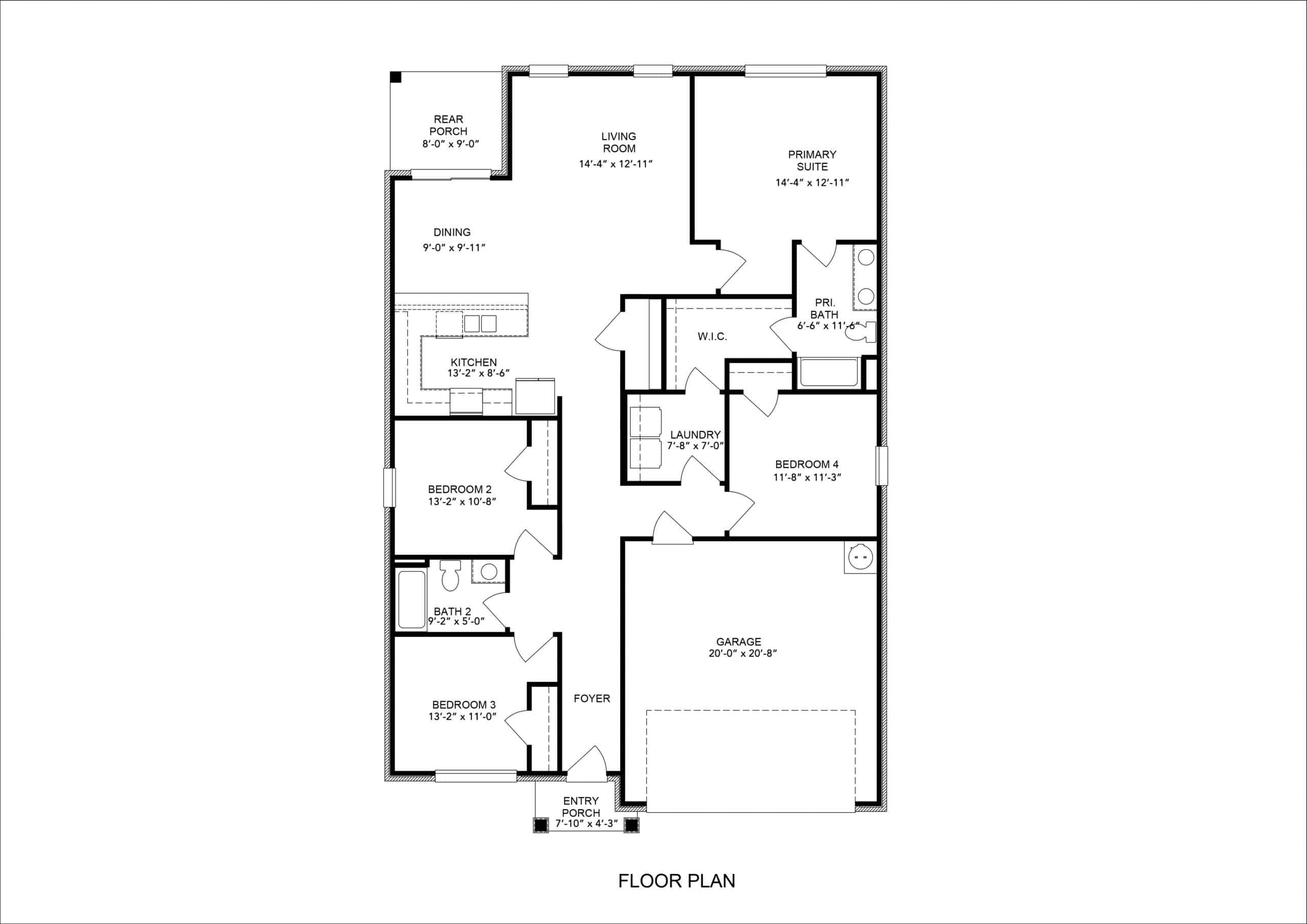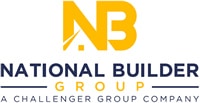4 Beds, 2 Baths, 1608 SQ. FT.
The Aspen
The Aspen
4 Beds, 2 Baths, 1608 SQ. FT.
Experience the ease of single level living in the beautifully crafted Aspen plan. This floorplan features 4 Bedrooms, 2 bathrooms, a 2 car garage and a total area of 1,608 square feet.
Call or email us today for more information on this floor plan and available move-in ready homes.
The Aspen
Bedrooms
4
Bathrooms
2
Garage
2 Car
Area
1608 SQ. FT.
Included Features
- Carriage Style Garage Doors
- Sentricon Termite System
- Ice Maker Line
- Walk in closets with ventilated shelving
- Raised height vanities
- Designer bath fixtures
- Double sinks at vanity
- Structured wiring package
- Sherwin Williams Paint
- Pre-wired fans in all secondary bedrooms
- Finished garage with sheetrock and paint
- Professionally landscaped front yard
- 30 year architectural roof shingles
- Maplewood Homes Professional Home Orientation Process
- Dedicated New Home Consultant
- Extensive Mortgage Options


