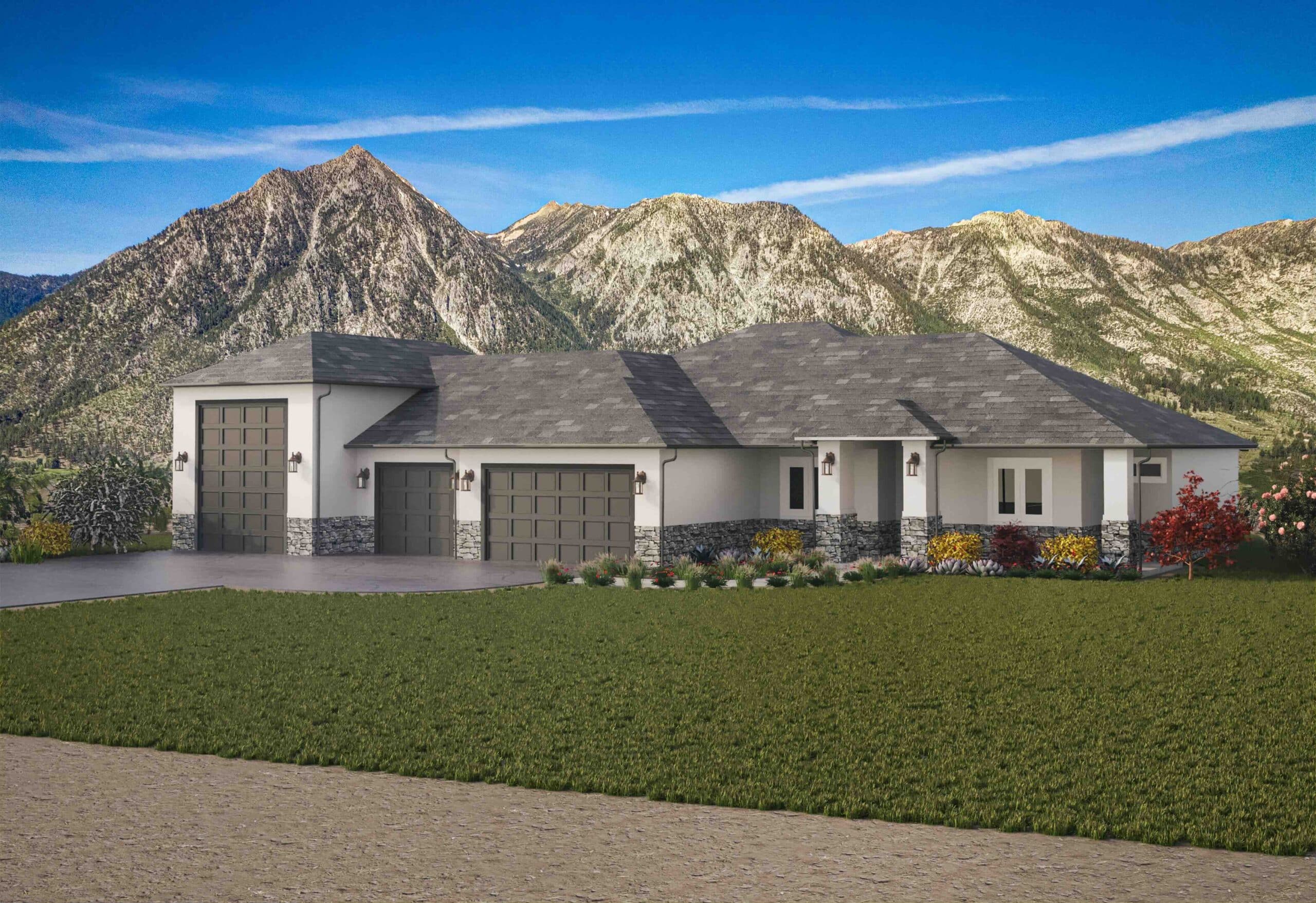4 Beds, 3.5 Baths, 2671 SQ. FT.
The Grandview – 2671
The Grandview – 2671
4 Beds, 3.5 Baths, 2671 SQ. FT.
This inviting residence features 4 bedrooms and 3.5 baths, offering comfort and style. Step inside and be greeted by an open-concept layout that effortlessly blends living and dining areas, creating an ideal space for both relaxation and entertainment. Whether you’re hosting a gathering or enjoying a quiet evening at home, the kitchen’s functionality caters to your every need. Retreat to the spacious primary bedroom, where tranquility and comfort await. With enough space for a cozy sitting area, it’s a perfect private oasis. The attached en-suite bathroom offers both a soaking tub and a walk-in shower.
The Grandview – 2671
Bedrooms
4
Bathrooms
3.5
Garage
3 Car
Area
2671 SQ. FT.
Included Features
- Upgraded Kitchenaid Stainless Steel Appliances
- Cabinets with soft close door hinges and drawer guides
- 5-Fixture Master Bathrooms
- Durable Mowhawk Luxury Vinyl Plank Flooring
- Upgraded 5 1/2 lb. & Mohawk Carpeting in Bedrooms
- Upgraded Moen Genta Plumbing Fixtures
- Rain Shower in Master Bath
- Beautiful Master Tile Shower and Floor Pan
- Upgraded Lighting Fixtures
- Large Walk-in Closets
- Voluminous 10 foot High Ceilings
- Programable Honeywell Thermostat
- 40 Year Asphalt Pro Comp Shingles
- R-21 Exterior Wall Insulation
- R- 49 Attic Ceiling Insulation
- 2 x 6 Exterior Wall Construction
- Digital Display Electric Fireplace
- Insulated Garage Walls and Doors
- Pre-plumbed Water Softener Loop
- Upgraded Craftsman Trim Package
- Upgraded Eggshell Body Paint
- Insulated Two Coat Stucco
- Eldorado Masonry Stone Wainscot


