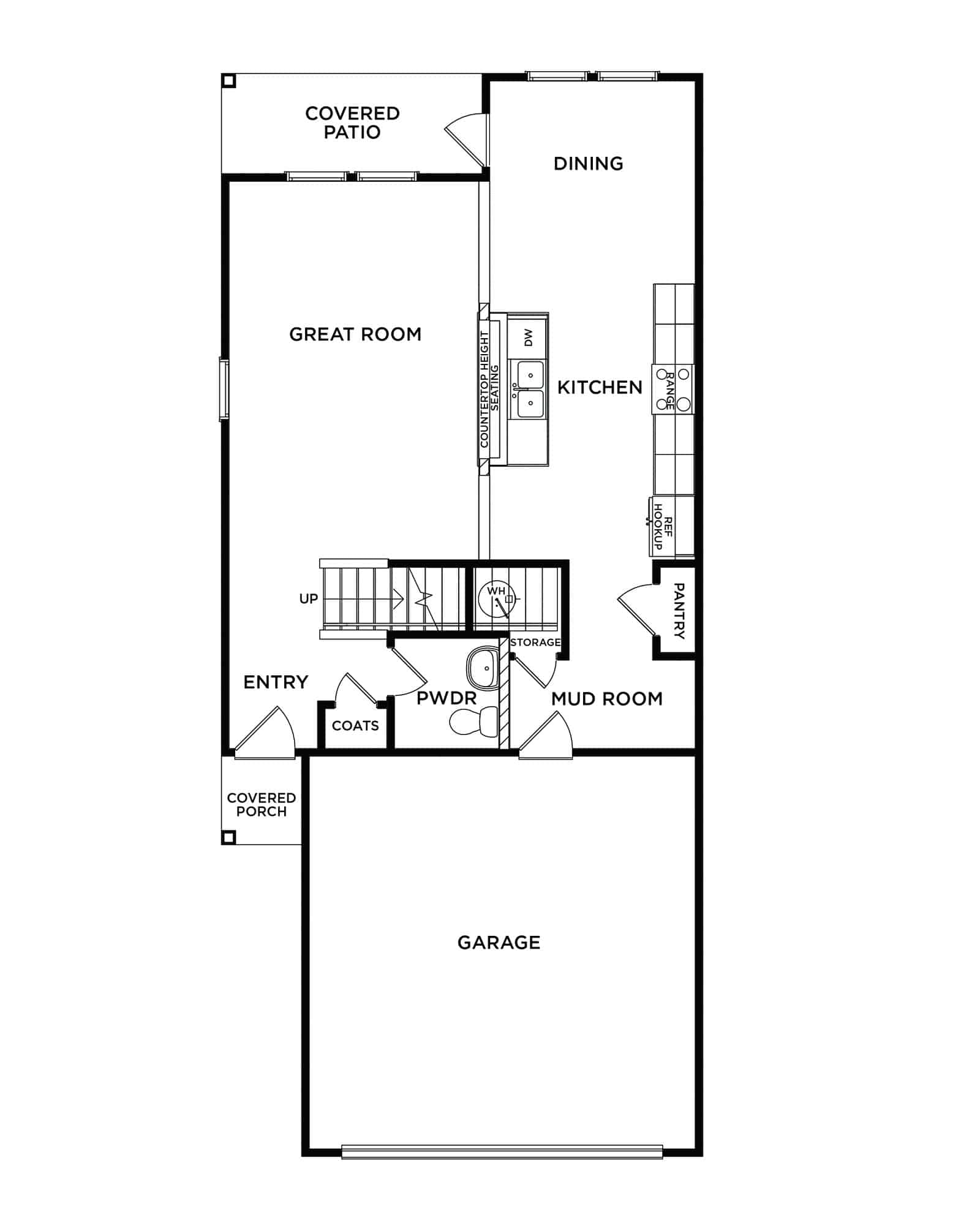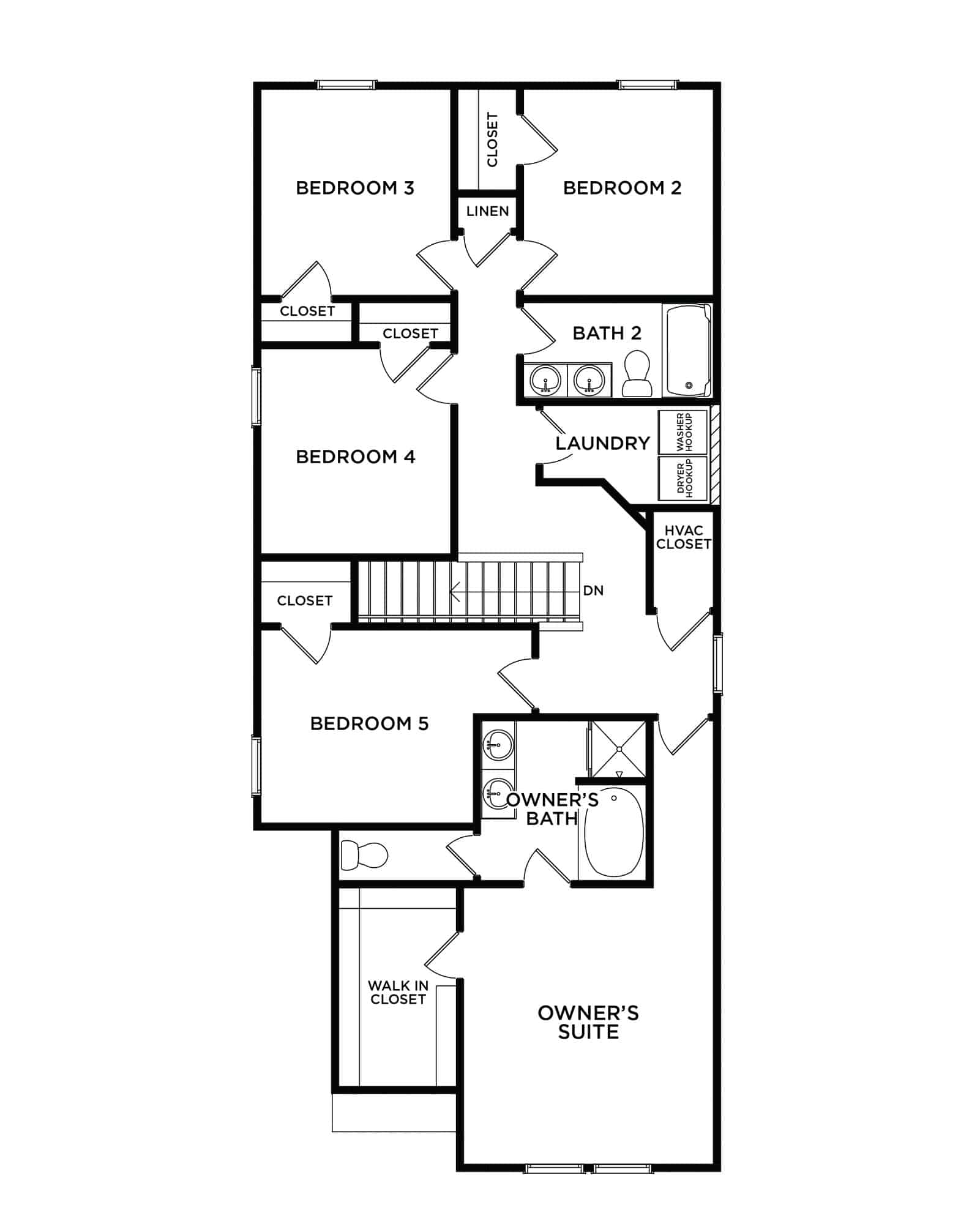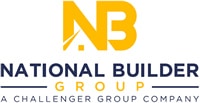5 Beds, 2.5 Baths, 2000 SQ. FT.
The Cherry
The Cherry
5 Beds, 2.5 Baths, 2000 SQ. FT.
There’s room for all and a space for everyone in this expansive yet intimate home. The open concept is on full display with a sprawling great room and adjacent kitchen island with counter seating. The dining room is smartly positioned to provide just enough separation for family meals and conversation, as well as access to the covered back porch.
The garage conveniently enters into a mudroom, while the front foyer offers access to a coat closet, powder room, and staircase.
Upstairs, no sharing is required. Five spacious bedrooms are spread out, each with easy access to a dual-vanity bathroom and highly functional laundry room. The sunlit owner’s suite is an escape unto itself with a four-season walk-in closet, private lavatory, walk-in shower, and a luxurious, oversized soaking tub. With so much home to love at a budget-friendly price point, family happiness is all but guaranteed.
The Cherry
Bedrooms
5
Bathrooms
2.5
Garage
2 Car
Area
2000 SQ. FT.
Included Features
- Walk-in Closet
- Covered Porch and Patio
- Tray Ceiling
- Drop zone storage in mudroom
- Large Pantry





