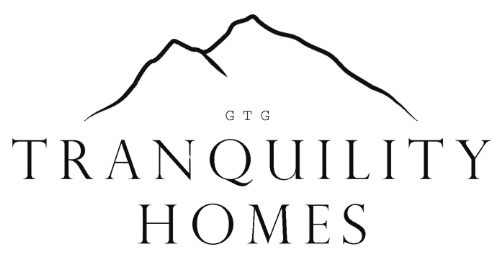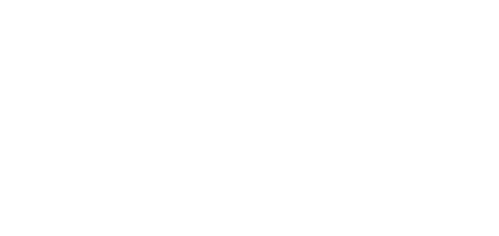3 Beds, 2 Baths, 1,583 SQ. FT.
The Raelyn Plan
Request Information
Contact us for more information on Raelyn Plan. Ask us about move-in ready homes and current incentives.
The Raelyn Plan
3 Beds, 2 Baths , 1,583 SQ. FT.
The Raelyn floor plan features 3 Bedrooms, 2 bathrooms, a 2 car garage and a total area of 1583 square feet.
Call or email us today for more information on this floor plan and available move-in ready homes.
Raelyn
Request More Information X
Locally Owned and Operated
We’ve partnered with home building industry experts with a keen understanding of their local markets. Each builder partner brings affordable homes to their local communities. Paving the path to communicate directly with their local customers throughout the entire home building process.
Builder Expertise
Each National Builder Group partner is operated by an experienced former national homebuilding company executive with over 20+ years of experience. Their dream of owning their own homebuilding company gives a hands on approach that you won’t find with big production builders. Our builder partners have a goal to create quality, affordable homes nationwide.
Warranty
We're proud to build quality homes at an incredible value. We wouldn’t be where we are today with the integrity and commit to making life better to our homebuyers, associates, trade partners and communities. Which is why we’re proud to offer a warranty to help make our home buyers feel even more secure.
© 2025 NATIONAL BUILDER GROUP



