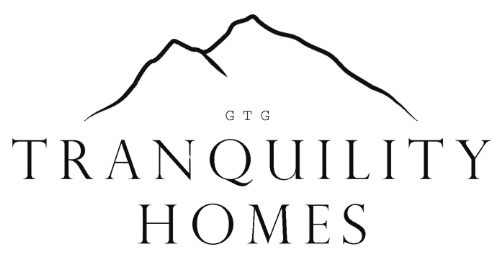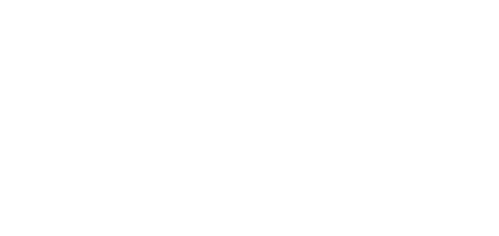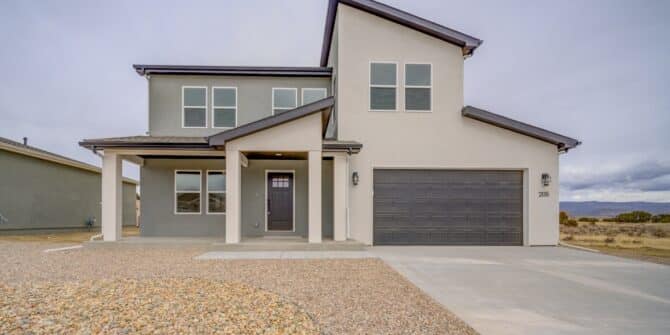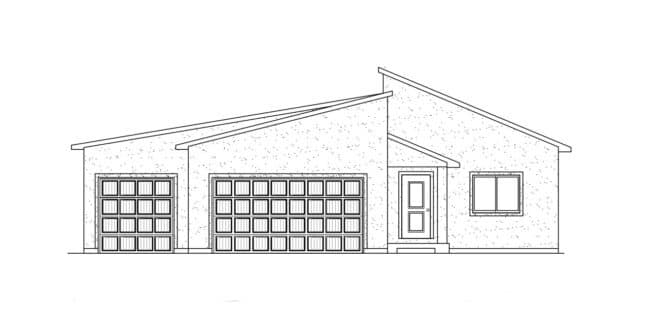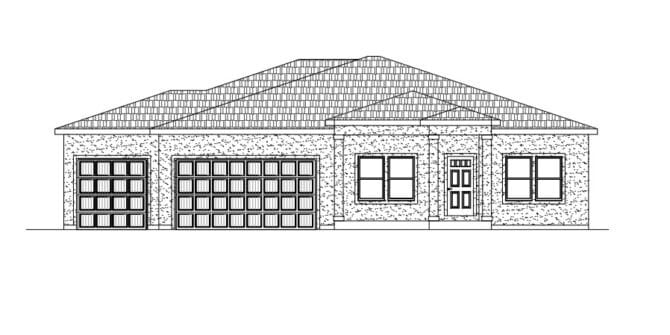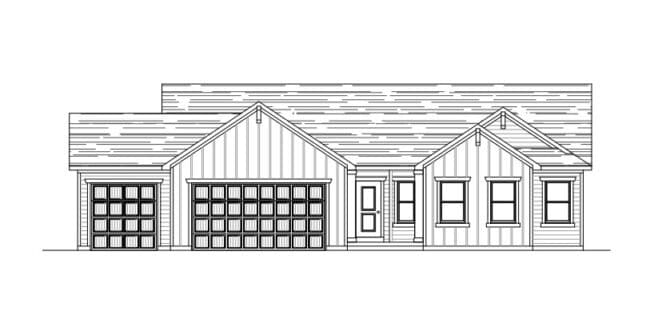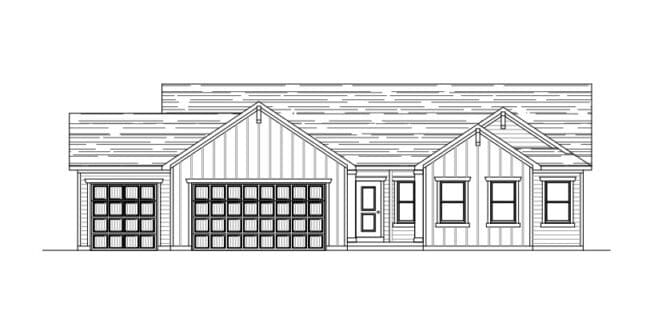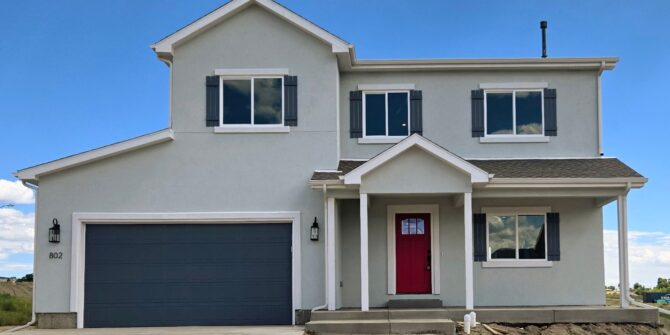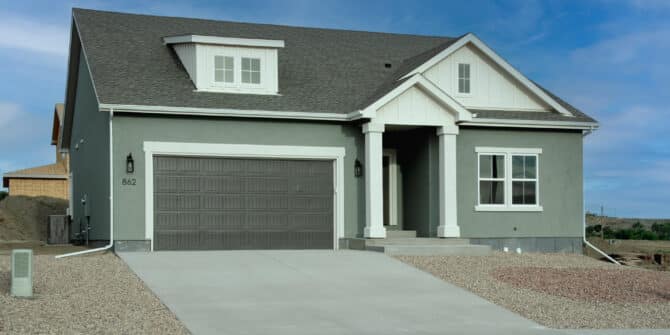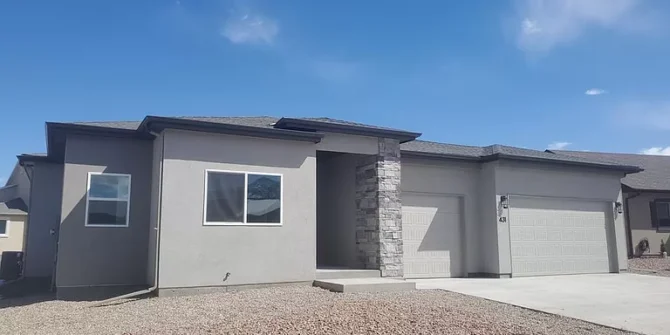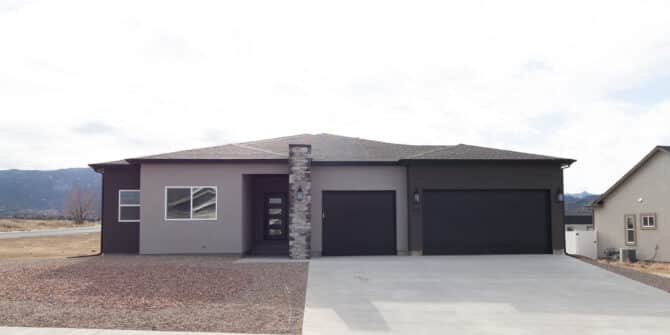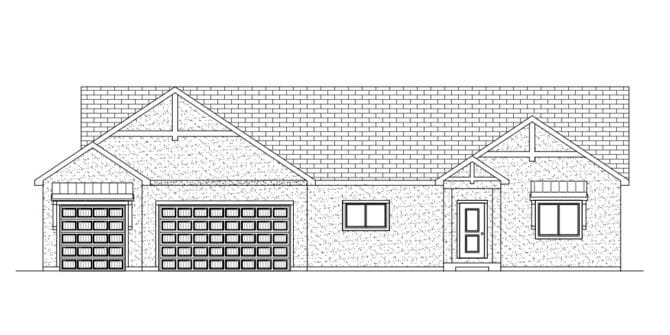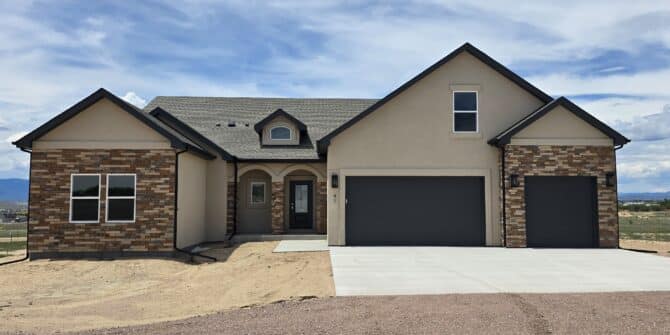Explore Homes in Desirable Communities.
Communities
Colorado Springs
At the foot of the Rocky Mountains, Colorado Springs offers stunning natural beauty, vibrant culture, and a strong sense of community. From hiking the iconic trails of Garden of the Gods to exploring charming local shops and enjoying family-friendly events, the area is full of opportunities for adventure and connection. Whether you're an outdoor enthusiast, raising a family, or seeking a balanced lifestyle, it’s a place to truly live well. Tranquility Homes builds thoughtfully crafted homes here, featuring inviting spaces, high-quality finishes, and smart functionality — creating lasting places to grow, gather, and feel at home. Schedule a tour today and discover your dream home in High Read More
High Meadows
Discover High Meadows, a vibrant new home community in Florence, Colorado, where scenic mountain views, small town charm, and affordable living come together. Located at the base of the Rocky Mountains and along the banks of the Arkansas River, High Meadows offers the perfect blend of nature, comfort, and quality craftsmanship. Choose from a variety of new construction homes with thoughtfully crafted floor plans to fit every stage of life. Each home features modern finishes, energy-efficient systems, and spacious layouts (adjust list for features that are offered in High Meadows)designed to enhance your everyday living. Surrounded by natural beauty and adventure, living in High Meadows Read More
View Homes
Keystone
Just east of Cañon City, CO, you’ll find Keystone, a vibrant new home community where modern living meets small- town charm. Offering stunning mountain views, thoughtfully designed new construction homes, and a welcoming atmosphere, Keystone is the perfect place for families, first-time homebuyers, and those looking to upgrade. Designed for both comfort and functionality, homes in Keystone feature open floor plans, spacious layouts, and energy-efficient designs while maximizing livability. Whether you're looking for a single-story retreat or a spacious two-story home, Keystone offers a variety of floor plans to fit your needs. Each home is crafted with quality and affordability in mind, Read More
View Homes
822 Keystone Lp, Cañon City, CO 81212
Bed
Bath
Car
Area
834 Keystone Lp, Cañon City, CO 81212
Bed
Bath
Car
Area
810 Keystone Lp, Cañon City, CO 81212
Bed
Bath
Car
Area
806 Keystone Lp, Cañon City, CO 81212
Bed
Bath
Car
Area
817 Keystone Lp, Cañon City, CO 81212
Bed
Bath
Car
Area
802 Keystone Lp, Cañon City, CO 81212
Bed
Bath
Car
Area
805 Keystone Loop, Canon City, CO 81212
Bed
Bath
Car
Area
862 N Raynolds Ave. Canon City, Colorado 81212
Bed
Bath
Car
Area
Gold Canon
Welcome to Gold Canon, a new home community just south of Cañon City, Colorado. Whether you’re a first time homebuyer, growing family, retiree, or someone simply looking for a fresh start, Gold Canon offers a peaceful, welcoming environment with homes designed for every lifestyle. Tranquility Homes offers a variety of affordable new construction homes that prioritize functionalist, comfort, and the ability to personalize your space. From open-concept layouts to energy-efficient features, every detail supports the way you live today and tomorrow, offering the perfect foundation to make it truly your own. Living in Gold Canon means having the best of Cañon City at your fingertips. Ex Read More
Penrose
Amid the fast-paced regions of Colorado, the town of Penrose stands as a serene haven—rooted in scenic rural beauty yet remains just a short drive from Colorado Springs and Pueblo, making it the perfect balance of seclusion and accessibility. Experience modern living with thoughtfully designed new homes that combine comfort, functionality, and style. With open-concept layouts, energy-efficient features, and flexible floor plans for every lifestyle, you’ll find the perfect space to call home—crafted for today, ready for tomorrow. Schedule a tour today and find your dream home in Penrose.
Build on Your Own Lot
Your land. Your vision. Our proven plans.
Turn your property into the home of your dreams with the quality and expertise of our professionally designed home plans. Whether you own acreage near Colorado Springs, a scenic hillside near Canon City, or a tucked away parcel in Black Forest, we bring our builder-approved floor plans to your lot, so you get the home you love exactly where you want to live. Our process is simple and personalized. Choose from a selection of thoughtfully designed plans that maximize natural light, energy efficiency, and open concept living crafted for Colorado's unique climate and lifestyle. From coy ranch-style homes to spacious multi Read MoreView Homes
Build on Your Own Lot
Join our emailing list and be the first to know when a new home becomes available near you.
Don't miss your opportunity to find your dream home at an affordable price.
Sign Up to be Notified X
Request More Information X
Locally Owned and Operated
We’ve partnered with home building industry experts with a keen understanding of their local markets. Each builder partner brings affordable homes to their local communities. Paving the path to communicate directly with their local customers throughout the entire home building process.
Builder Expertise
Each National Builder Group partner is operated by an experienced former national homebuilding company executive with over 20+ years of experience. Their dream of owning their own homebuilding company gives a hands on approach that you won’t find with big production builders. Our builder partners have a goal to create quality, affordable homes nationwide.
Warranty
We're proud to build quality homes at an incredible value. We wouldn’t be where we are today with the integrity and commit to making life better to our homebuyers, associates, trade partners and communities. Which is why we’re proud to offer a warranty to help make our home buyers feel even more secure.
© 2025 NATIONAL BUILDER GROUP
