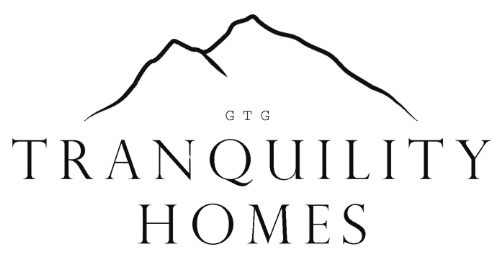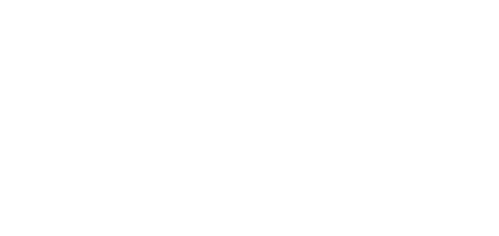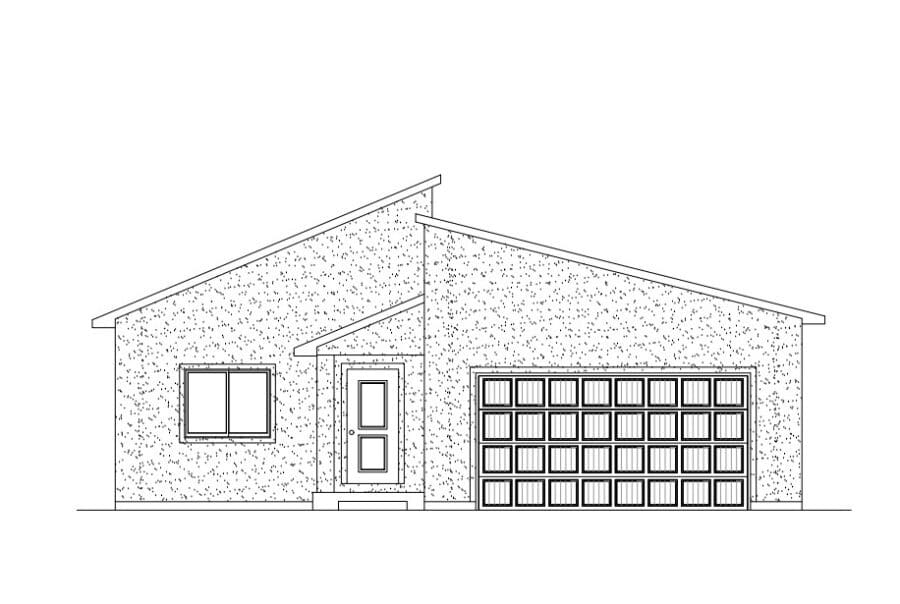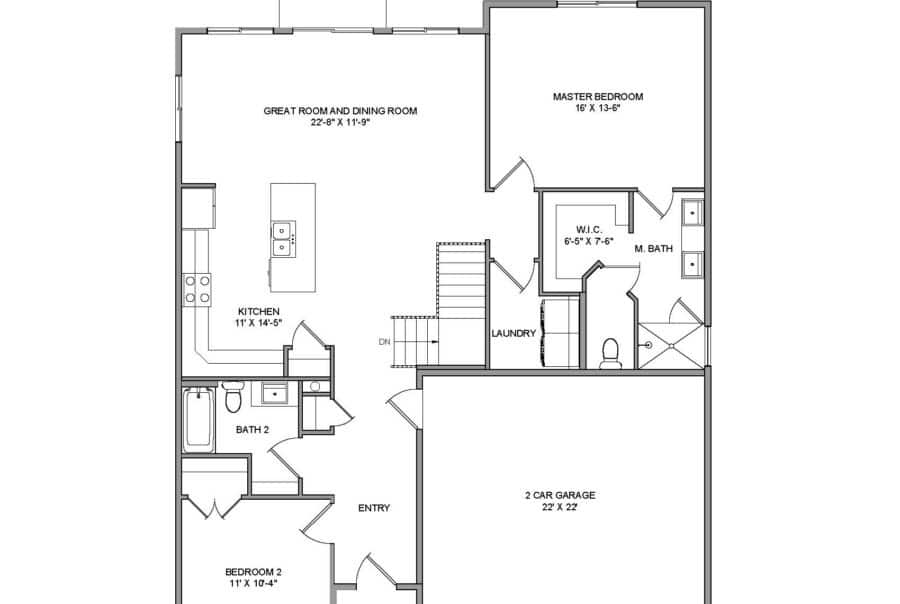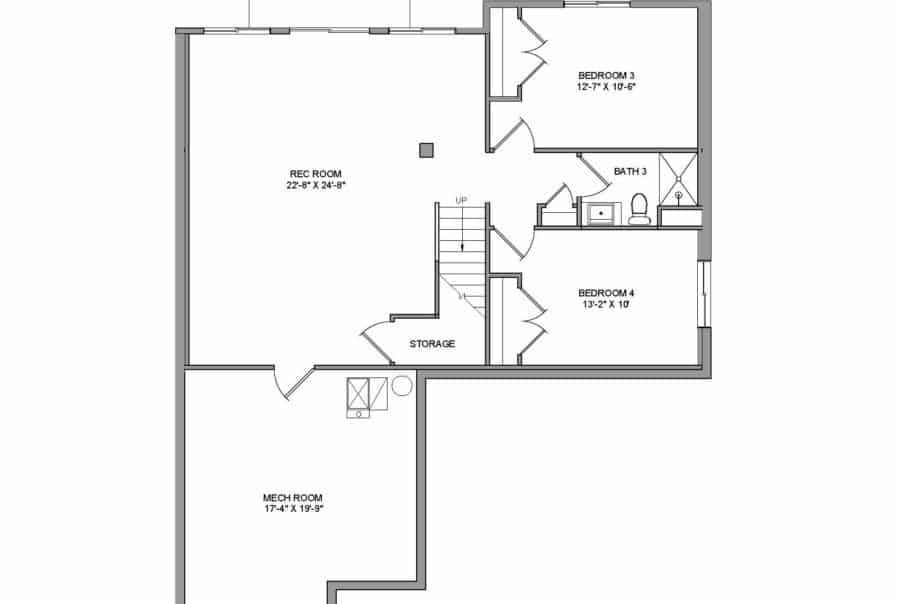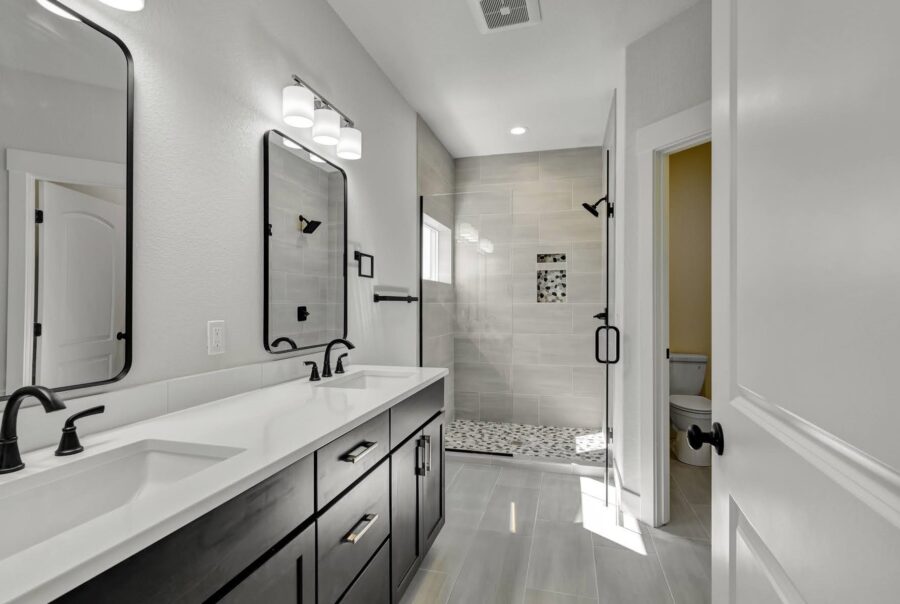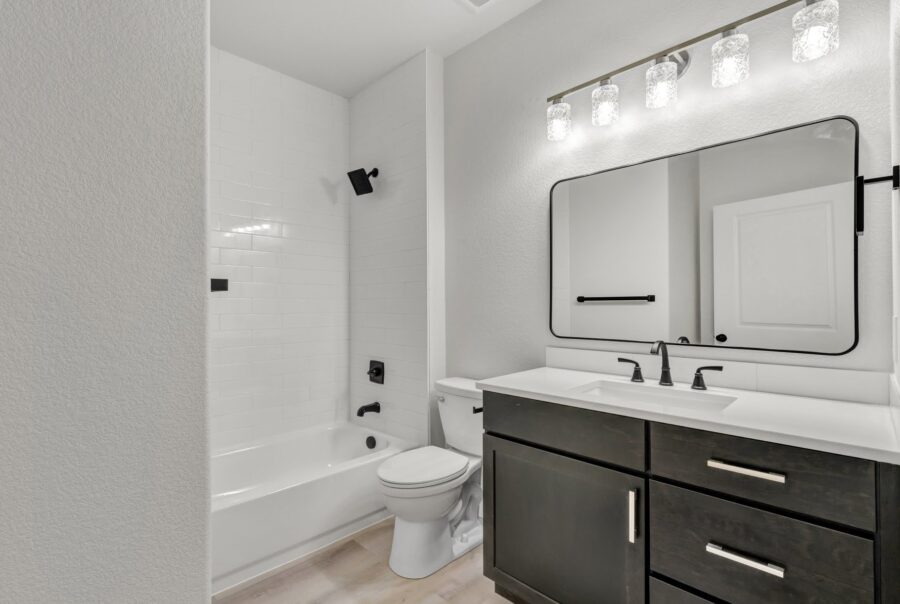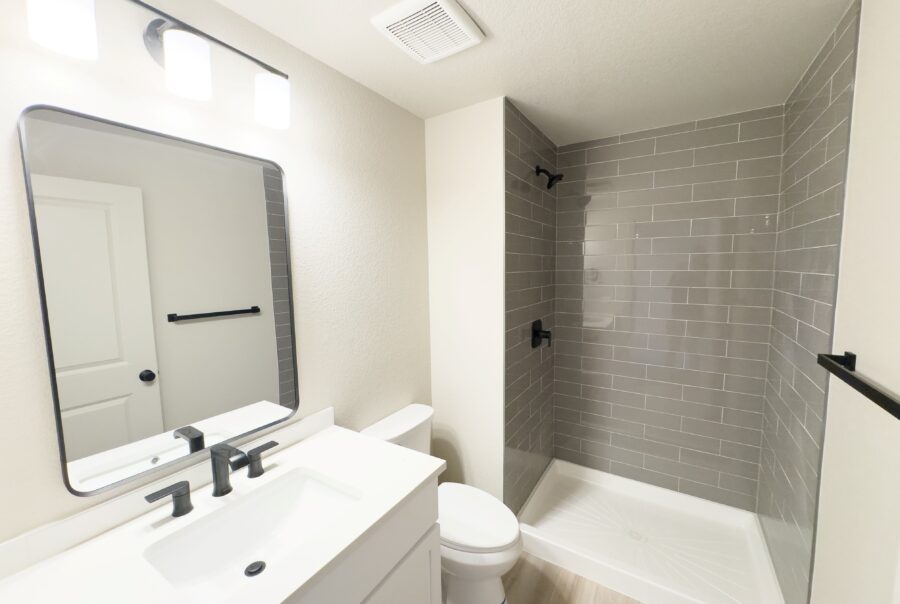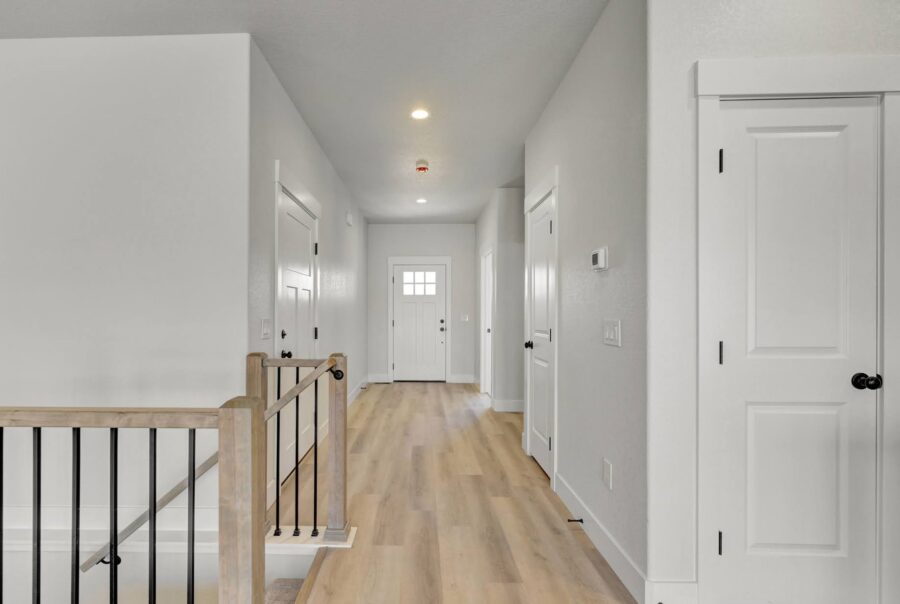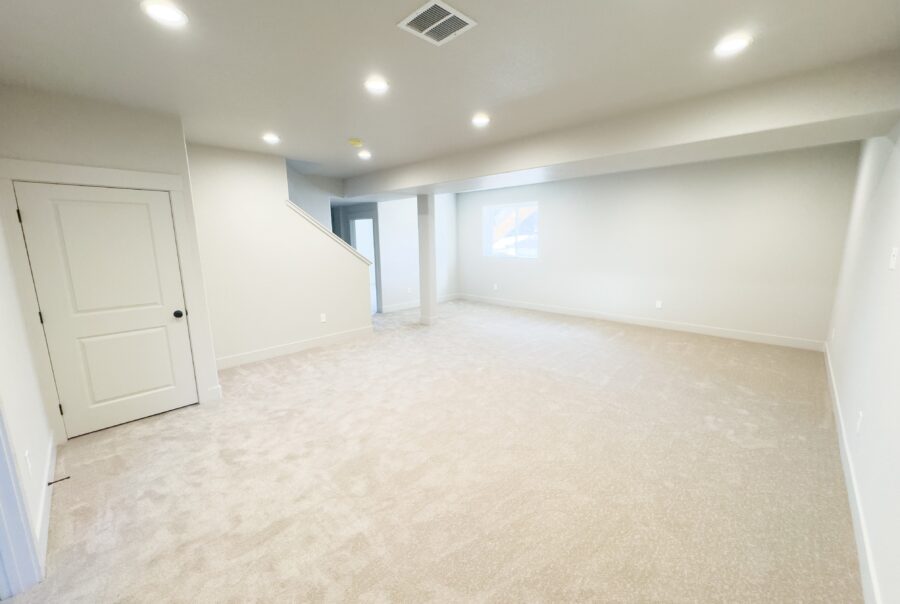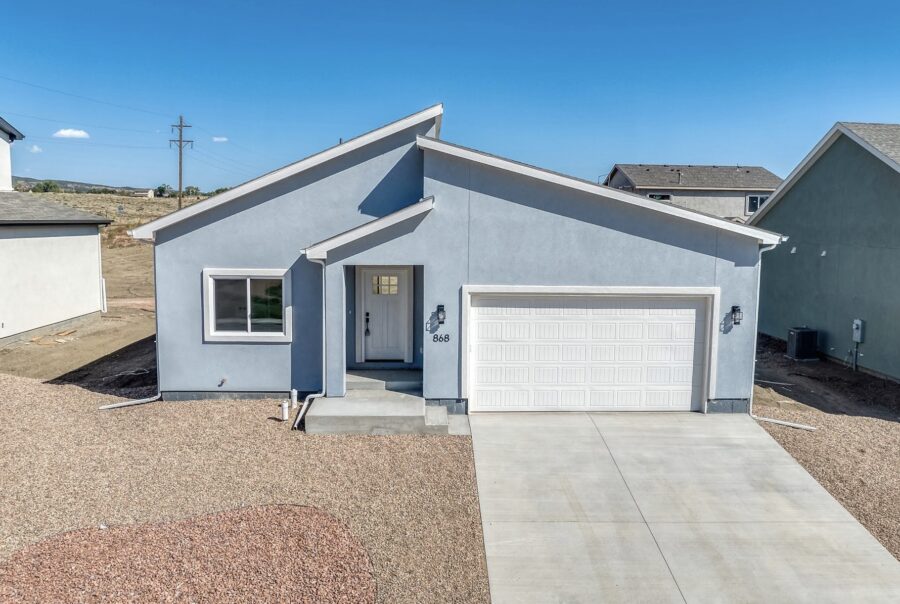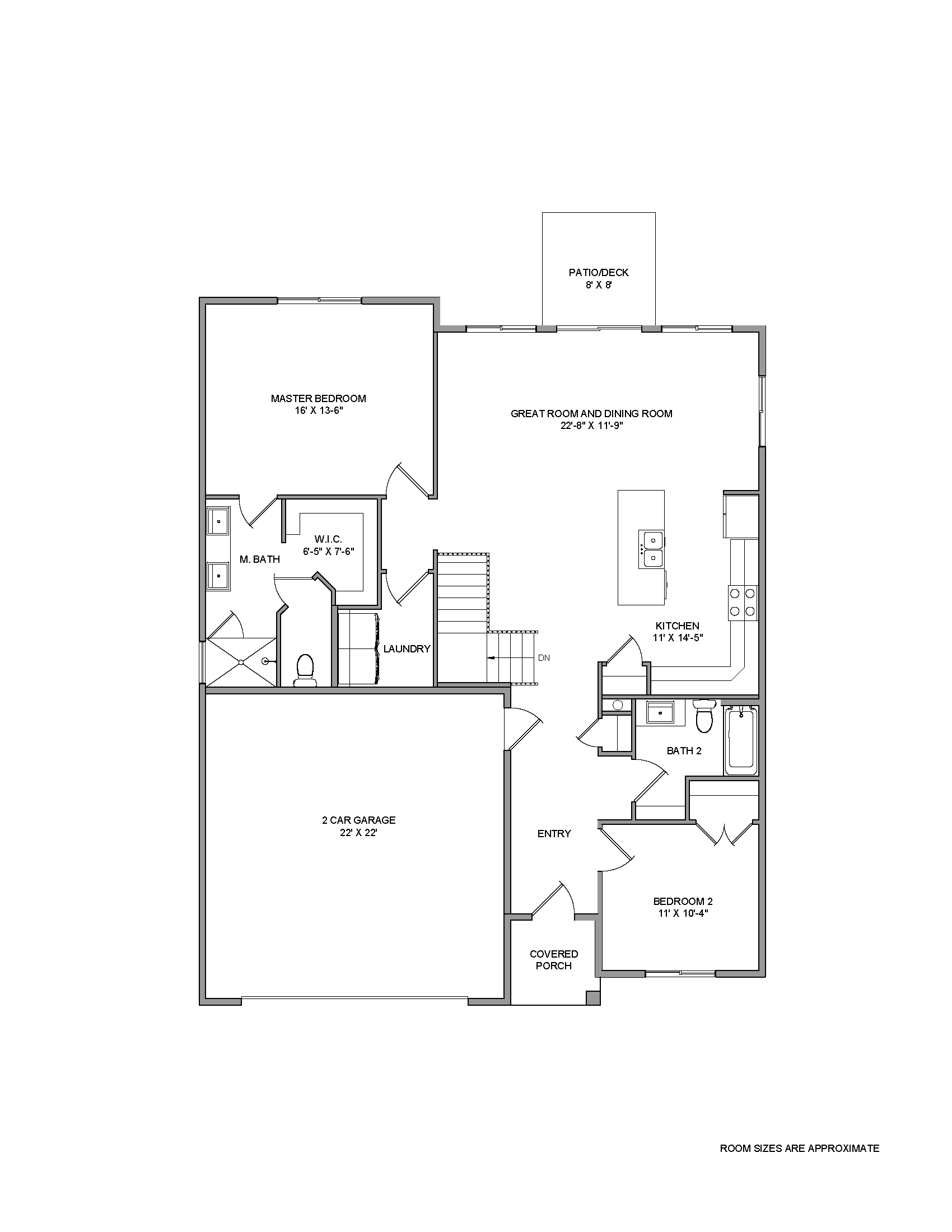4 Beds, 3 Baths, 2,834 SQ. FT.
Call for Pricing
5124 Balsam St, Colorado Springs, CO 80923
Request Information
Contact us for more information on 5124 Balsam St, Colorado Springs, CO 80923 Plan. Ask us about move-in ready homes and current incentives.
5124 Balsam St, Colorado Springs, CO 80923
4 Beds, 3 Baths, 2,834 SQ. FT.
Welcome to 5124 Balsam St, Colorado Springs, CO 80923 featuring the Katie plan with 2834 of inviting living space. This home includes 4 bedrooms, 3 baths, and a 2-car garage. Designed with comfort and convenience in mind, the Katie blends modern style with everyday functionality. Browse the photos below and on the Katie Plan page to visualize the layout and explore the color schemes used in previous homes. Call us to discuss more color schemes available! Contact us today to learn more. This home is apart of our Serenity Collection. A step up in comfort and style, the Serenity Collection offers upgraded features, more space, and added finishes for a more refined everyday living experience. It’s a great fit for those who want more flexibility and comfort in their next home.
Request More Information X
Get Pre-Qualified X
Locally Owned and Operated
We’ve partnered with home building industry experts with a keen understanding of their local markets. Each builder partner brings affordable homes to their local communities. Paving the path to communicate directly with their local customers throughout the entire home building process.
Builder Expertise
Each National Builder Group partner is operated by an experienced former national homebuilding company executive with over 20+ years of experience. Their dream of owning their own homebuilding company gives a hands on approach that you won’t find with big production builders. Our builder partners have a goal to create quality, affordable homes nationwide.
Warranty
We're proud to build quality homes at an incredible value. We wouldn’t be where we are today with the integrity and commit to making life better to our homebuyers, associates, trade partners and communities. Which is why we’re proud to offer a warranty to help make our home buyers feel even more secure.
© 2025 NATIONAL BUILDER GROUP
