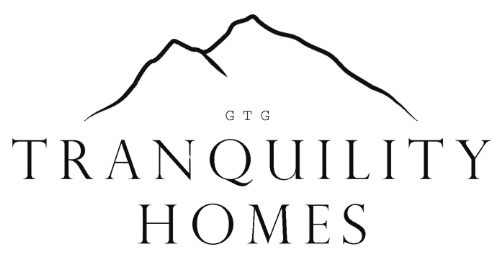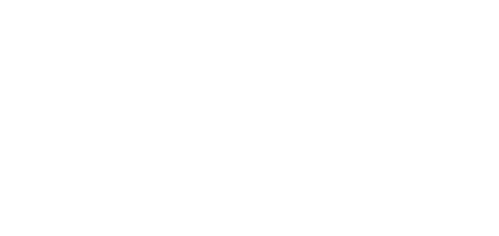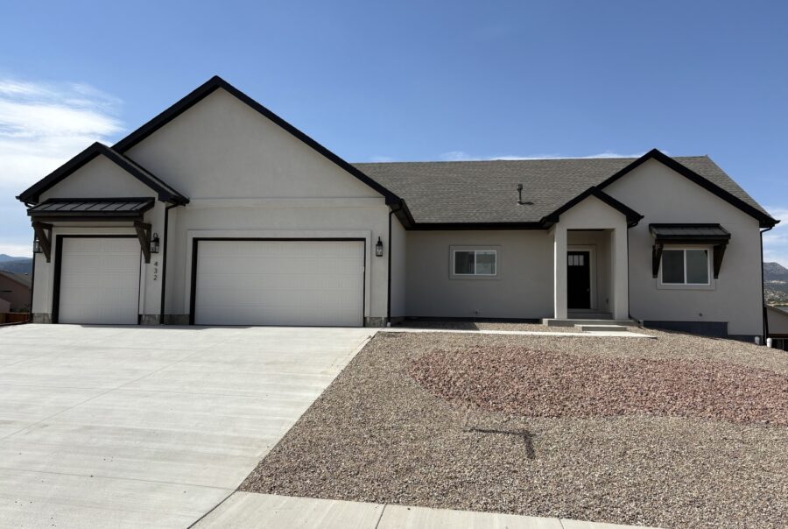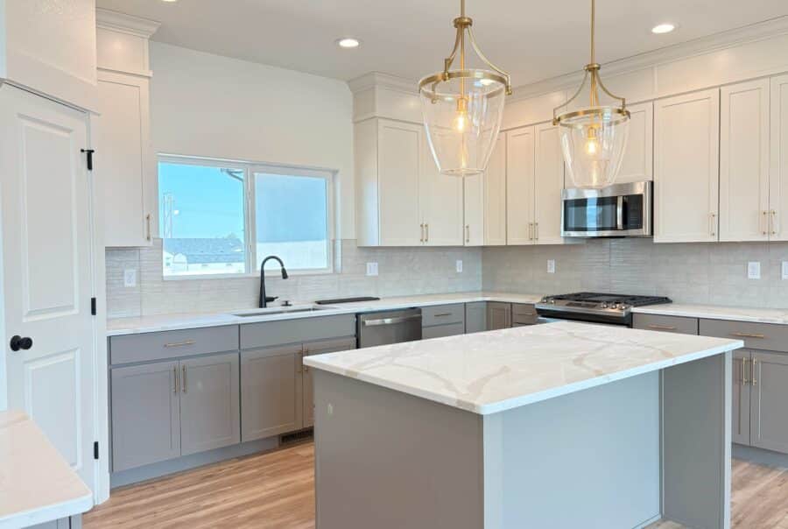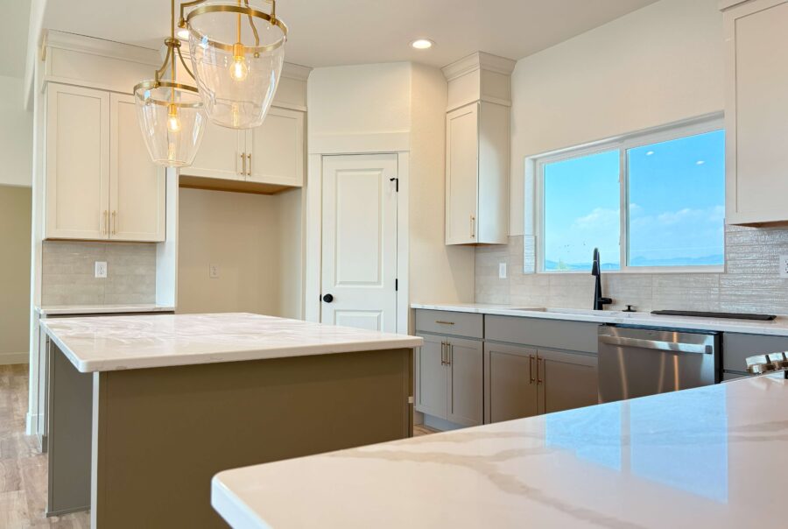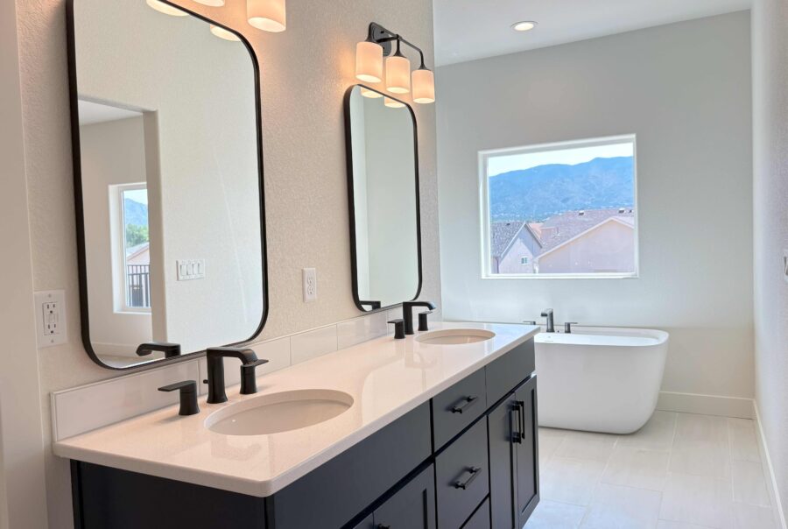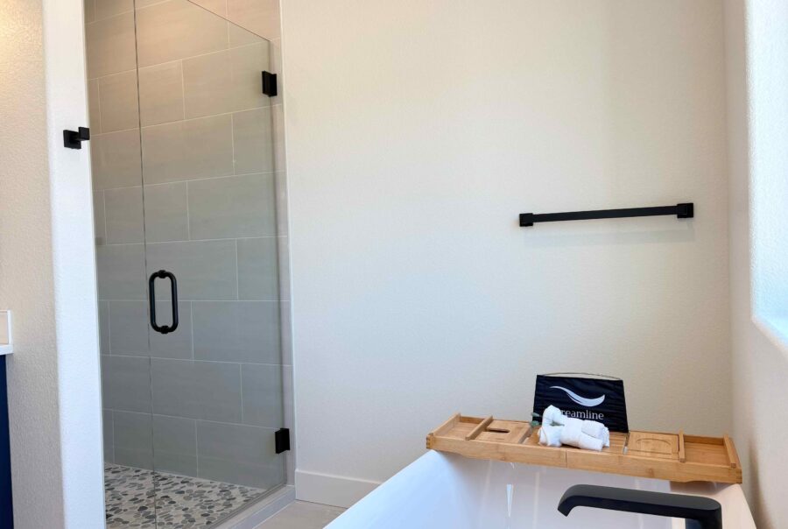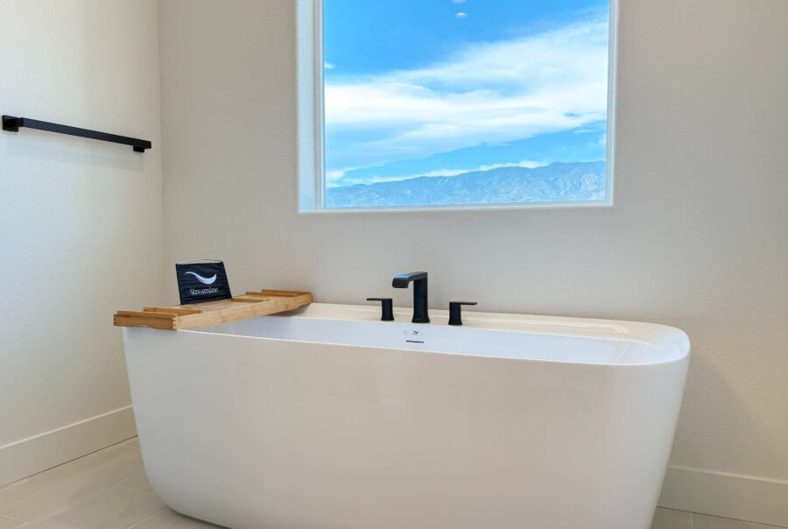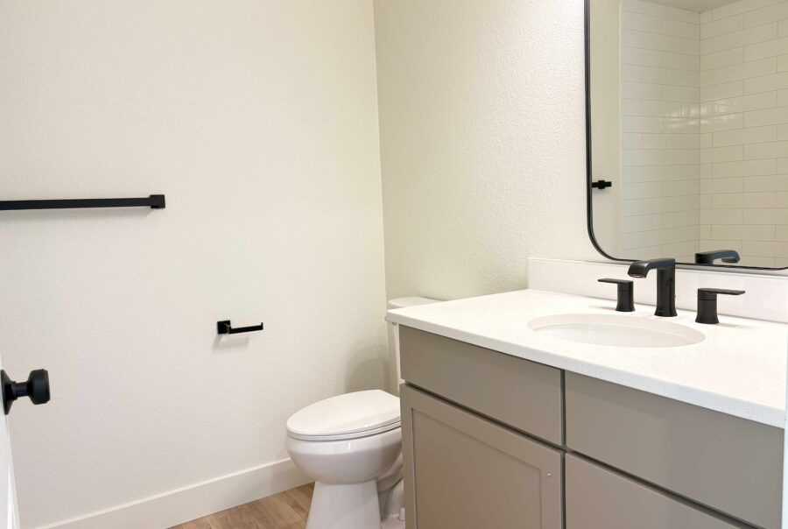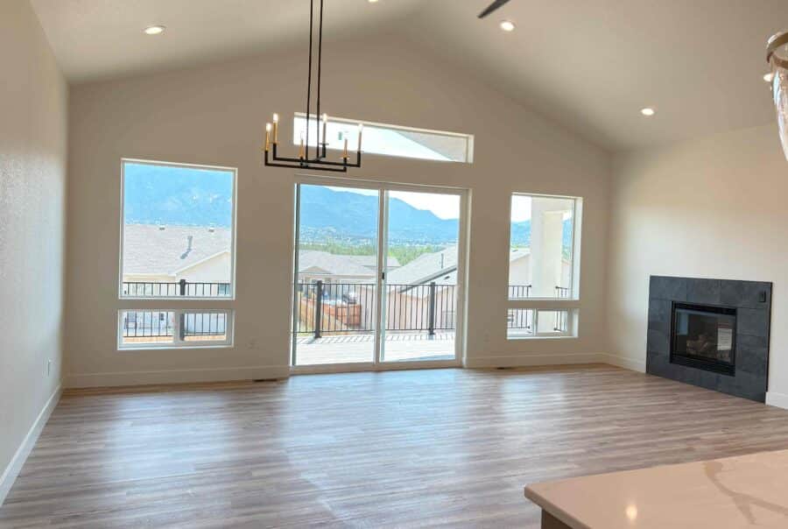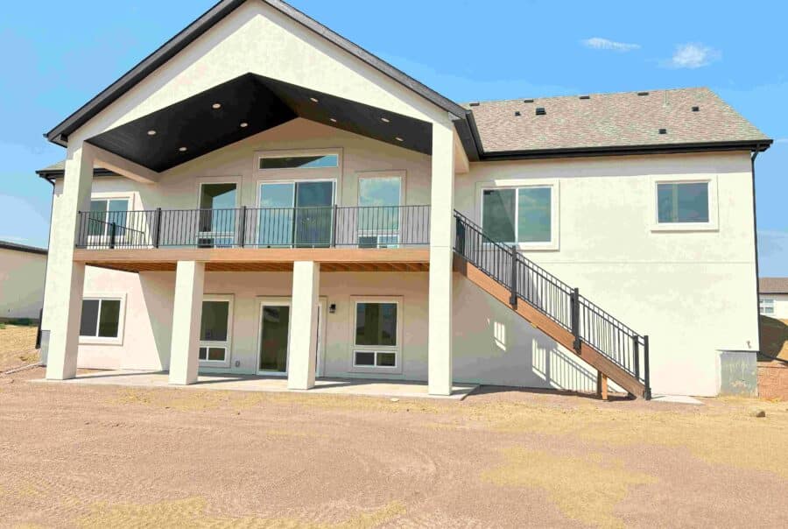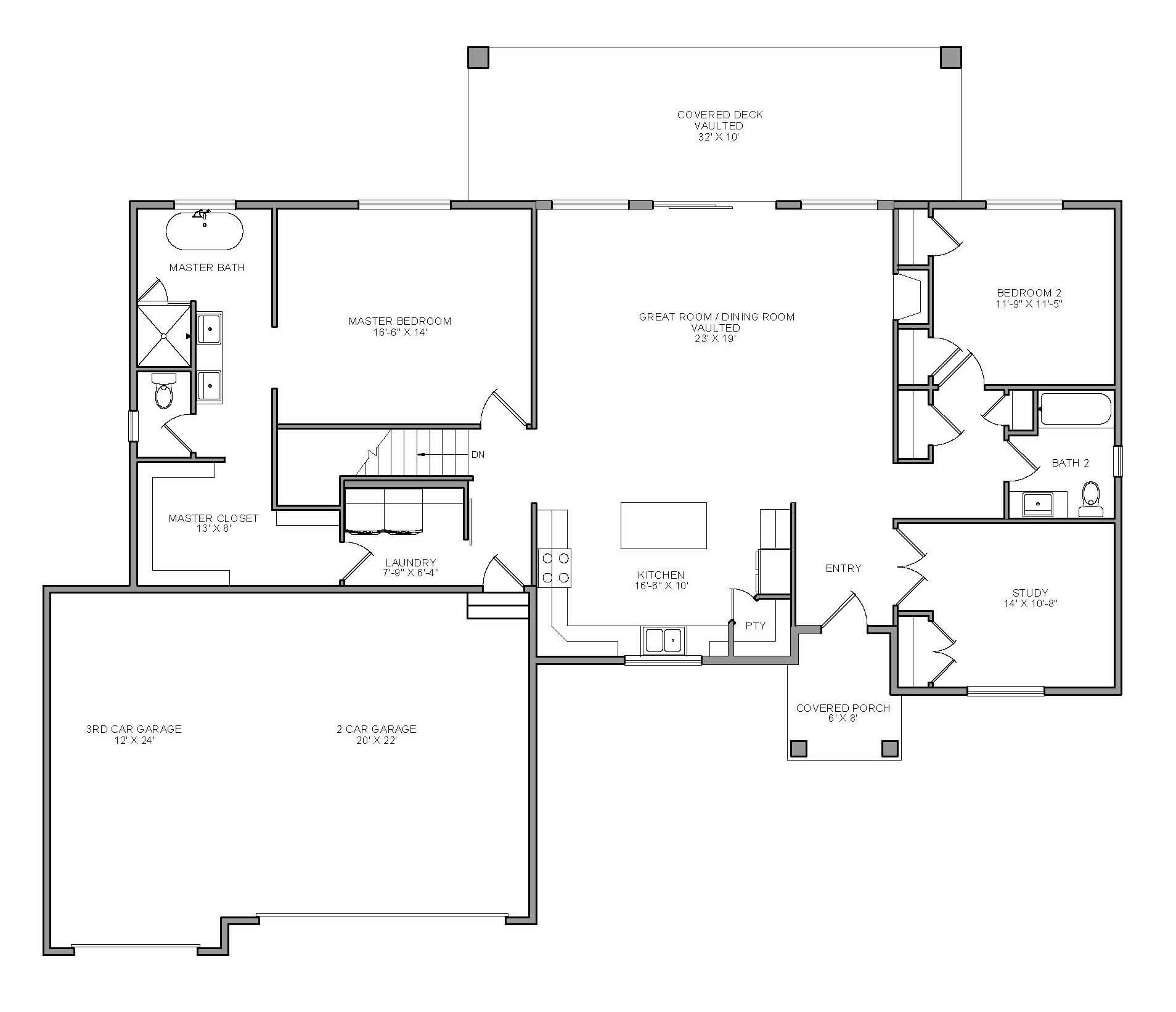4 Beds, 3 Baths, 3,658 SQ. FT.
$599,000
432 Ore Dr, Cañon City, CO 81212
Request Information
Contact us for more information on 432 Ore Dr, Cañon City, CO 81212 Plan. Ask us about move-in ready homes and current incentives.
432 Ore Dr, Cañon City, CO 81212
4 Beds, 3 Baths, 3,658 SQ. FT.
The Aspen floor plan offers a thoughtful layout with high-end touches from top to bottom. It opens with a spacious kitchen that includes quartz countertops, soft-close cabinetry, and a large center island perfect for everything from quick breakfasts to weekend gatherings. Just beyond, the open living area features vaulted ceilings, a cozy gas fireplace, and large windows that frame the views. On the main floor, the primary suite serves as a quiet retreat with a private 5-piece bath, complete with a soaking tub, walk-in shower, and scenic views right from the window. A second bedroom and full bathroom are tucked nearby, while a front-facing study offers the ideal space for working from home or enjoying a bit of quiet. Step outside to the covered deck with a vaulted ceiling spacious enough for entertaining and perfectly positioned to take in wide-open views. The finished basement adds even more flexibility, with a large rec room, a dedicated theater space, and a wet bar ready for movie nights or game days. You'll also find two additional bedrooms and another full bathroom, giving everyone plenty of room to spread out. With 4 bedrooms, 3 bathrooms, a 3-car garage, and 3, 658 square feet of living space, the Aspen blends everyday comfort with room to grow. This home is apart of our Serenity Collection. A step up in comfort and style, the Serenity Collection offers upgraded features, more space, and added finishes for a more refined everyday living experience. It’s a great fit for those who want more flexibility and comfort in their next home.
Request More Information X
Get Pre-Qualified X
Locally Owned and Operated
We’ve partnered with home building industry experts with a keen understanding of their local markets. Each builder partner brings affordable homes to their local communities. Paving the path to communicate directly with their local customers throughout the entire home building process.
Builder Expertise
Each National Builder Group partner is operated by an experienced former national homebuilding company executive with over 20+ years of experience. Their dream of owning their own homebuilding company gives a hands on approach that you won’t find with big production builders. Our builder partners have a goal to create quality, affordable homes nationwide.
Warranty
We're proud to build quality homes at an incredible value. We wouldn’t be where we are today with the integrity and commit to making life better to our homebuyers, associates, trade partners and communities. Which is why we’re proud to offer a warranty to help make our home buyers feel even more secure.
© 2025 NATIONAL BUILDER GROUP
