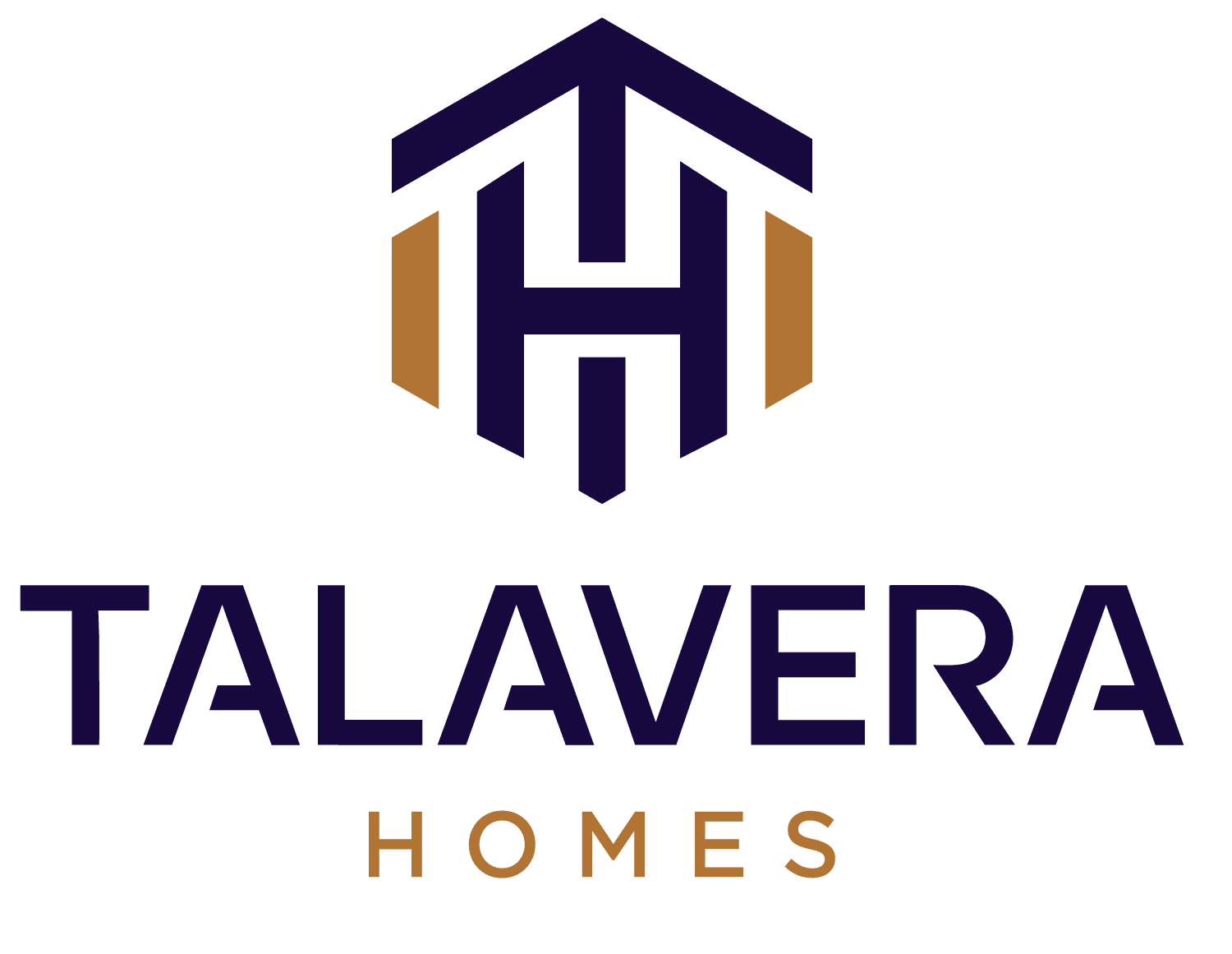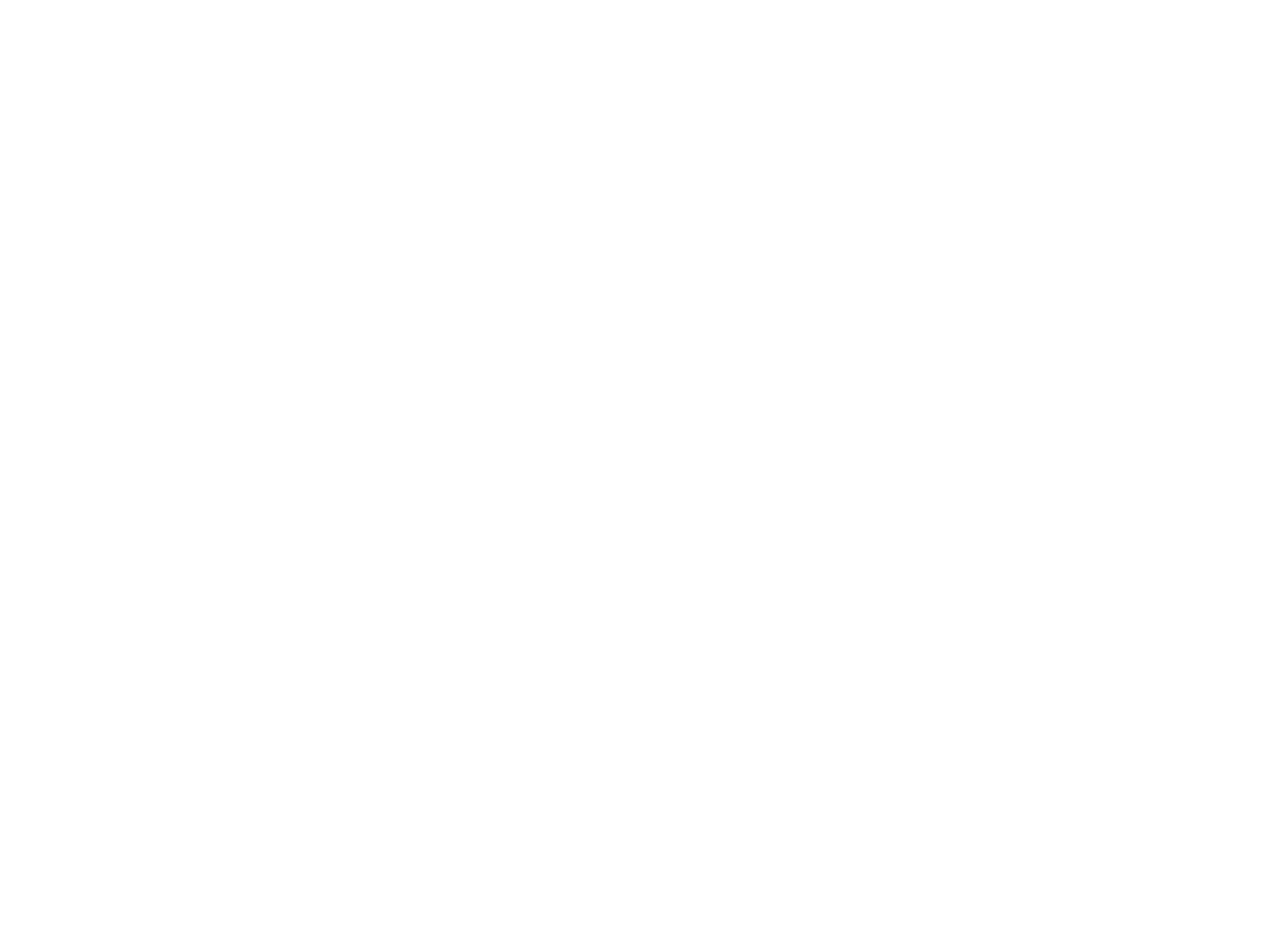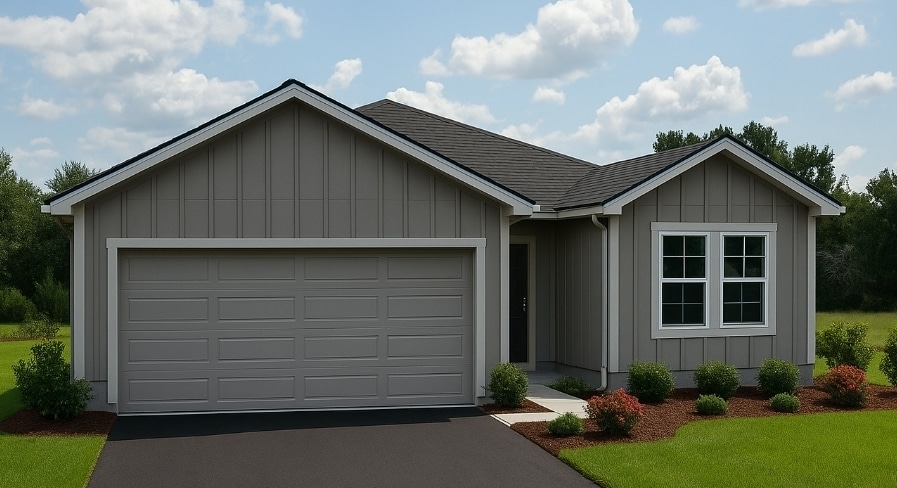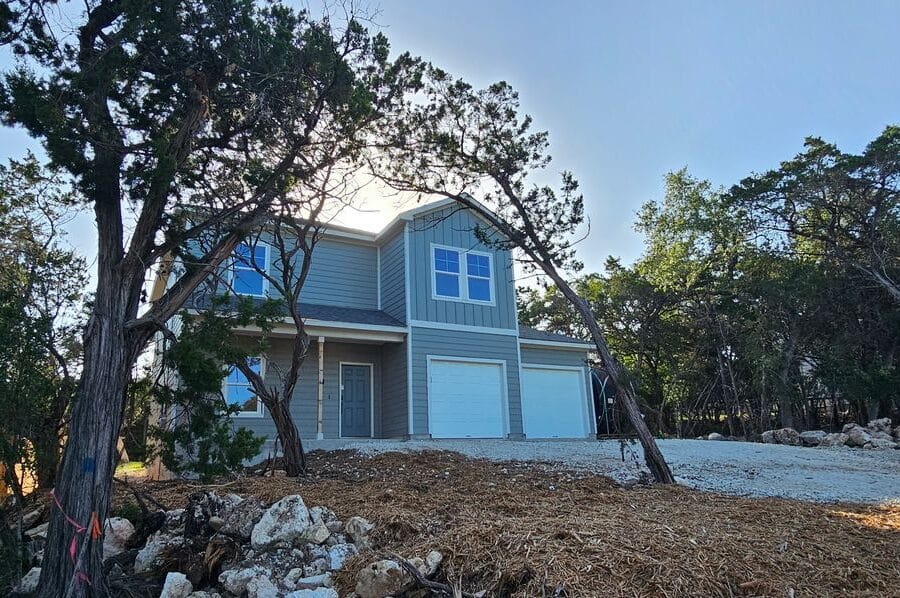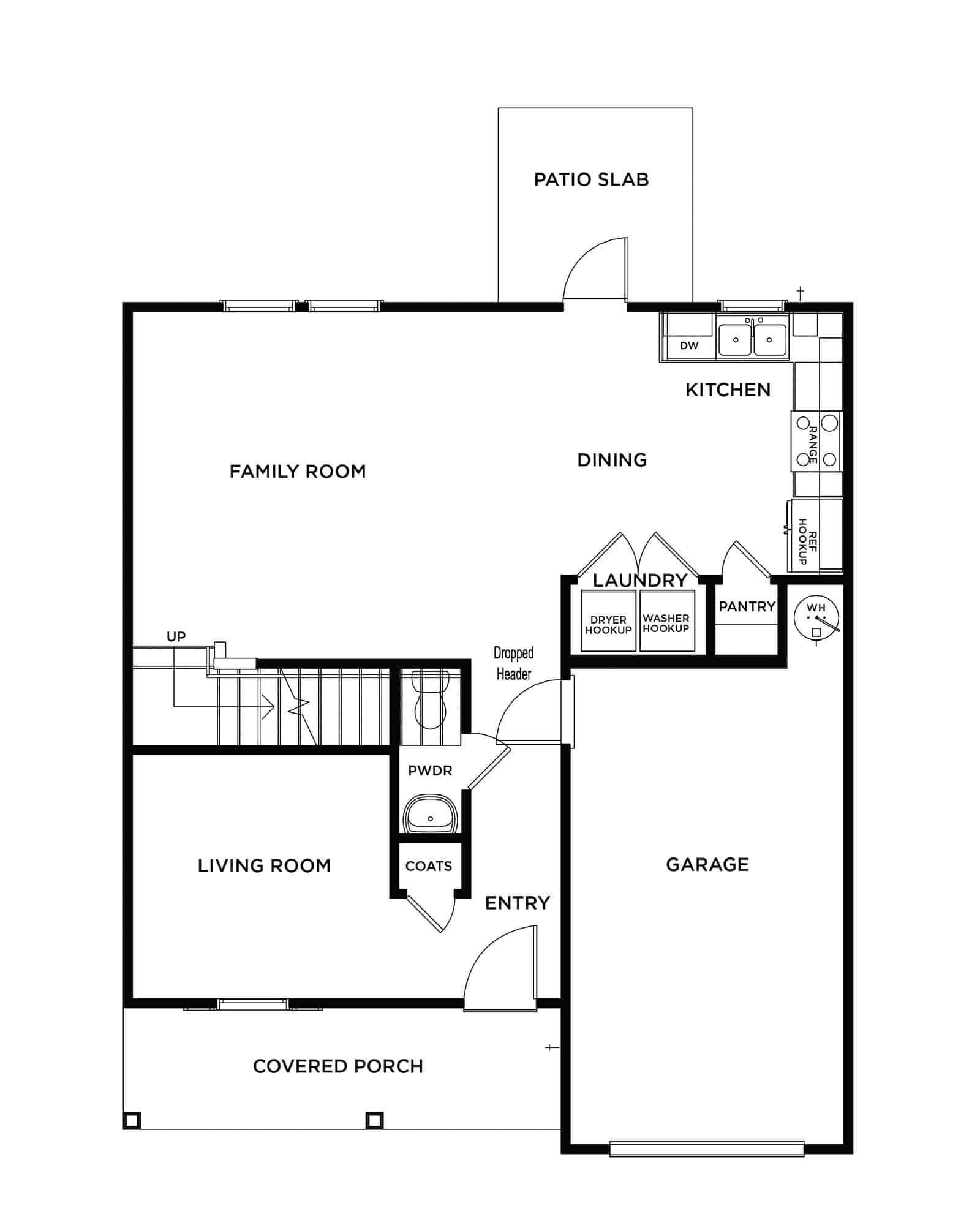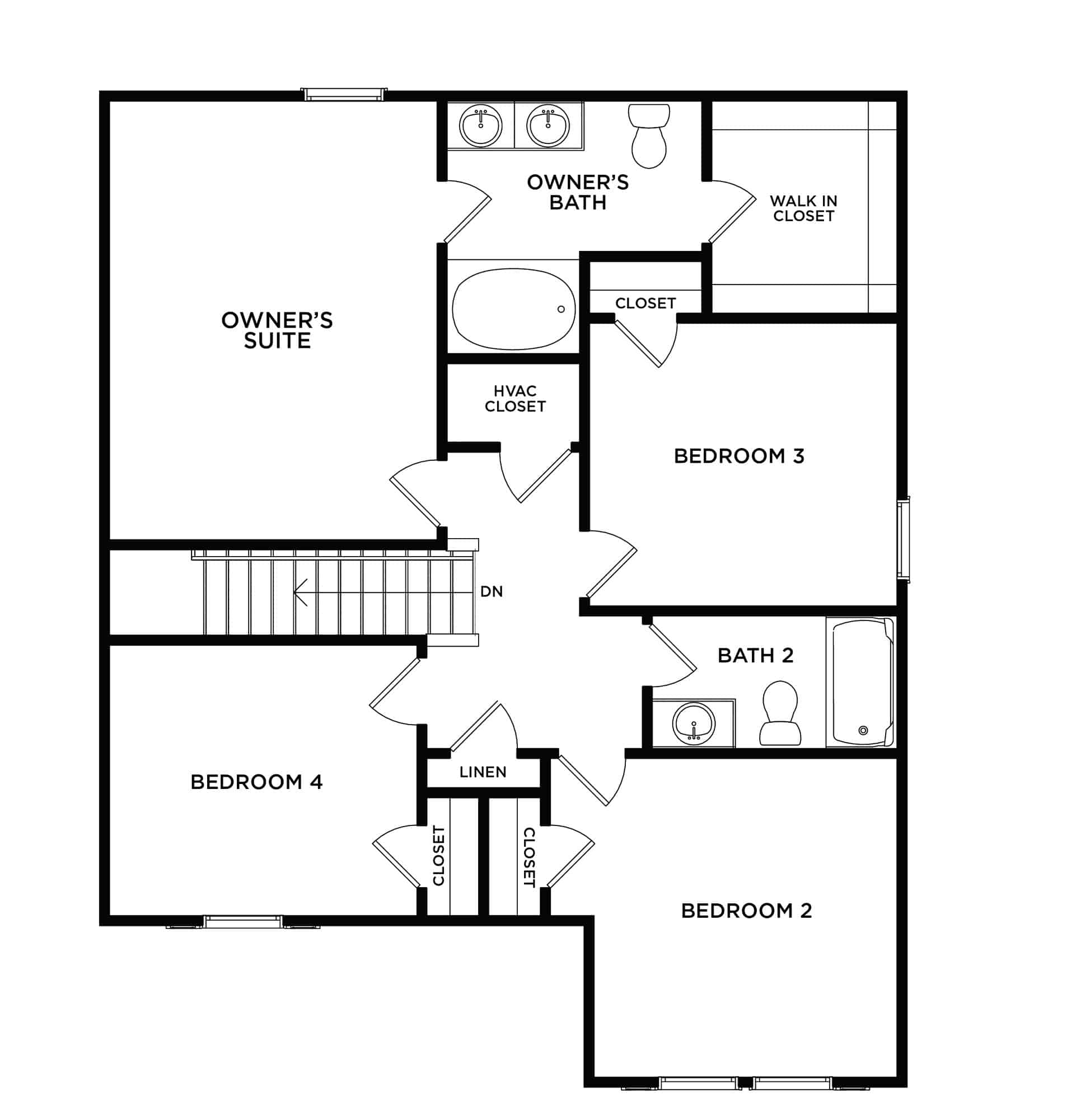4 Beds, 2 Baths, 1,710 SQ. FT.
$474,990
5250 Spring Branch Road, Spring Branch TX 78070
Request Information
Contact us for more information on 5250 Spring Branch Road, Spring Branch TX 78070 Plan. Ask us about move-in ready homes and current incentives.
5250 Spring Branch Road, Spring Branch TX 78070
4 Beds, 2 Baths, 1,710 SQ. FT.
Brand New One-Story Home | Thoughtfully Designed | Under Construction! Welcome to your dream home in the sought-after Rivermont community! This stunning single-level floor plan offers modern comfort, style, and functionality - perfect for families or anyone looking for easy living. Great school district, and a peaceful neighborhood with access to the Guadalupe river through the HOA private park. Open-concept layout with seamless flow between kitchen, dining, and living spaces Spacious kitchen with premium finishes and plenty of storage Covered patio Energy-efficient features & quality craftsmanship throughout Located in Spring Branch, enjoy peaceful Hill Country living with convenient access to San Antonio, Canyon Lake, and New Braunfels.
Request More Information X
Get Pre-Qualified X
Locally Owned and Operated
We’ve partnered with home building industry experts with a keen understanding of their local markets. Each builder partner brings affordable homes to their local communities. Paving the path to communicate directly with their local customers throughout the entire home building process.
Builder Expertise
Each National Builder Group partner is operated by an experienced former national homebuilding company executive with over 20+ years of experience. Their dream of owning their own homebuilding company gives a hands on approach that you won’t find with big production builders. Our builder partners have a goal to create quality, affordable homes nationwide.
Warranty
We're proud to build quality homes at an incredible value. We wouldn’t be where we are today with the integrity and commit to making life better to our homebuyers, associates, trade partners and communities. Which is why we’re proud to offer a warranty to help make our home buyers feel even more secure.
© 2025 NATIONAL BUILDER GROUP
