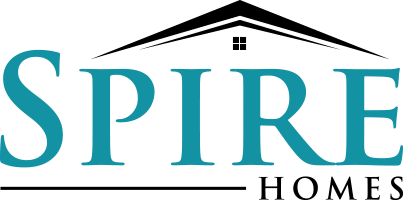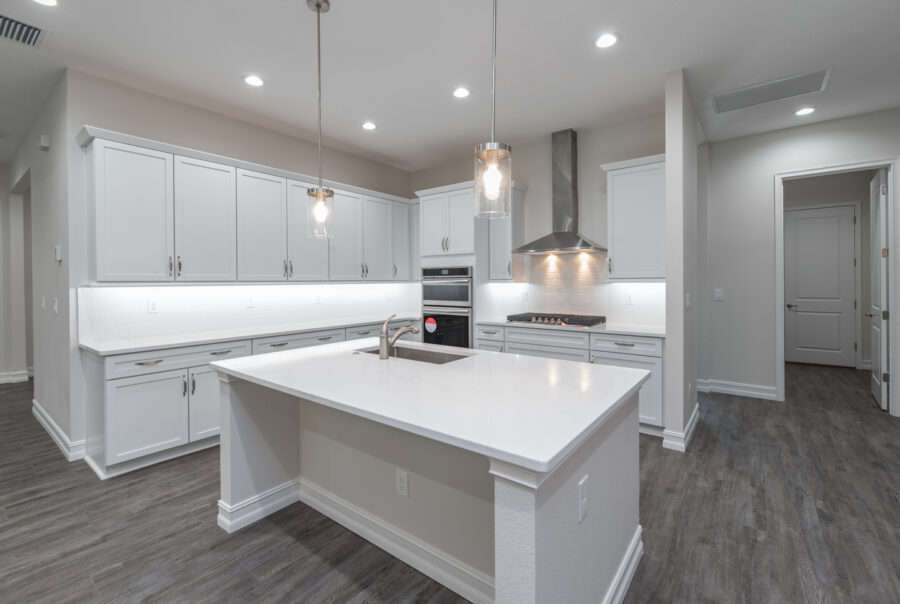3 Beds, 3 Baths, 3,036 SQ. FT.
$655,000
19486 Sheltered Hill Drive, Brooksville, FL, 34601
Request Information
Contact us for more information on 19486 Sheltered Hill Drive, Brooksville, FL, 34601 Plan. Ask us about move-in ready homes and current incentives.
19486 Sheltered Hill Drive, Brooksville, FL, 34601
3 Beds, 3 Baths, 3,036 SQ. FT.
Some photos may be virtually staged. This beautiful new home offers 3,036 SF of living space and is 4,460 SF total under roof. It is located in the much sought-after lifestyle community of Southern Hills Plantation. This home features a beautiful architectural design with three bedrooms, 2.5 baths, a large Flex room, and a massive open Living Room, Cafe space, and gorgeous Kitchen. The Chef's kitchen has soft-close cabinetry with crown trim and beautiful quartz countertops. The appliances are stainless steel, and there is a five-burner gas range. One side of the home is reserved for the spacious Owner's Suite, showcasing a tray ceiling and dual walk-in closets. The luxury master bath features a stylish free-standing tub and a large shower with a frameless glass enclosure. The far side of the home features bedrooms 2 and 3, with private access to a shared bathroom. A powder room in the center of the home is perfect for guests. The home features eight ft. doors throughout, oversized baseboards, and dual pane windows. Store your cars and toys in the 22'x20' 2-car garage, which opens to a mud room, plus a separate 1-car 12'4''x20' garage for storage or your golf cart. The paver driveway sets the ambiance for the home along with the beautiful exterior architectural design elements. A huge 45-foot-long rear lanai is magnificent and is pre-plumbed with gas and water for a future outdoor kitchen. The lanai provides a relaxing area to watch for area deer and birds. Southern Hills Plantation offers a guard-gated entrance, a premier Pete Dye golf course set in rolling hills, a driving range, a chipping/putting green, and a 6-hole par 3 course. The clubhouse is magnificent, and the Aquatic and Fitness Center offers a wonderful pool and spa, fitness center, private restaurants, Har-Tru tennis courts, and pickleball!
Request More Information X
Get Pre-Qualified X
Locally Owned and Operated
We’ve partnered with home building industry experts with a keen understanding of their local markets. Each builder partner brings affordable homes to their local communities. Paving the path to communicate directly with their local customers throughout the entire home building process.
Builder Expertise
Each National Builder Group partner is operated by an experienced former national homebuilding company executive with over 20+ years of experience. Their dream of owning their own homebuilding company gives a hands on approach that you won’t find with big production builders. Our builder partners have a goal to create quality, affordable homes nationwide.
Warranty
We're proud to build quality homes at an incredible value. We wouldn’t be where we are today with the integrity and commit to making life better to our homebuyers, associates, trade partners and communities. Which is why we’re proud to offer a warranty to help make our home buyers feel even more secure.
© 2025 NATIONAL BUILDER GROUP





