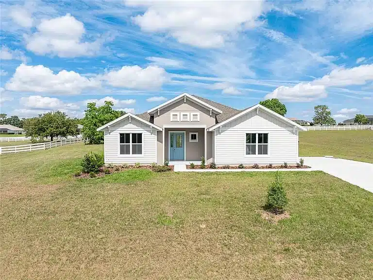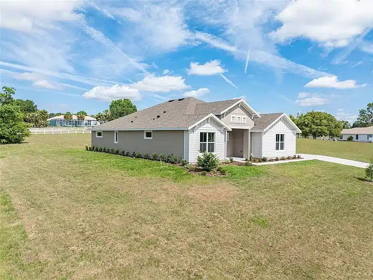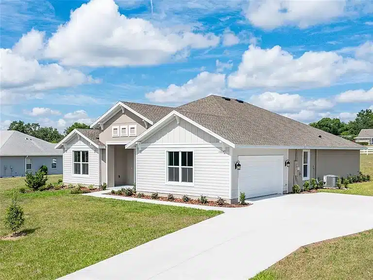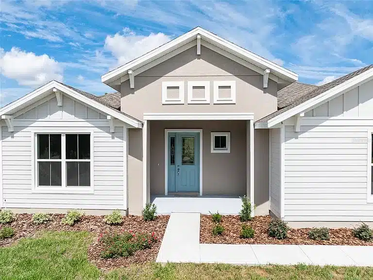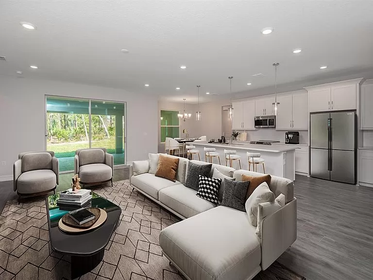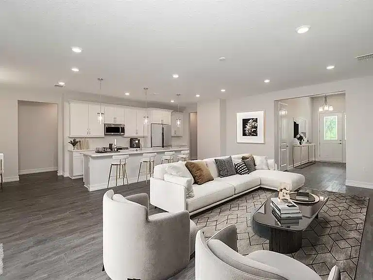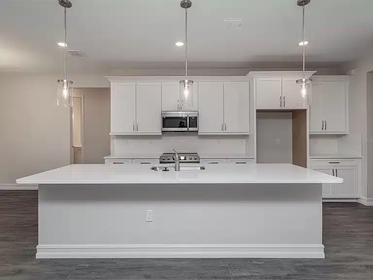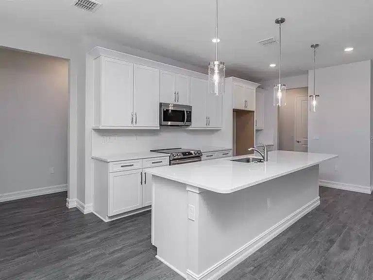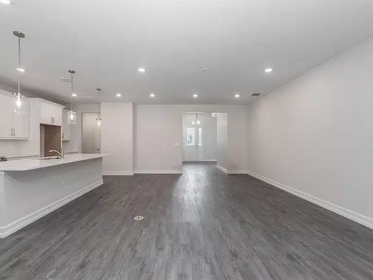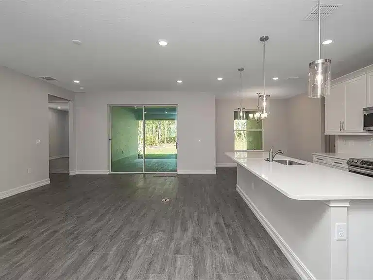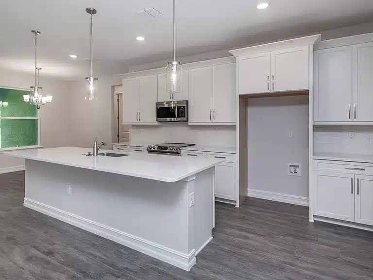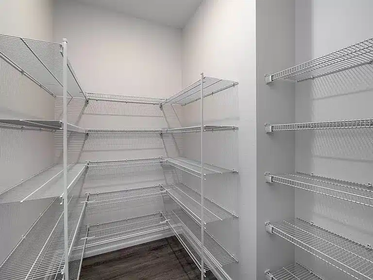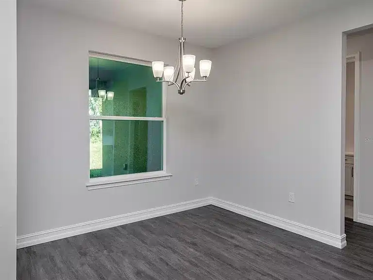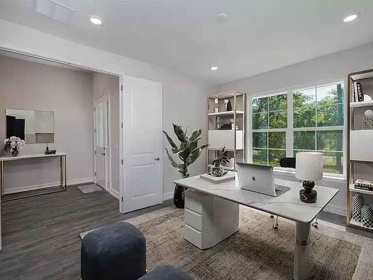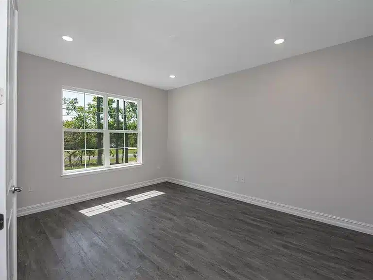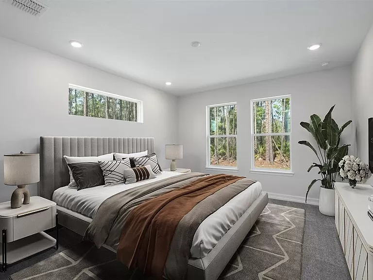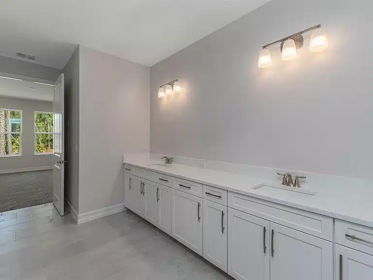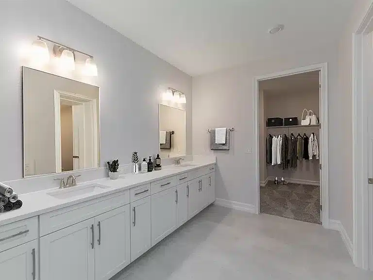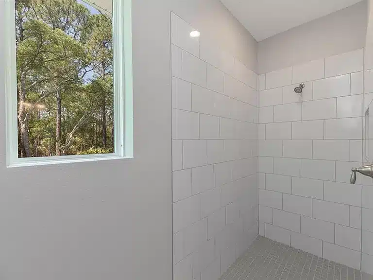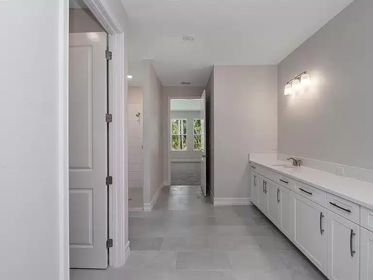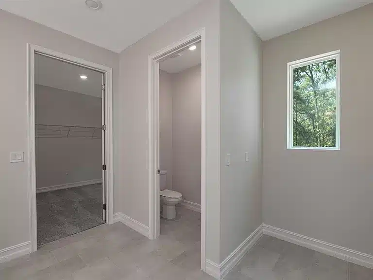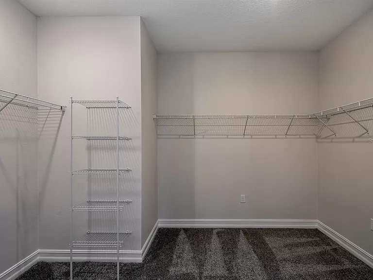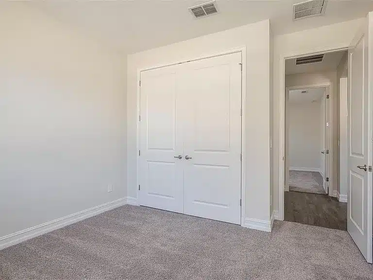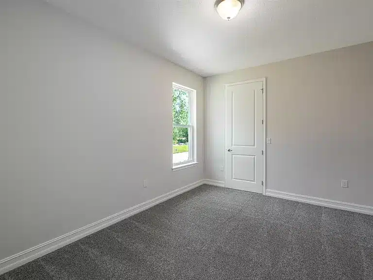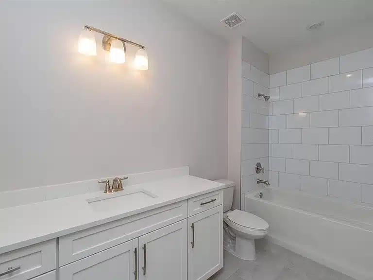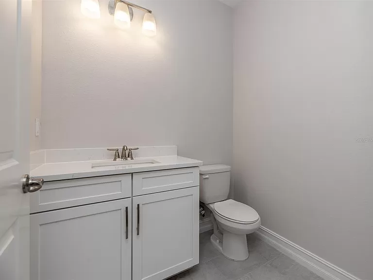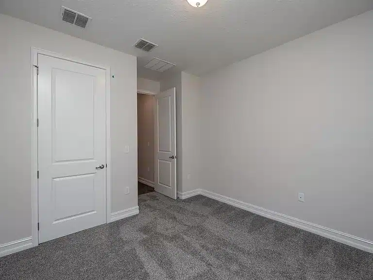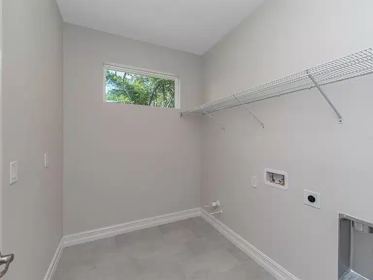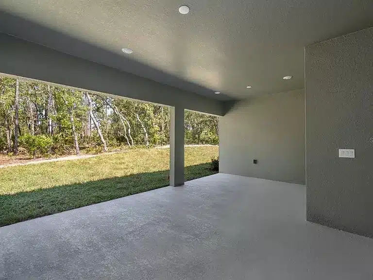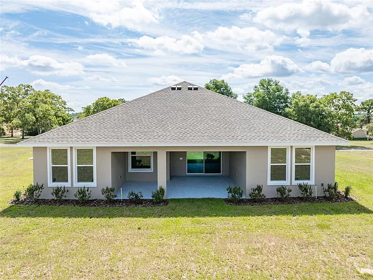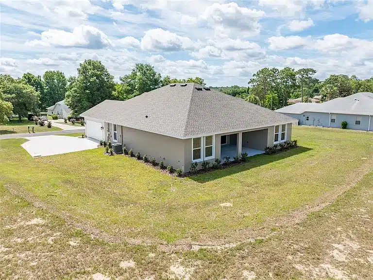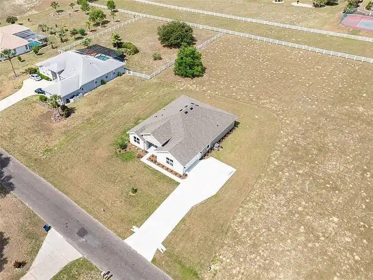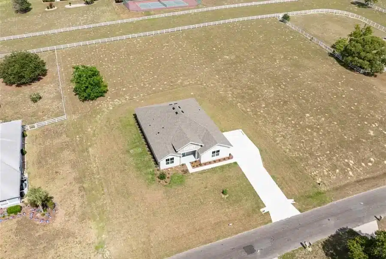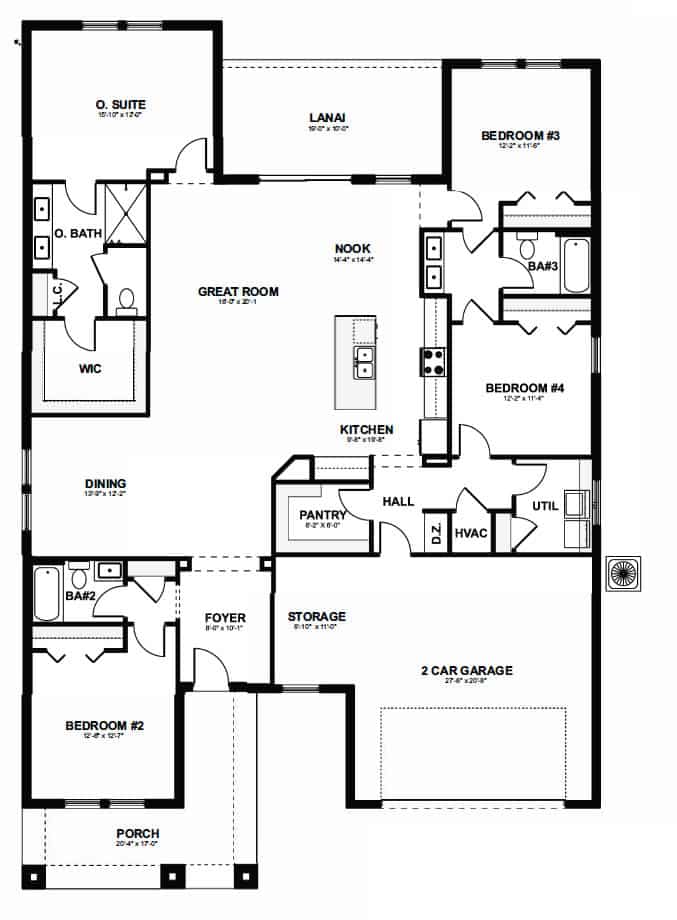3 Beds, 3 Baths, 2,280 SQ. FT.
$450,000
1382 N Hambletonian Dr. Hernando, FL 34442
Request Information
Contact us for more information on 1382 N Hambletonian Dr. Hernando, FL 34442 Plan. Ask us about move-in ready homes and current incentives.
1382 N Hambletonian Dr. Hernando, FL 34442
3 Beds, 3 Baths, 2,280 SQ. FT.
BEAUTIFUL NEW BUILD that will be ready for you in June with rentable horse stables in the community. This 1 story home is perfectly placed on 1 acre of land backing up to the white picket fenced horse riding trail. Clearview Estates is a highly sought after and unique neighborhood where almost every home is on a minimum of 1 acre. Roughly 3 miles of white picket fenced horse riding trails are stretched throughout the hilly community. Approaching the home you will see it is essentially a model home with a very tall and grand entryway. Enjoy your high ceilings throughout the home coupled with tall 8 foot doors. This popular model has a huge open floor plan of a large kitchen, family room, and dining room all with views into your backyard. The kitchen features quartz countertops, an island with a breakfast bar that seats 4, subway tile backsplash, soft close cabinets with underlighting, and a huge walk-in pantry. This home has luxury waterproof vinyl flooring in all the common areas. The master bedroom has both a frameless glass shower and his/her sinks. Fall in love with the HUGE 10 by 8 walk-in closet. Your other two bedrooms are split off on the other side of the home and share a bathroom. Not only does this spacious home have 3 big bedrooms, but also a oversized home office/den by itself in the front of the home. The LARGE garage with high ceilings is great for storage. You also have a large covered patio to soak up your spacious backyard with plenty of space for a pool. No CDD fees and NO FLOOD INSURANCE in this quaint pocket with low HOA fees. This home is in the perfect location for you if you are looking for a large upgraded one story new build by one of the area's top builders! We even have 3 other models/sized homes in this community. Save a horse live in Clearview.
Request More Information X
Get Pre-Qualified X
Locally Owned and Operated
We’ve partnered with home building industry experts with a keen understanding of their local markets. Each builder partner brings affordable homes to their local communities. Paving the path to communicate directly with their local customers throughout the entire home building process.
Builder Expertise
Each National Builder Group partner is operated by an experienced former national homebuilding company executive with over 20+ years of experience. Their dream of owning their own homebuilding company gives a hands on approach that you won’t find with big production builders. Our builder partners have a goal to create quality, affordable homes nationwide.
Warranty
We're proud to build quality homes at an incredible value. We wouldn’t be where we are today with the integrity and commit to making life better to our homebuyers, associates, trade partners and communities. Which is why we’re proud to offer a warranty to help make our home buyers feel even more secure.
© 2025 NATIONAL BUILDER GROUP


