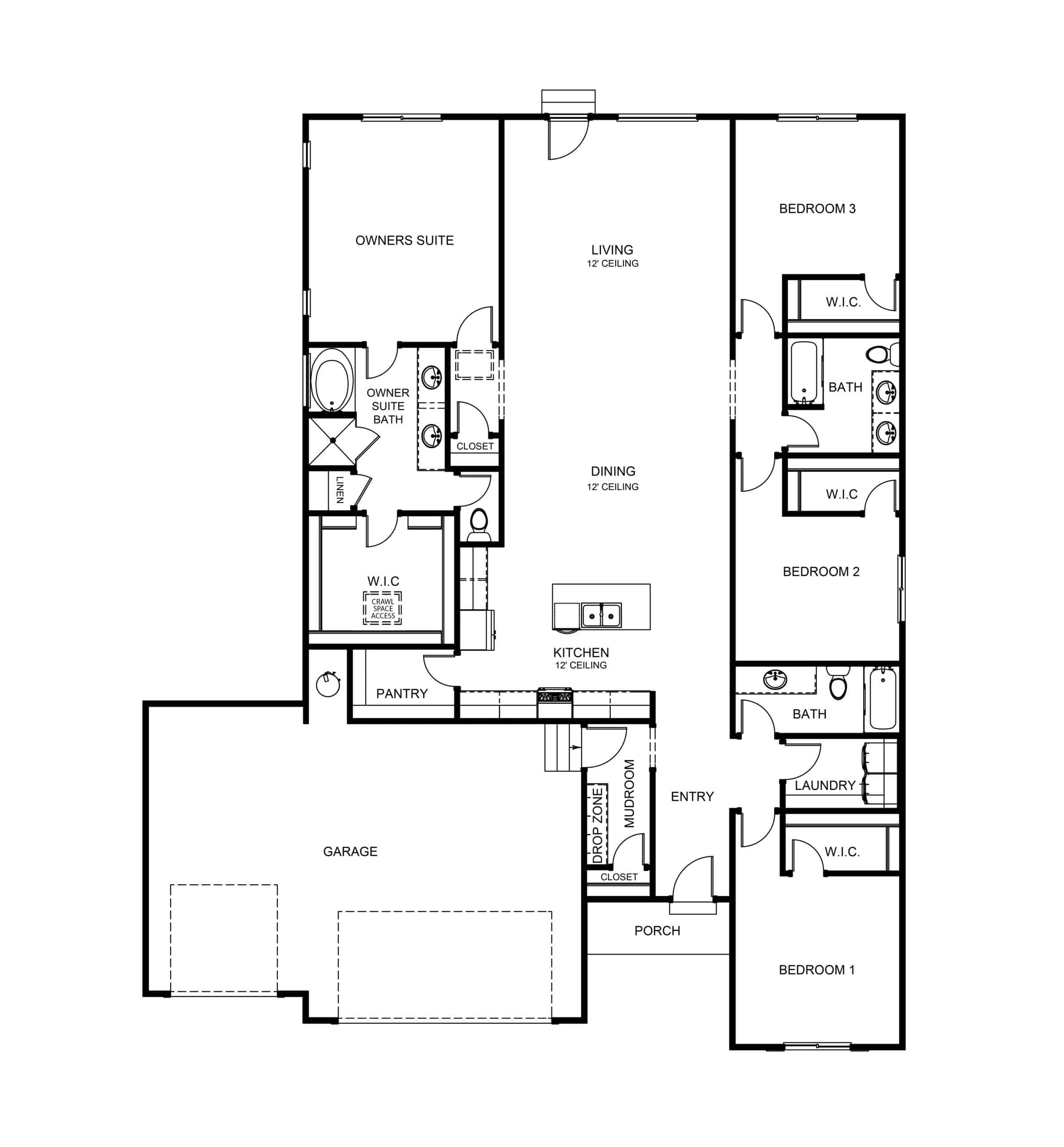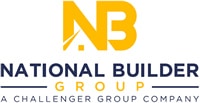4 Beds, 3 Baths, 2517 SQ. FT.
The Aspen
The Aspen
4 Beds, 3 Baths, 2517 SQ. FT.
The Aspen
Bedrooms
4
Bathrooms
3
Garage
3 Car
Area
2517 SQ. FT.
Included Features
- Open concept kitchen | living | dining experience
- Tremendous volume with 12' ceilings in the kitchen, dining, and living room
- Enhanced comfort with 9' ceilings in all other rooms
- Living room boasts loads of natural light through 7'+ stacked widows with an 8' glass door
- Durable and sleek Shaw LVP throughout main living and bathrooms
- Upgraded carpet pad for enhanced comfort
- Attractive Shaw carpeting in bedrooms
- Elegant quartz countertops from Arizona Tile in kitchen and all bathrooms
- Expansive 7'+ kitchen island that accommodates seating for 4-5 people
- Stainless Steel GE Appliances with gas range
- Tall 42" upper cabinets for additional storage
- Substantial walk in 44 sq. ft. pantry
- Upgraded Moen faucets and fixtures
- Large "pantry overflow" storage with shelving
- Comfortable guest bedroom and bathroom downstairs
- Quaint covered patio for enhanced outdoor living
- Vaulted ceiling in master bedroom
- Enormous walk-in master closet with ample shelving
- Lovely 5-blade brushed nickel ceiling fan
- Separate tub and shower for bath relaxation
- Cultured marble in shower for clean tasteful finish
- Euro glass shower walls that embody luxury
- Shower glass in secondary bathrooms
- Nook loft for homework, games, or play
- Upgraded disk lighting in kitchen, living room, dining room, and hallways
- Upgraded brushed nickel chandelier and bathroom vanity lighting fixtures
- Upgraded Sherman Williams semi-gloss pain on all trim for higher durability and smooth finish
- Upgraded GAF High Definition ® 40 year limited lifetime shingles
- Thick R-60 insulation in attic for greater temperature control
- Drop zone with coat hooks and cubbies
- Satin nickel door and bathroom hardware
- Satin nickel 5" cabinet hardware


