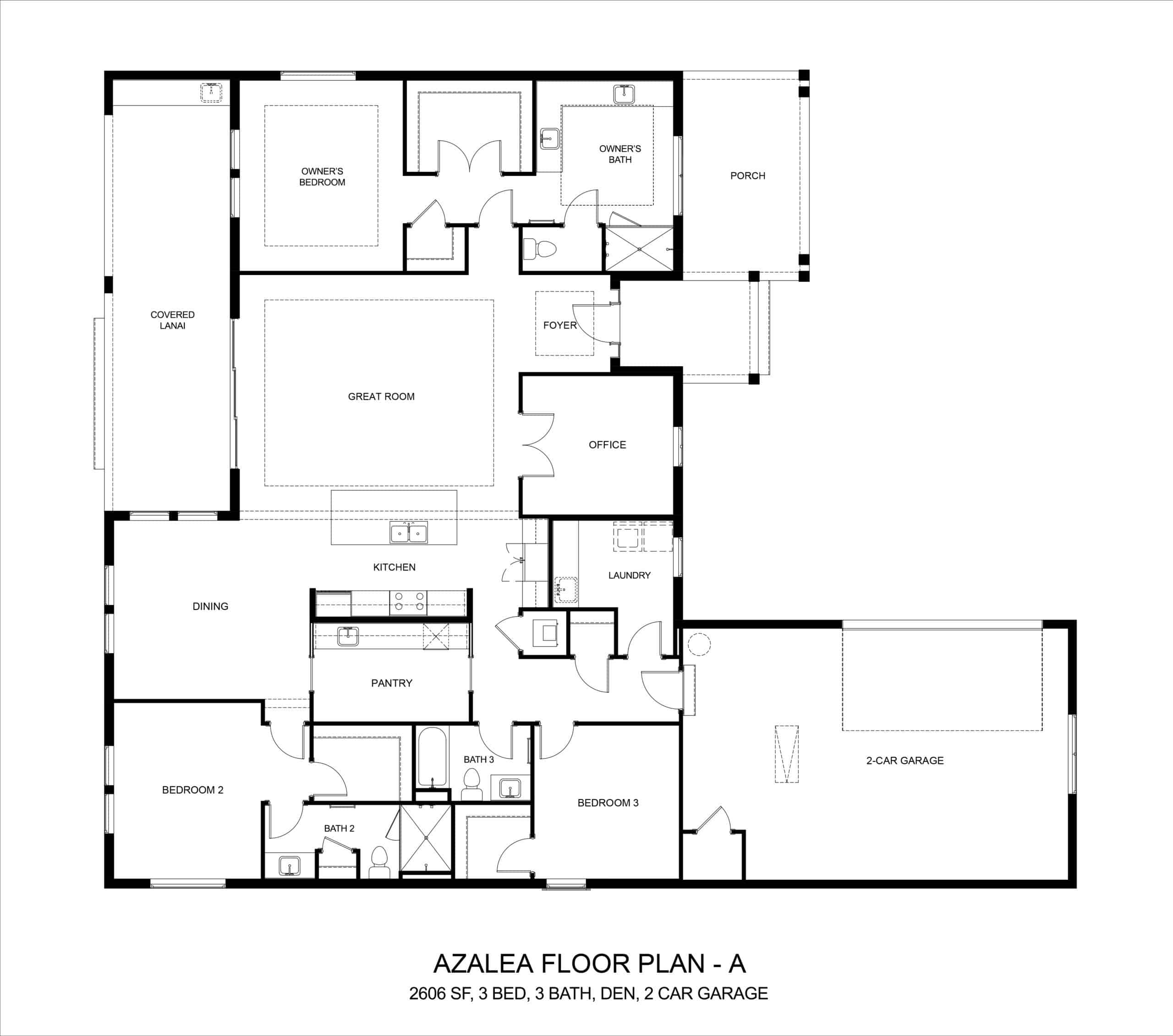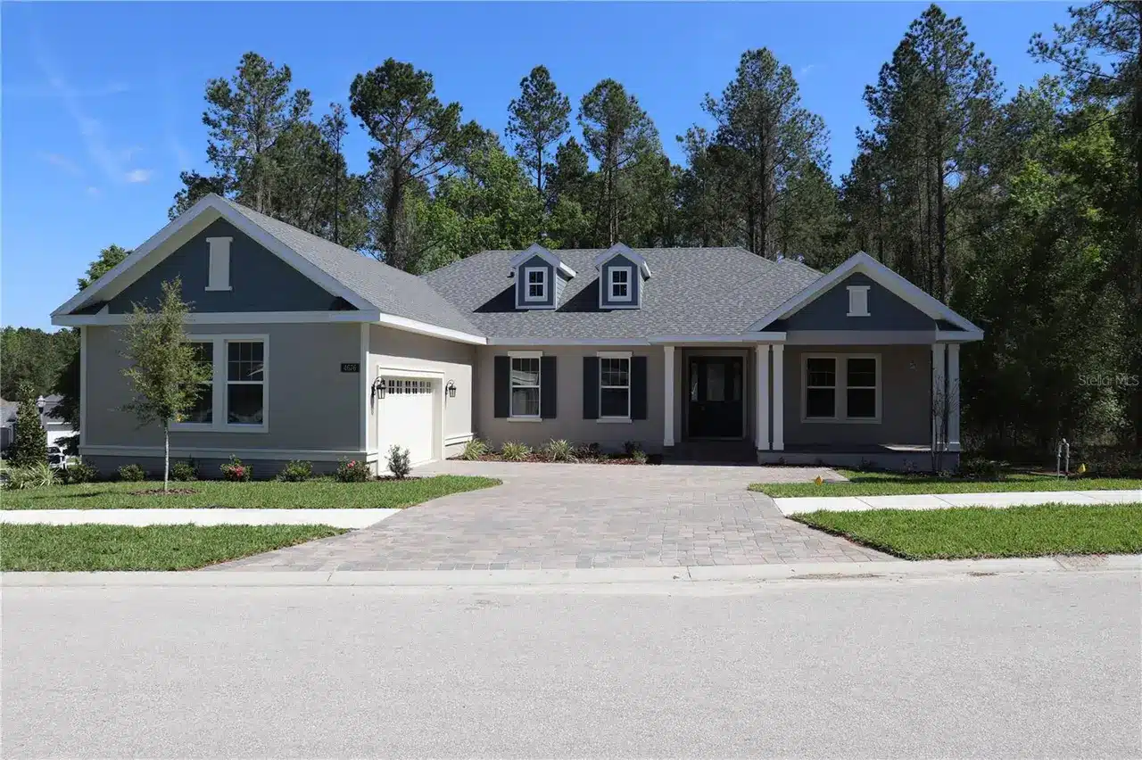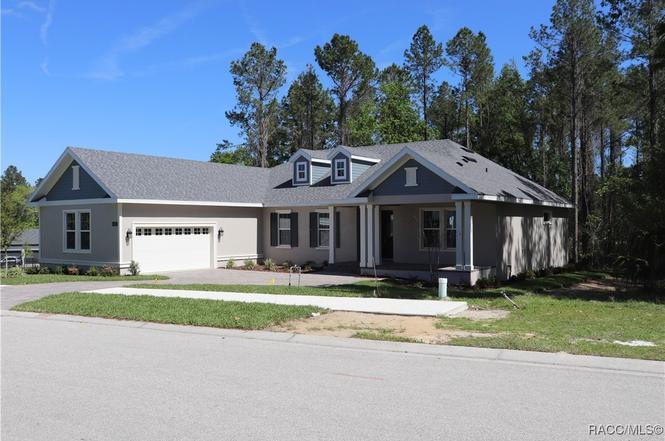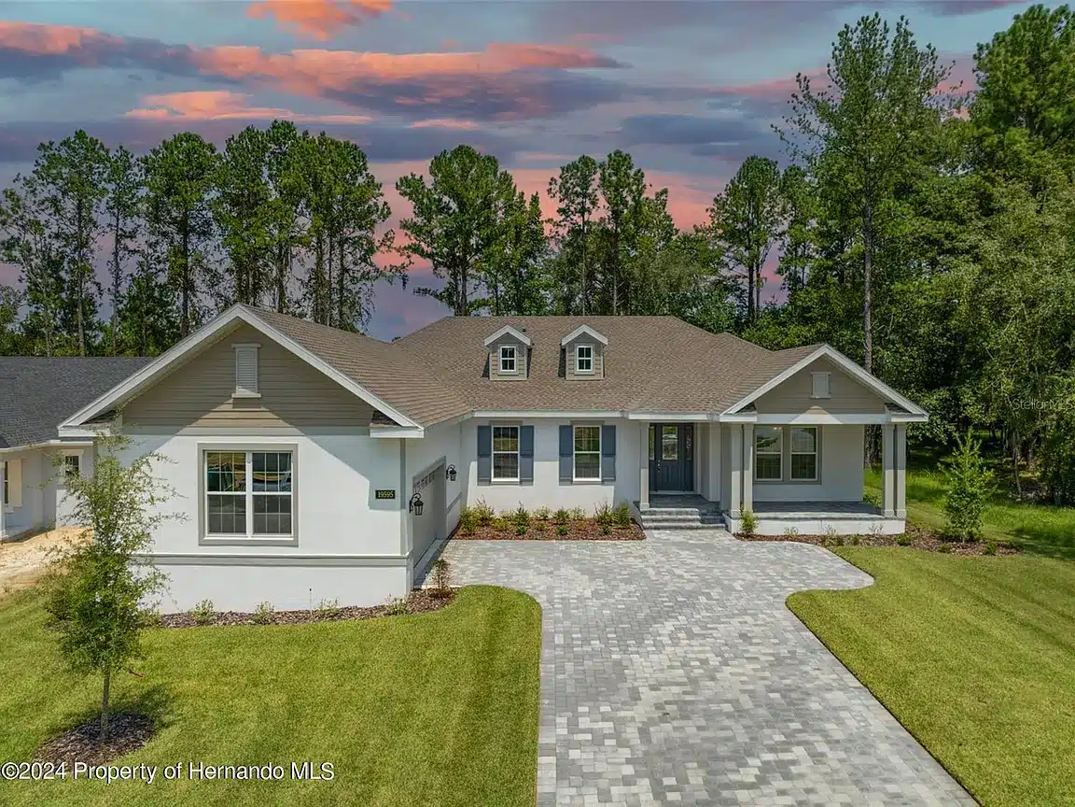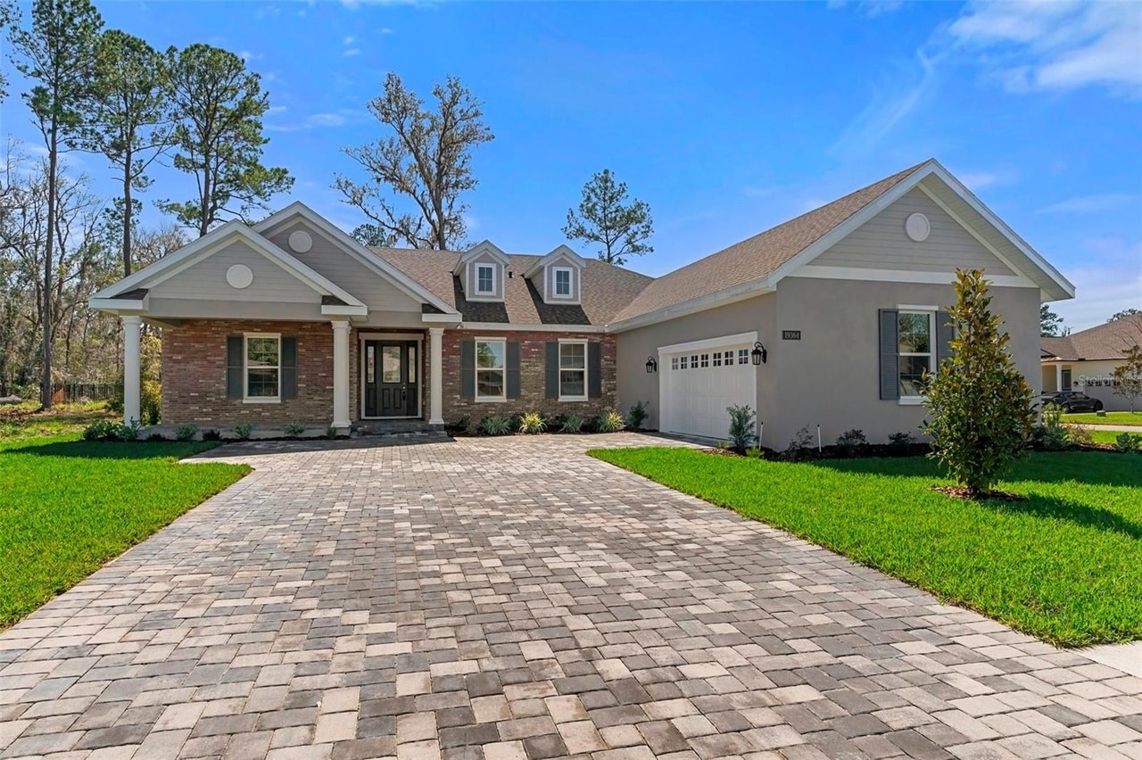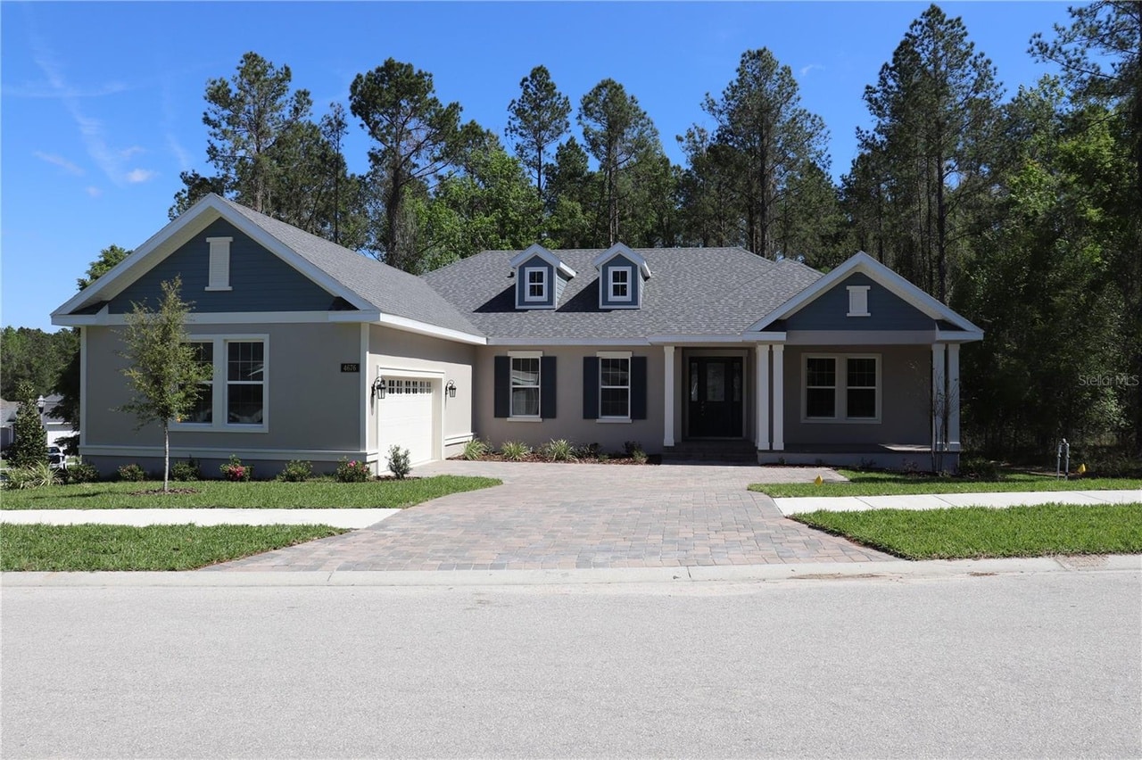3 Beds, 3 Baths, 2606 SQ. FT.
The Azalea
The Azalea
3 Beds, 3 Baths, 2606 SQ. FT.
This gorgeous Azalea model home comes well appointed with a gourmet kitchen, large center island, high ceilings, tray ceilings, and paved driveway. The kitchen offers 42′ white shaker cabinets, 36′ gas range, huge island with quartz countertops, sink and dishwasher. With a split floor plan, the master suite is set apart with tall tray ceilings, huge walk in closet and an ensuite to be envious of. This easy living layout also offer an office/flexspace and a huge butler’s pantry for tons of storage options.
The Azalea
Bedrooms
3
Bathrooms
3
Garage
2 Car
Area
2606 SQ. FT.

